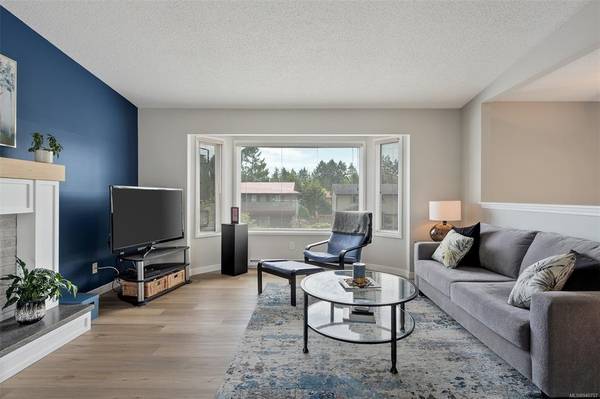$1,024,000
For more information regarding the value of a property, please contact us for a free consultation.
4 Beds
2 Baths
1,978 SqFt
SOLD DATE : 10/20/2023
Key Details
Sold Price $1,024,000
Property Type Single Family Home
Sub Type Single Family Detached
Listing Status Sold
Purchase Type For Sale
Square Footage 1,978 sqft
Price per Sqft $517
MLS Listing ID 940757
Sold Date 10/20/23
Style Main Level Entry with Lower/Upper Lvl(s)
Bedrooms 4
Rental Info Unrestricted
Year Built 1979
Annual Tax Amount $3,259
Tax Year 2022
Lot Size 6,534 Sqft
Acres 0.15
Property Description
Welcome to 2106 Rennie Place in the heart of Sidney by the Sea! Step inside & discover the pride of ownership that radiates throughout.This charming 4 bed,2-bath residence is nestled in a family-oriented neighborhood on a cul-de-sac street,offering the perfect blend of comfort & convenience.The fully updated kitchen is a chef's delight & the entire home has been freshly painted & boasts new flooring, lending a modern & inviting atmosphere to every room.A dedicated office space is perfect for those who work from home.The addition of a 1-bed suite provides a fantastic opportunity for additional income or multi-generational living.The flat easy-care yard, features outdoor seating areas where you can bask in the sun.Enjoy the convenience of being close to both the airport & ferries.Downtown Victoria is just a scenic 25 mins away.Don't miss the chance to make this extraordinary property your own,relish in the proximity to amenities & savor the comforts of a beautifully updated family home.
Location
Province BC
County Capital Regional District
Area Si Sidney South-West
Direction South
Rooms
Basement Finished, Full, Walk-Out Access, With Windows
Main Level Bedrooms 3
Kitchen 2
Interior
Heating Electric
Cooling None
Fireplaces Number 2
Fireplaces Type Living Room
Fireplace 1
Laundry In House
Exterior
Roof Type Fibreglass Shingle
Parking Type Driveway, RV Access/Parking
Total Parking Spaces 3
Building
Lot Description Cul-de-sac
Building Description Frame Wood, Main Level Entry with Lower/Upper Lvl(s)
Faces South
Foundation Poured Concrete
Sewer Sewer Connected
Water Municipal
Additional Building Exists
Structure Type Frame Wood
Others
Tax ID 000-213-268
Ownership Freehold
Pets Description Aquariums, Birds, Caged Mammals, Cats, Dogs
Read Less Info
Want to know what your home might be worth? Contact us for a FREE valuation!

Our team is ready to help you sell your home for the highest possible price ASAP
Bought with Pemberton Holmes - Cloverdale








