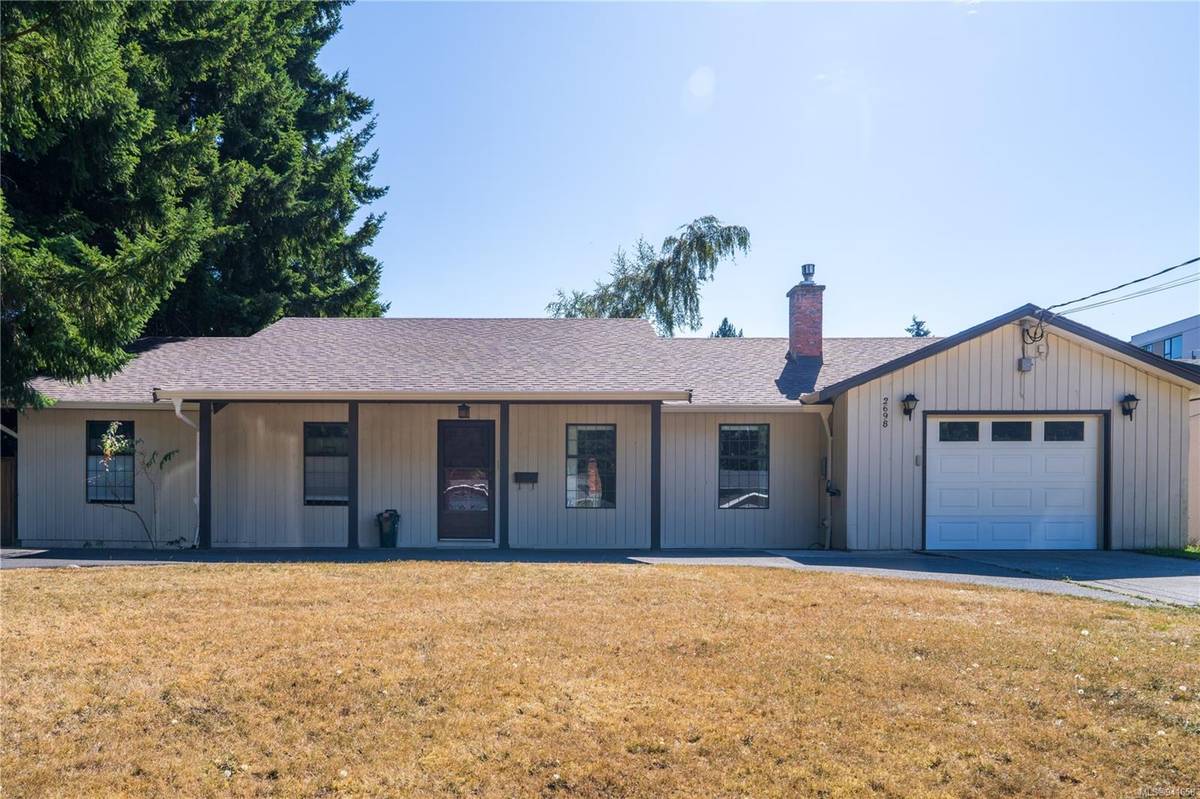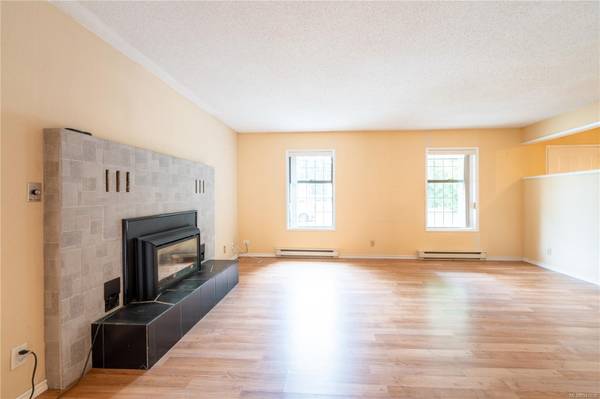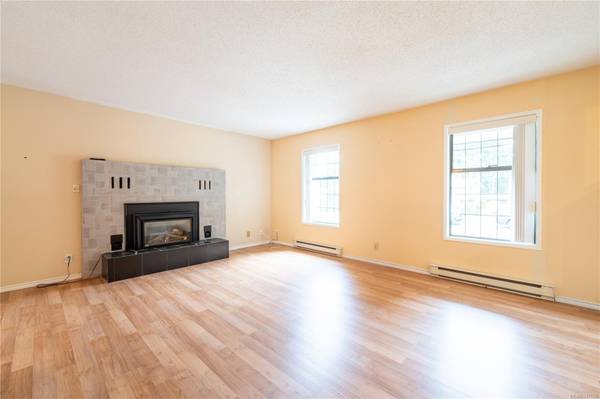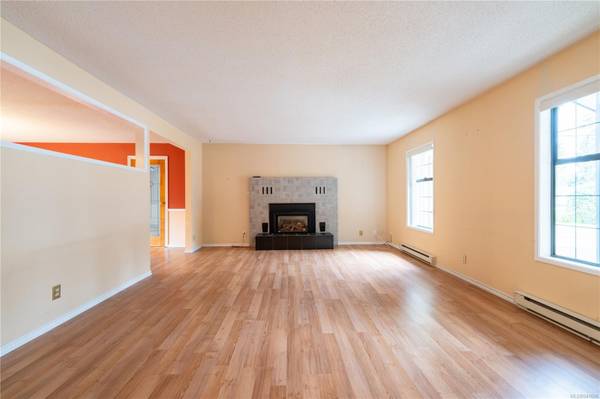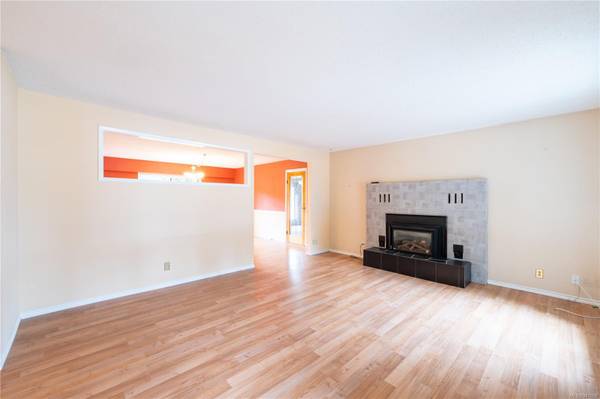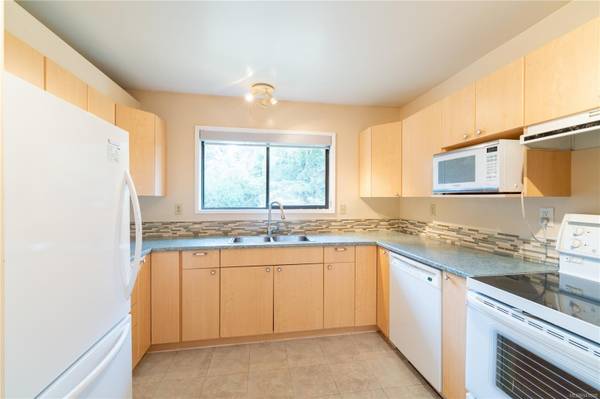$830,000
For more information regarding the value of a property, please contact us for a free consultation.
3 Beds
2 Baths
1,740 SqFt
SOLD DATE : 10/20/2023
Key Details
Sold Price $830,000
Property Type Single Family Home
Sub Type Single Family Detached
Listing Status Sold
Purchase Type For Sale
Square Footage 1,740 sqft
Price per Sqft $477
MLS Listing ID 941658
Sold Date 10/20/23
Style Rancher
Bedrooms 3
Rental Info Unrestricted
Year Built 1980
Annual Tax Amount $3,255
Tax Year 2022
Lot Size 7,405 Sqft
Acres 0.17
Property Description
Wonderful opportunity to own a spacious and well laid out one level home on a large lot in a great family neighbourhood. This location a short distance to everything the Westshore has to offer while being tucked away at the end of a Cul-De-Sac. Living here you are close to shopping, recreation, parks, and the Lagoon. This home has a wonderful and private back yard that enjoys Southern Exposure, and offers plenty of room for gardening or for children to play. Finding a home with these features at this price point is rare, and makes this a special offering in today’s market of large multi-level homes on tiny lots. The luxury of living on one level is hard to find these days, especially when combined with a Lot where every square inch is useable space.
Location
Province BC
County Capital Regional District
Area La Fairway
Direction North
Rooms
Basement None
Main Level Bedrooms 3
Kitchen 1
Interior
Interior Features Ceiling Fan(s), Closet Organizer, Dining Room, French Doors, Soaker Tub
Heating Baseboard, Electric, Natural Gas
Cooling None
Flooring Laminate, Linoleum
Fireplaces Number 1
Fireplaces Type Gas, Living Room
Fireplace 1
Window Features Blinds,Insulated Windows,Screens,Window Coverings
Appliance Dishwasher, F/S/W/D
Laundry In House
Exterior
Exterior Feature Balcony/Patio, Fencing: Partial, Garden, Sprinkler System
Garage Spaces 1.0
Roof Type Fibreglass Shingle
Handicap Access Ground Level Main Floor, No Step Entrance, Primary Bedroom on Main, Wheelchair Friendly
Total Parking Spaces 4
Building
Lot Description Cleared, Cul-de-sac, Easy Access, Family-Oriented Neighbourhood, Irrigation Sprinkler(s), Level, Near Golf Course, No Through Road, Private, Recreation Nearby, Rectangular Lot, Shopping Nearby, Square Lot
Building Description Frame Wood,Insulation: Ceiling,Insulation: Walls,Stucco,Wood, Rancher
Faces North
Foundation Poured Concrete
Sewer Septic System
Water Municipal
Structure Type Frame Wood,Insulation: Ceiling,Insulation: Walls,Stucco,Wood
Others
Tax ID 000-283-762
Ownership Freehold
Pets Allowed Aquariums, Birds, Caged Mammals, Cats, Dogs
Read Less Info
Want to know what your home might be worth? Contact us for a FREE valuation!

Our team is ready to help you sell your home for the highest possible price ASAP
Bought with RE/MAX Generation



