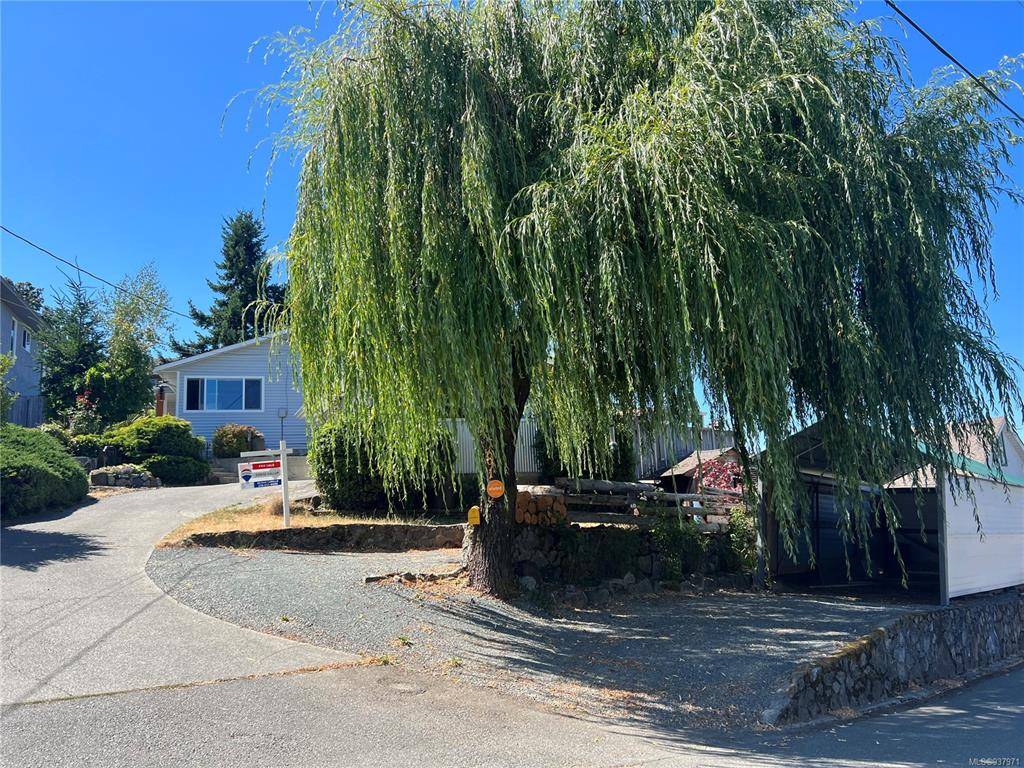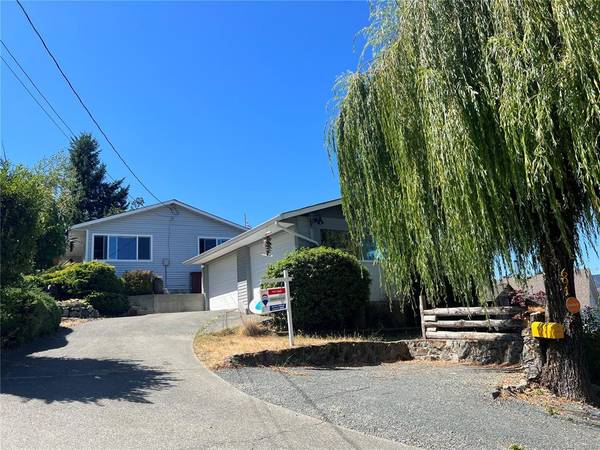$745,000
For more information regarding the value of a property, please contact us for a free consultation.
3 Beds
1 Bath
1,050 SqFt
SOLD DATE : 10/23/2023
Key Details
Sold Price $745,000
Property Type Single Family Home
Sub Type Single Family Detached
Listing Status Sold
Purchase Type For Sale
Square Footage 1,050 sqft
Price per Sqft $709
MLS Listing ID 937971
Sold Date 10/23/23
Style Rancher
Bedrooms 3
HOA Fees $20/mo
Rental Info Unrestricted
Year Built 1986
Annual Tax Amount $2,859
Tax Year 2022
Lot Size 6,969 Sqft
Acres 0.16
Property Description
Priced perfect - lower than most townhomes!!! Experience this well maintained single family home - a Rancher on its own Bare-land Strata Lot. This home offers 3 bedrooms, large laundry/utility room, cozy wood burning stove, unique custom kitchen including quartz countertop, custom concrete countertop with live edge display shelves and cabinet doors! Step outside and see your double garage, parking for numerous vehicles, greenhouse, gardens, loads of outdoor space AND there is even a small chicken coop!! This home sits high on a sunny landscaped lot with a large west facing deck and fully fenced rear yard with storage shed and vegetable garden. This home has everything your family will need. There is even a separate carport/shelter - perfect to park your RV or boat under. This family friendly Bare-land strata neighbourhood of only 7 homes is on a no-through road and has its own private play park. With no neighbours looking in your windows - this is a must see property.
Location
Province BC
County Capital Regional District
Area La Mill Hill
Direction North
Rooms
Other Rooms Greenhouse, Storage Shed
Basement Crawl Space
Main Level Bedrooms 3
Kitchen 1
Interior
Interior Features Eating Area, Storage
Heating Baseboard, Electric, Wood
Cooling Window Unit(s)
Flooring Hardwood, Tile
Fireplaces Number 1
Fireplaces Type Wood Stove
Fireplace 1
Window Features Blinds,Insulated Windows,Skylight(s),Vinyl Frames,Window Coverings
Appliance Dishwasher, F/S/W/D
Laundry In House
Exterior
Exterior Feature Balcony/Patio, Fenced
Garage Spaces 2.0
Carport Spaces 1
Amenities Available Common Area, Playground, Private Drive/Road
Roof Type Asphalt Shingle
Handicap Access Primary Bedroom on Main
Total Parking Spaces 4
Building
Lot Description Cul-de-sac, Curb & Gutter, Family-Oriented Neighbourhood, Irregular Lot, No Through Road, Serviced, Sloping
Building Description Frame Wood,Insulation: Ceiling,Insulation: Walls,Vinyl Siding, Rancher
Faces North
Story 1
Foundation Poured Concrete
Sewer Sewer Connected
Water Municipal
Structure Type Frame Wood,Insulation: Ceiling,Insulation: Walls,Vinyl Siding
Others
Restrictions Easement/Right of Way
Tax ID 003-089-193
Ownership Freehold/Strata
Pets Allowed Aquariums, Birds, Caged Mammals, Cats, Dogs
Read Less Info
Want to know what your home might be worth? Contact us for a FREE valuation!

Our team is ready to help you sell your home for the highest possible price ASAP
Bought with RE/MAX Generation








