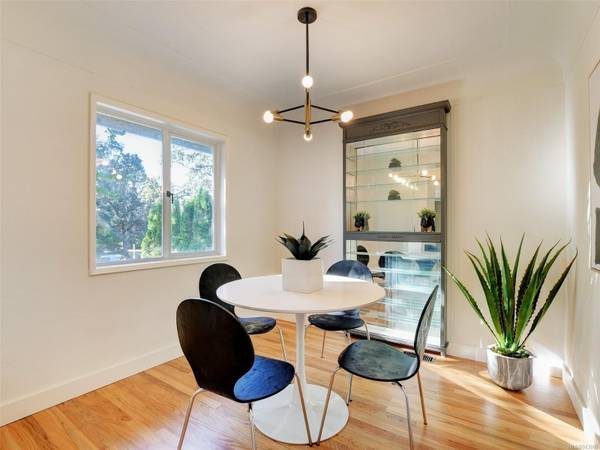$1,085,000
For more information regarding the value of a property, please contact us for a free consultation.
4 Beds
2 Baths
2,095 SqFt
SOLD DATE : 10/23/2023
Key Details
Sold Price $1,085,000
Property Type Single Family Home
Sub Type Single Family Detached
Listing Status Sold
Purchase Type For Sale
Square Footage 2,095 sqft
Price per Sqft $517
MLS Listing ID 943885
Sold Date 10/23/23
Style Rancher
Bedrooms 4
Rental Info Unrestricted
Year Built 1958
Annual Tax Amount $4,721
Tax Year 2023
Lot Size 7,405 Sqft
Acres 0.17
Property Description
RECENTLY UPGRADED, this lovely 3-bed bungalow w/walk out suite shines! Backing onto a wooded reserve it features a Brand New Kitchen and 5-piece Bath, gorgeous refinished hardwood in the main areas, new tile, newly painted inside and out, new light fixtures, and a bright and sunny 1 bed/1bath inlaw suite with at-grade access to the back yard. The suite has new flooring and a new 4-piece bathroom. You'll love the quiet location and quick access to shopping, golfing, bike/walking trails, and ocean parks. Great Parking Options: Single attached garage, covered carport plus room to park an RV on the right side of the house.Huge 13'x5'5" outside storage shed plus amazing storage options in the lower level.
Location
Province BC
County Capital Regional District
Area Es Gorge Vale
Direction East
Rooms
Other Rooms Storage Shed
Basement Full, Partially Finished, Walk-Out Access, With Windows
Main Level Bedrooms 3
Kitchen 2
Interior
Interior Features Breakfast Nook, Dining Room, Storage
Heating Baseboard, Electric, Forced Air, Natural Gas
Cooling None
Flooring Hardwood, Laminate, Tile
Fireplaces Number 1
Fireplaces Type Living Room
Equipment Security System
Fireplace 1
Window Features Blinds
Appliance Dishwasher, Oven/Range Electric, Range Hood, Refrigerator
Laundry In House
Exterior
Exterior Feature Balcony/Patio, Fenced, Security System, Water Feature
Garage Spaces 1.0
Carport Spaces 2
Utilities Available Cable Available, Electricity To Lot, Garbage, Natural Gas To Lot, Phone To Lot, Recycling
Roof Type Asphalt Shingle
Handicap Access Primary Bedroom on Main
Parking Type Attached, Carport Double, Driveway, Garage, RV Access/Parking
Total Parking Spaces 4
Building
Lot Description Adult-Oriented Neighbourhood, Family-Oriented Neighbourhood, Landscaped, Near Golf Course, Quiet Area, Recreation Nearby, Serviced, Shopping Nearby
Building Description Frame Wood,Insulation All,Shingle-Other,Stucco, Rancher
Faces East
Foundation Poured Concrete
Sewer Sewer Connected
Water Municipal
Architectural Style Character
Additional Building Exists
Structure Type Frame Wood,Insulation All,Shingle-Other,Stucco
Others
Restrictions Building Scheme
Tax ID 005-849-152
Ownership Freehold
Pets Description Aquariums, Birds, Caged Mammals, Cats, Dogs
Read Less Info
Want to know what your home might be worth? Contact us for a FREE valuation!

Our team is ready to help you sell your home for the highest possible price ASAP
Bought with Pemberton Holmes - Cloverdale








