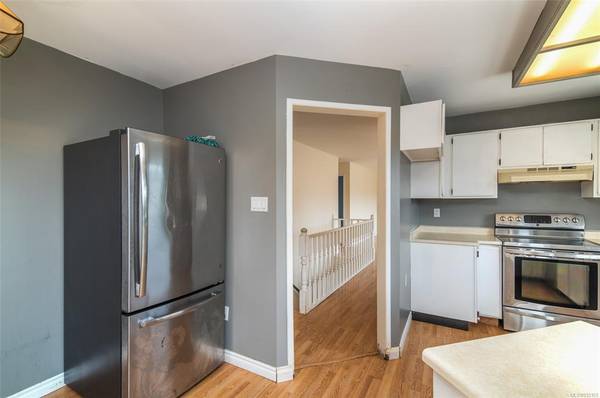$365,000
For more information regarding the value of a property, please contact us for a free consultation.
3 Beds
3 Baths
1,744 SqFt
SOLD DATE : 10/24/2023
Key Details
Sold Price $365,000
Property Type Single Family Home
Sub Type Single Family Detached
Listing Status Sold
Purchase Type For Sale
Square Footage 1,744 sqft
Price per Sqft $209
MLS Listing ID 935103
Sold Date 10/24/23
Style Ground Level Entry With Main Up
Bedrooms 3
Rental Info Unrestricted
Year Built 1990
Annual Tax Amount $3,956
Tax Year 2023
Lot Size 8,712 Sqft
Acres 0.2
Property Description
Bright and airy Scout Lake home with mountain views from every aspect. Here you have a fully fenced and landscaped backyard that is nice and private. Plenty of space for the growing family with 3 to 4 bedrooms, 2.5 baths, spacious family room down, loads of storage and good sized laundry room. The dining room has a slider that leads to a sunny front deck and there is a door to the back wrap-around deck which gives easy back yard access and a place to BBQ. A slider off the master bedroom is where you can sit in peace and quiet and enjoy your morning coffee. Out back there is a detached 20 x 20 wired studio. Gold River is known for its fresh air and clean drinking water. Within minutes you could be fishing, hunting, kayaking, scuba diving, hiking, caving or golfing. Really, it's all here, shouldnt you be?
Location
Province BC
County Gold River, Village Of
Area Ni Gold River
Zoning R-1
Direction South
Rooms
Basement Finished, Full
Main Level Bedrooms 3
Kitchen 1
Interior
Heating Baseboard, Electric, Wood
Cooling None
Flooring Laminate
Fireplaces Number 1
Fireplaces Type Wood Stove
Fireplace 1
Window Features Insulated Windows
Laundry In House
Exterior
Exterior Feature Fencing: Full, Garden
Garage Spaces 1.0
Utilities Available Underground Utilities
View Y/N 1
View Mountain(s)
Roof Type Asphalt Shingle
Parking Type Driveway, Garage
Total Parking Spaces 4
Building
Lot Description Easy Access, Landscaped, Southern Exposure
Building Description Insulation: Ceiling,Insulation: Walls,Vinyl Siding, Ground Level Entry With Main Up
Faces South
Foundation Poured Concrete, Slab
Sewer Sewer To Lot
Water Municipal
Structure Type Insulation: Ceiling,Insulation: Walls,Vinyl Siding
Others
Restrictions None
Tax ID 014-528-991
Ownership Freehold
Pets Description Aquariums, Birds, Caged Mammals, Cats, Dogs
Read Less Info
Want to know what your home might be worth? Contact us for a FREE valuation!

Our team is ready to help you sell your home for the highest possible price ASAP
Bought with RE/MAX Ocean Pacific Realty (Crtny)








