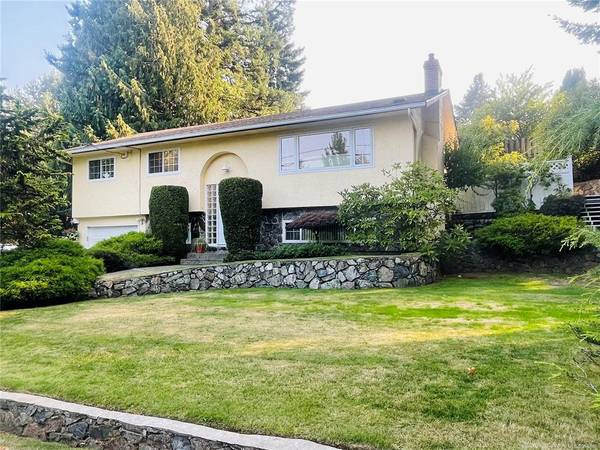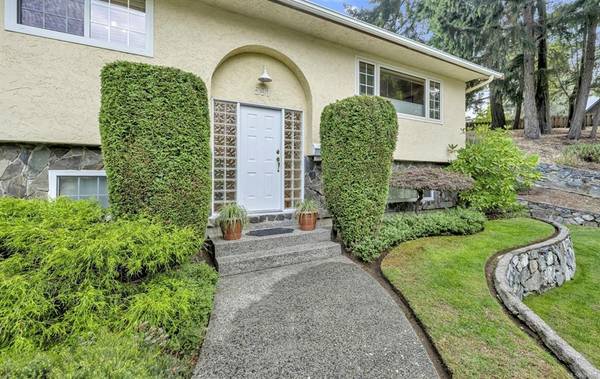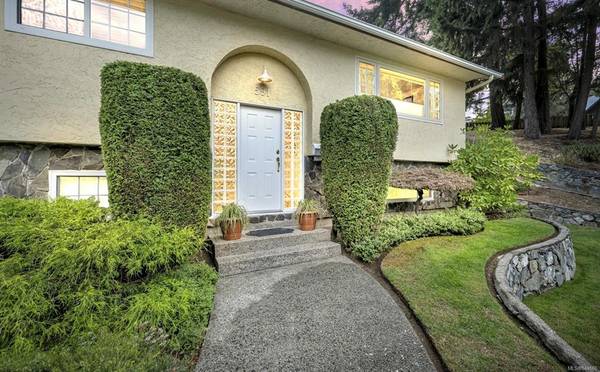$985,591
For more information regarding the value of a property, please contact us for a free consultation.
4 Beds
3 Baths
2,047 SqFt
SOLD DATE : 10/26/2023
Key Details
Sold Price $985,591
Property Type Single Family Home
Sub Type Single Family Detached
Listing Status Sold
Purchase Type For Sale
Square Footage 2,047 sqft
Price per Sqft $481
MLS Listing ID 944686
Sold Date 10/26/23
Style Main Level Entry with Lower/Upper Lvl(s)
Bedrooms 4
Rental Info Unrestricted
Year Built 1972
Annual Tax Amount $3,658
Tax Year 2022
Lot Size 10,890 Sqft
Acres 0.25
Property Description
Priced to Sell. 1st time on market in 30 yrs.This stunning home offers 4 bedrms & 3 bathrms, over 2,000 fin.sqft &a lot over 11,000 sqft. It's been tastefully updated over the yrs. It’s turnkey.The main level offers a large living rm, hardwood floors, gas fireplace, large dining rm, the mst bedrm with updated ensuite, 2 generous sized bedrms &an updated main bathrm.The recently updated eat-in kitchen is filled with natural light, boasts quartz countertops, stainless steel appliances &French doors leading to 2 private decks &backyard with stunning landscaping.The lower level has suite potential,with a big family rm,gas fireplace,large den/gym,private bedrm,updated powder rm &a huge garage.Home is wired with a home alarm.It is located in a quiet,family friendly neighbourhood,close to all amenities,less than 10 mins drive to all School levels,the Beach or Westshore Town Centre,a 4 min drive to Royal Roads University,less than 5 mins to Grocery Stores,Restaurants &Parks. Motivated Sellers.
Location
Province BC
County Capital Regional District
Area Co Wishart North
Direction North
Rooms
Basement Finished
Main Level Bedrooms 3
Kitchen 1
Interior
Interior Features Breakfast Nook, Dining/Living Combo, Eating Area, French Doors, Soaker Tub, Storage, Workshop
Heating Natural Gas, Oil
Cooling None
Fireplaces Number 2
Fireplaces Type Family Room, Gas, Living Room
Fireplace 1
Laundry In House
Exterior
Garage Spaces 1.0
Roof Type Asphalt Shingle
Parking Type Driveway, Garage, On Street, RV Access/Parking
Total Parking Spaces 3
Building
Lot Description Curb & Gutter, Irregular Lot, Private
Building Description Insulation: Ceiling,Insulation: Walls,Stucco, Main Level Entry with Lower/Upper Lvl(s)
Faces North
Foundation Poured Concrete
Sewer Septic System
Water Municipal
Structure Type Insulation: Ceiling,Insulation: Walls,Stucco
Others
Tax ID 004-476-743
Ownership Freehold
Pets Description Aquariums, Birds, Caged Mammals, Cats, Dogs
Read Less Info
Want to know what your home might be worth? Contact us for a FREE valuation!

Our team is ready to help you sell your home for the highest possible price ASAP
Bought with Sutton Group West Coast Realty








