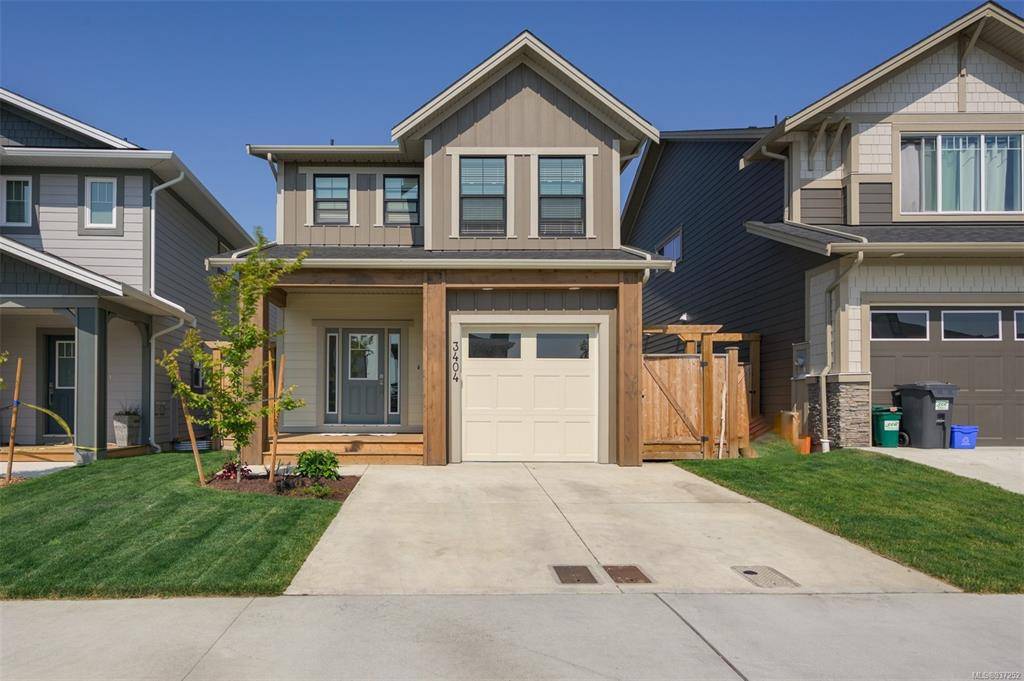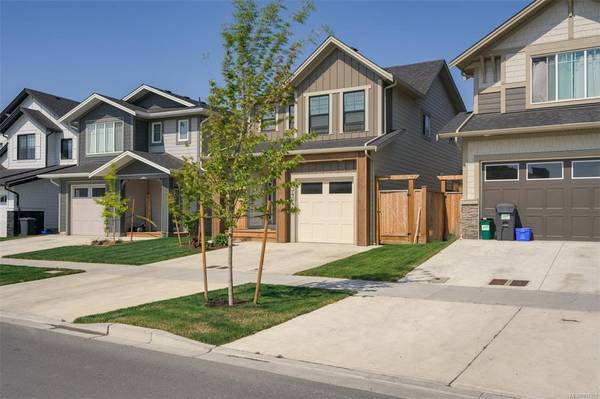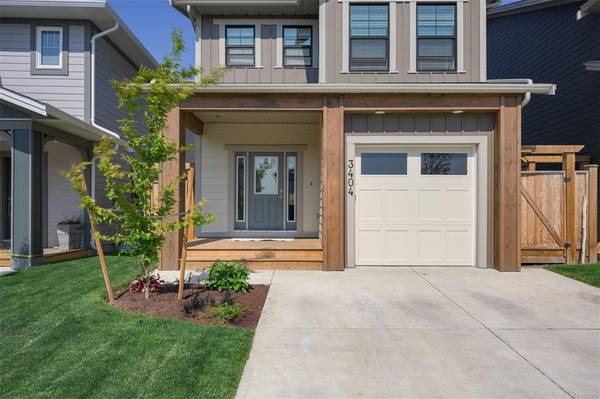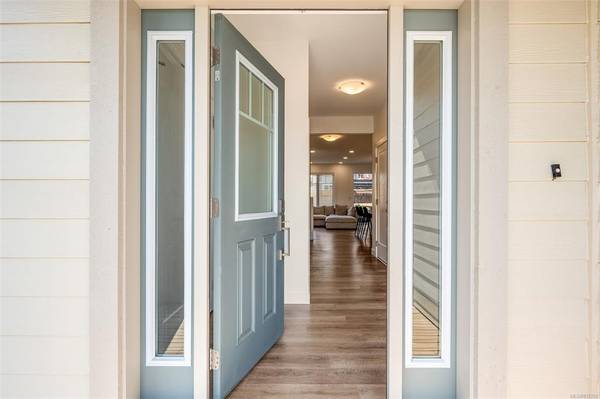$1,075,000
For more information regarding the value of a property, please contact us for a free consultation.
4 Beds
4 Baths
2,394 SqFt
SOLD DATE : 10/26/2023
Key Details
Sold Price $1,075,000
Property Type Single Family Home
Sub Type Single Family Detached
Listing Status Sold
Purchase Type For Sale
Square Footage 2,394 sqft
Price per Sqft $449
MLS Listing ID 937252
Sold Date 10/26/23
Style Main Level Entry with Lower/Upper Lvl(s)
Bedrooms 4
Rental Info Unrestricted
Year Built 2021
Annual Tax Amount $4,650
Tax Year 2023
Lot Size 3,920 Sqft
Acres 0.09
Property Description
Stunning 4 bed, 4 bath home has it all! Built-in 2021, it boasts a modern design, high-quality finishes, a front garage with space for 2 cars on the driveway. The sunlit kitchen is the centrepiece, featuring a breakfast bar, top-of-the-line stainless-steel appliances, and elegant quartz counters. The open-concept living area includes a cozy family room with a gas fireplace, a spacious dining area, and stylish vinyl plank flooring. Upstairs, the primary bedroom impresses with a luxurious ensuite and a huge walk-in closet. Two other generously sized bedrooms and a convenient laundry room complete the upper level. The basement offers a fourth bedroom, a four-piece bathroom, and a large media room. Hosting gatherings is a breeze in the expansive fully fenced backyard, with a patio for relaxation and sun-soaked evenings. Bonus, the property is wired for an electric car charger. Situated in a family-friendly neighbourhood, you'll enjoy proximity to parks, the ocean, beaches, and schools.
Location
Province BC
County Capital Regional District
Area Co Royal Bay
Direction East
Rooms
Basement Finished, Full
Kitchen 0
Interior
Interior Features Breakfast Nook, Dining/Living Combo, Soaker Tub
Heating Forced Air, Natural Gas
Cooling None
Flooring Carpet, Laminate, Tile
Fireplaces Number 1
Fireplaces Type Gas, Living Room
Equipment Electric Garage Door Opener
Fireplace 1
Window Features Blinds
Appliance Dishwasher, F/S/W/D, Microwave
Laundry In House
Exterior
Exterior Feature Balcony/Patio, Fencing: Full, Sprinkler System
Garage Spaces 1.0
Utilities Available Cable To Lot, Electricity To Lot, Natural Gas To Lot
Roof Type Fibreglass Shingle
Parking Type Attached, Driveway, Garage
Total Parking Spaces 3
Building
Building Description Cement Fibre,Frame Wood, Main Level Entry with Lower/Upper Lvl(s)
Faces East
Foundation Poured Concrete
Sewer Sewer Connected
Water Municipal
Architectural Style Arts & Crafts
Structure Type Cement Fibre,Frame Wood
Others
Tax ID 031-282-075
Ownership Freehold
Pets Description Aquariums, Birds, Caged Mammals, Cats, Dogs
Read Less Info
Want to know what your home might be worth? Contact us for a FREE valuation!

Our team is ready to help you sell your home for the highest possible price ASAP
Bought with RE/MAX Generation - The Neal Estate Group








