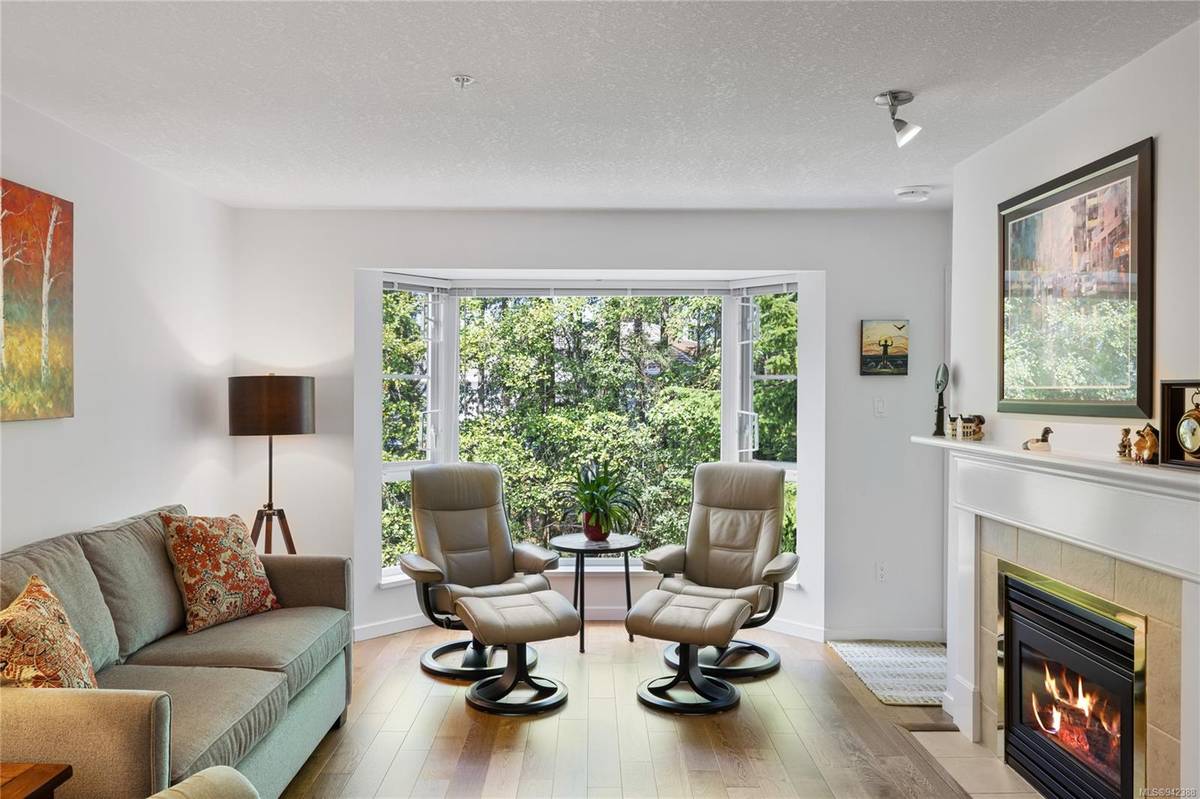$560,000
For more information regarding the value of a property, please contact us for a free consultation.
2 Beds
2 Baths
1,033 SqFt
SOLD DATE : 10/27/2023
Key Details
Sold Price $560,000
Property Type Condo
Sub Type Condo Apartment
Listing Status Sold
Purchase Type For Sale
Square Footage 1,033 sqft
Price per Sqft $542
Subdivision Carisbrooke
MLS Listing ID 942388
Sold Date 10/27/23
Style Condo
Bedrooms 2
HOA Fees $552/mo
Rental Info Some Rentals
Year Built 1997
Annual Tax Amount $2,746
Tax Year 2022
Property Sub-Type Condo Apartment
Property Description
Introducing a lovely 2 bed / 2 bath 1,033 s/f condo in Carisbrooke at Longwood. This immaculate home features hardwood floors, stainless appliances, well-appointed kitchen space, breakfast nook, and efficient ConvectAir heaters throughout. The main area encompasses the dining and living spaces boasting a N/G fireplace, a roomy deck, and tranquil NW views of the wooded area of the complex. The primary bedroom also enjoys the peaceful views of nature while boasting a walk through closet and 4 piece bath. A truly fabulous clubhouse, exercise room, guest suites and spectacular grounds provide luxurious amenities for residents and guests alike. Close to shopping and dining options, a dedicated walking path and locked gate offers easy and secure access to Longwood Station. A common lobby area, elevators, 2 underground parking spots, a wash bay, bike storage, dedicated storage room, workshop are also included. Pet friendly and ready for you to move in!
Location
Province BC
County Nanaimo, City Of
Area Na North Nanaimo
Zoning R 8
Direction Southeast
Rooms
Basement None
Main Level Bedrooms 2
Kitchen 1
Interior
Interior Features Breakfast Nook, Closet Organizer, Dining/Living Combo, Elevator, Workshop
Heating Baseboard, Electric, Natural Gas
Cooling None
Flooring Mixed
Fireplaces Number 1
Fireplaces Type Gas
Fireplace 1
Window Features Blinds,Screens
Appliance Dishwasher, F/S/W/D, Microwave, Range Hood
Laundry In Unit
Exterior
Exterior Feature Balcony/Patio, Lighting, Water Feature, Wheelchair Access
Garage Spaces 1.0
Utilities Available Cable To Lot, Electricity To Lot, Garbage, Natural Gas To Lot, Recycling
Amenities Available Bike Storage, Clubhouse, Elevator(s), Fitness Centre, Guest Suite, Recreation Facilities, Secured Entry, Storage Unit
View Y/N 1
View City
Roof Type Asphalt Shingle
Handicap Access Accessible Entrance, Wheelchair Friendly
Total Parking Spaces 2
Building
Lot Description Adult-Oriented Neighbourhood, Central Location, Easy Access, Landscaped, Park Setting, Private, Quiet Area, Recreation Nearby, Shopping Nearby, Sidewalk, In Wooded Area
Building Description Frame Wood,Insulation: Ceiling,Insulation: Walls,Vinyl Siding, Condo
Faces Southeast
Story 4
Foundation Poured Concrete
Sewer Sewer To Lot
Water Municipal
Additional Building Exists
Structure Type Frame Wood,Insulation: Ceiling,Insulation: Walls,Vinyl Siding
Others
HOA Fee Include Caretaker,Garbage Removal,Gas,Maintenance Grounds,Maintenance Structure,Property Management,Sewer,Water
Tax ID 024-269-719
Ownership Freehold/Strata
Pets Allowed Number Limit
Read Less Info
Want to know what your home might be worth? Contact us for a FREE valuation!

Our team is ready to help you sell your home for the highest possible price ASAP
Bought with 460 Realty Inc. (NA)







