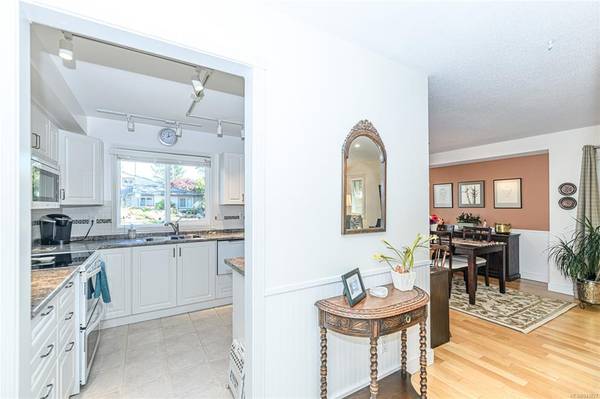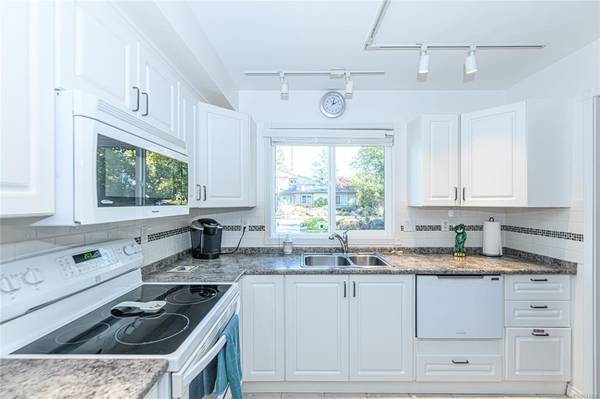$664,000
For more information regarding the value of a property, please contact us for a free consultation.
2 Beds
2 Baths
1,024 SqFt
SOLD DATE : 10/30/2023
Key Details
Sold Price $664,000
Property Type Townhouse
Sub Type Row/Townhouse
Listing Status Sold
Purchase Type For Sale
Square Footage 1,024 sqft
Price per Sqft $648
Subdivision Wildwood Close
MLS Listing ID 943827
Sold Date 10/30/23
Style Rancher
Bedrooms 2
HOA Fees $495/mo
Rental Info Unrestricted
Year Built 1986
Annual Tax Amount $2,255
Tax Year 2022
Property Description
Accepted Offer in place, waiting for recession period. This 1024 sq ft 2 bed and 2 bath townhome is perfectly located with a 2 block walk into downtown Sidney, and easy access to the waterfront walk. One level living with many improvements. Updated hardwood flooring, paint and kitchen. All newer appliances! Main bathroom with fabulous walk in shower. This is a spectacular home for someone to continue with their gardening and a desire for privacy. Surrounded by gardens on 3 sides. Bonus South facing patio off sliding door from living room and very large West facing patio with lots of room for your gardening needs. Very quiet location. Very well managed strata committed both maintaining and improving the complex. Window replacements completed and hardie plank siding in process. Separate storage room. Parking for 2,(see form B) if needed.
Location
Province BC
County Capital Regional District
Area Si Sidney North-East
Direction East
Rooms
Basement None
Main Level Bedrooms 2
Kitchen 1
Interior
Interior Features Closet Organizer, Dining/Living Combo, Storage
Heating Baseboard, Electric
Cooling None
Flooring Linoleum, Wood
Fireplaces Type Electric, Living Room
Window Features Insulated Windows
Appliance F/S/W/D
Laundry In Unit
Exterior
Exterior Feature Awning(s), Balcony/Patio, Fencing: Partial, Garden
Amenities Available Common Area
Roof Type Fibreglass Shingle
Handicap Access Accessible Entrance, Ground Level Main Floor, No Step Entrance, Primary Bedroom on Main, Wheelchair Friendly
Parking Type Additional, Driveway, Guest, On Street
Total Parking Spaces 1
Building
Lot Description Irregular Lot, Level, Serviced
Building Description Cement Fibre,Frame Wood,Insulation: Ceiling,Insulation: Walls,Stucco,Wood, Rancher
Faces East
Story 1
Foundation Poured Concrete
Sewer Sewer To Lot
Water Municipal
Structure Type Cement Fibre,Frame Wood,Insulation: Ceiling,Insulation: Walls,Stucco,Wood
Others
HOA Fee Include Garbage Removal,Insurance,Maintenance Grounds,Water
Tax ID 006-457-568
Ownership Freehold/Strata
Pets Description Aquariums, Caged Mammals, Cats, Dogs, Number Limit, Size Limit
Read Less Info
Want to know what your home might be worth? Contact us for a FREE valuation!

Our team is ready to help you sell your home for the highest possible price ASAP
Bought with Century 21 Queenswood Realty Ltd.








