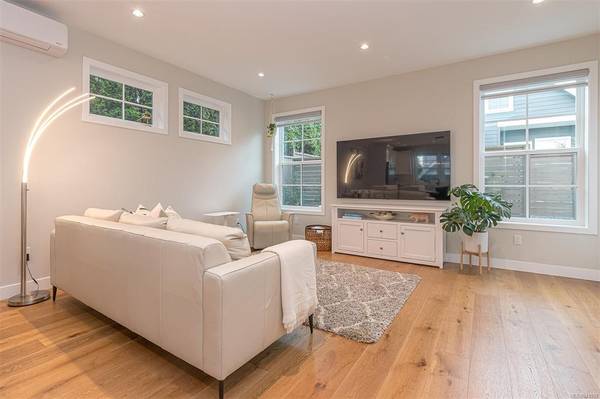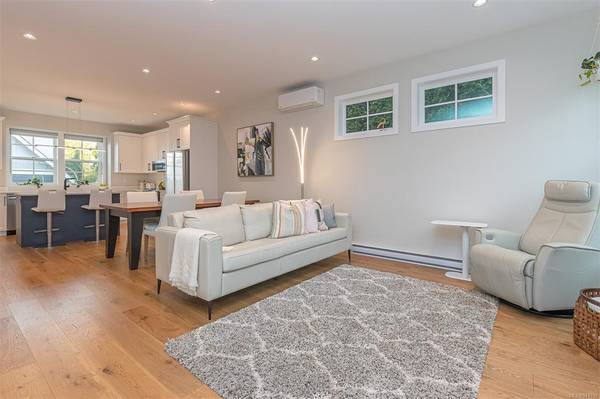$940,000
For more information regarding the value of a property, please contact us for a free consultation.
3 Beds
3 Baths
1,553 SqFt
SOLD DATE : 10/30/2023
Key Details
Sold Price $940,000
Property Type Single Family Home
Sub Type Single Family Detached
Listing Status Sold
Purchase Type For Sale
Square Footage 1,553 sqft
Price per Sqft $605
Subdivision Washington 8
MLS Listing ID 941939
Sold Date 10/30/23
Style Main Level Entry with Upper Level(s)
Bedrooms 3
HOA Fees $227/mo
Rental Info Unrestricted
Year Built 2022
Annual Tax Amount $4,078
Tax Year 2023
Lot Size 2,178 Sqft
Acres 0.05
Property Description
Washington 8 is a charming community of 8 Arts and Crafts style ZEBRA designed homes, nestled in a quiet central Burnside Gorge location, and steps from a Galloping Goose Regional Trail connection point and waterfront. This single home features attractive wood floors and large windows provide natural light into the open layout main level. The gourmet kitchen has quartz counters, large island and stainless appliances, built in office nook, with quality finishings and fixtures, custom blinds and pot lights throughout. 3 spacious bedrooms upstairs, custom glass door in main bathroom, primary has walk-in closet and ensuite with heated floor. Laundry upstairs. Other qualities include heat pump/air conditioning, Storage room and crawlspace, low maintenance landscaped yard, and large common garden. Quiet treelined street, Short walk to Mayfair mall and 10 minute bike ride to the downtown core, close to rowing and paddle board clubs, parks, two recreation centres, cafes, shopping, and more.
Location
Province BC
County Capital Regional District
Area Vi Burnside
Direction East
Rooms
Basement Crawl Space
Kitchen 1
Interior
Interior Features Closet Organizer, Dining/Living Combo, French Doors
Heating Electric, Heat Pump, Radiant Floor
Cooling Air Conditioning, Central Air
Flooring Carpet, Hardwood, Tile
Window Features Insulated Windows,Screens,Vinyl Frames
Appliance Dishwasher, Dryer, Garburator, Microwave, Oven/Range Electric, Range Hood, Refrigerator, Washer
Laundry In House
Exterior
Exterior Feature Balcony/Patio, Fencing: Partial, Garden, Low Maintenance Yard
Utilities Available Underground Utilities
Roof Type Fibreglass Shingle
Handicap Access Ground Level Main Floor, No Step Entrance
Parking Type Driveway
Total Parking Spaces 1
Building
Lot Description Central Location, Easy Access, Family-Oriented Neighbourhood, Landscaped, Level, Private, Quiet Area, Recreation Nearby, Shopping Nearby, Sidewalk
Building Description Cement Fibre,Frame Wood,Insulation: Ceiling,Insulation: Walls, Main Level Entry with Upper Level(s)
Faces East
Story 2
Foundation Poured Concrete
Sewer Sewer Connected
Water Municipal
Architectural Style Arts & Crafts
Structure Type Cement Fibre,Frame Wood,Insulation: Ceiling,Insulation: Walls
Others
HOA Fee Include Garbage Removal,Insurance,Recycling,Sewer,Water
Tax ID 031-765-998
Ownership Freehold/Strata
Pets Description Aquariums, Birds, Caged Mammals, Cats, Dogs, Number Limit
Read Less Info
Want to know what your home might be worth? Contact us for a FREE valuation!

Our team is ready to help you sell your home for the highest possible price ASAP
Bought with The Agency








