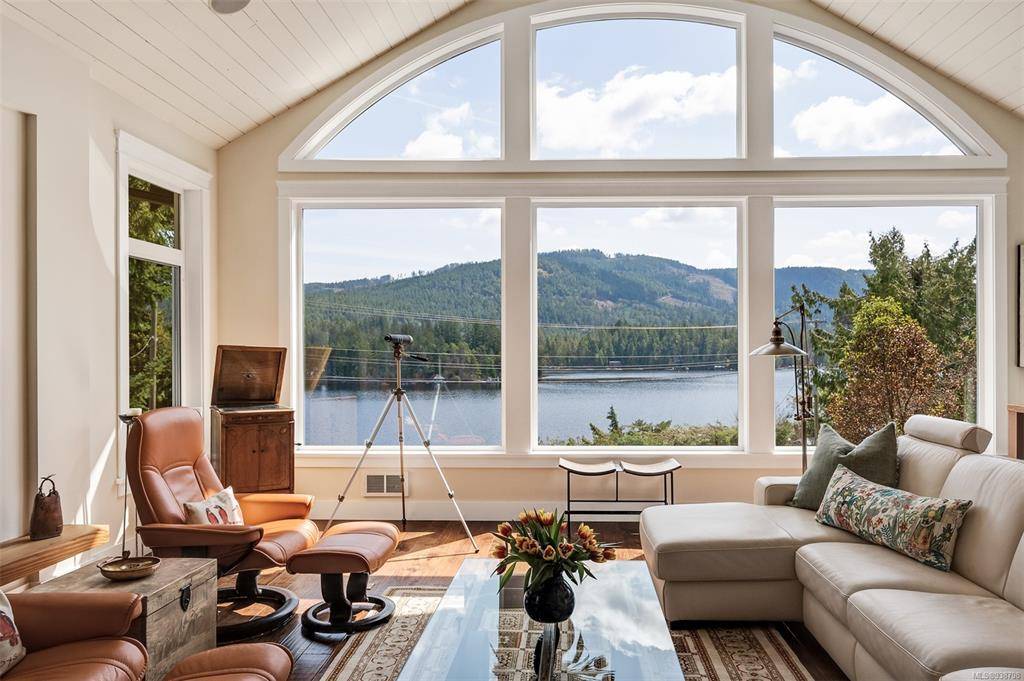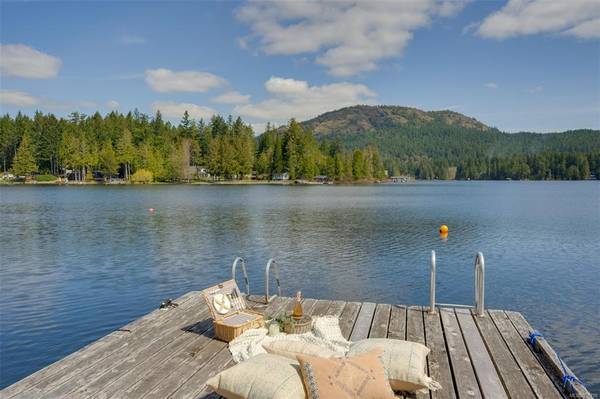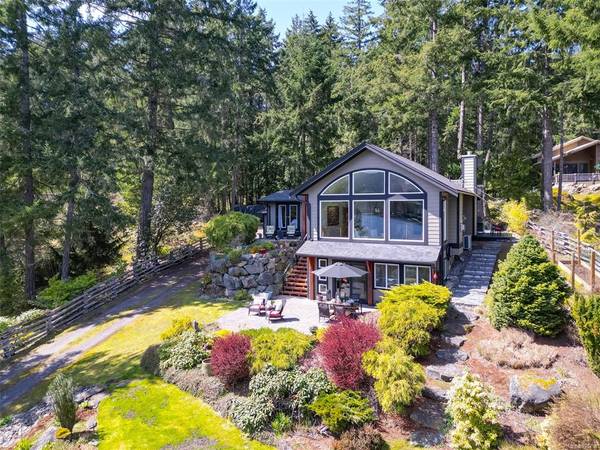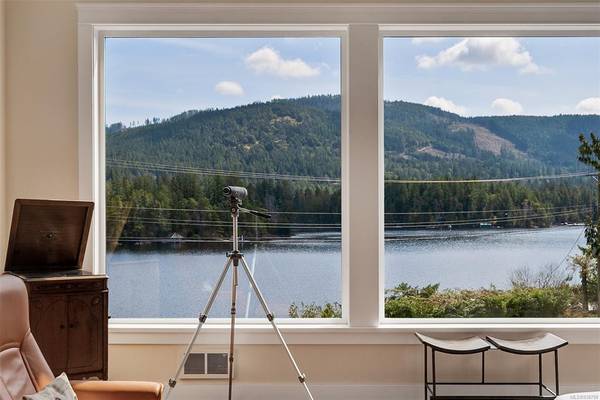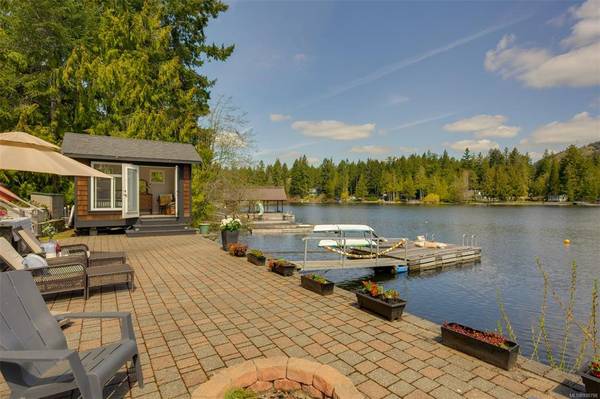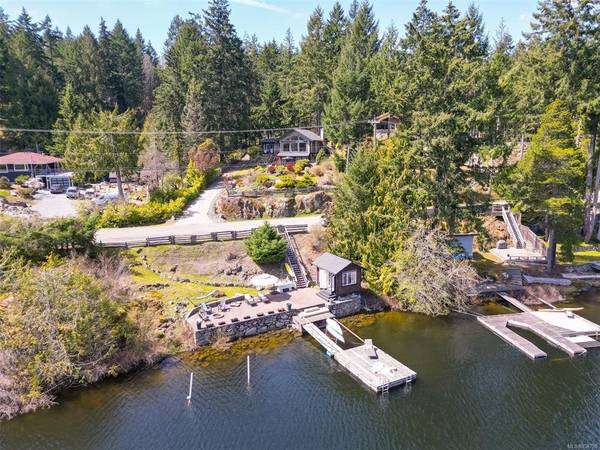$1,800,000
For more information regarding the value of a property, please contact us for a free consultation.
3 Beds
3 Baths
1,968 SqFt
SOLD DATE : 10/30/2023
Key Details
Sold Price $1,800,000
Property Type Single Family Home
Sub Type Single Family Detached
Listing Status Sold
Purchase Type For Sale
Square Footage 1,968 sqft
Price per Sqft $914
MLS Listing ID 938798
Sold Date 10/30/23
Style Rancher
Bedrooms 3
Rental Info Unrestricted
Year Built 1975
Annual Tax Amount $6,270
Tax Year 2022
Lot Size 0.560 Acres
Acres 0.56
Property Description
Delightful is an apt description of 1890 West Shawnigan Lake. Nestled on the hillside overlooking Shawnigan Lake, this 3 bed 3 bath home offers stunning lake & mountain vistas plus an expansive lakeside patio with bunkie & dock - perfect for hosting all your family & friends. The interior is nothing short of spectacular, featuring a large chef's kitchen overlooking the great room with feature fireplace and soaring views. The primary bedroom provides ensuite and walk-in closet and french doors that open to just one of the many spots to enjoy morning coffee or watch the hummungbirds. Another bedroom and bathroom round out the upper level with lower level providing a perfect guest room with bedroom, bathroom and walkout access to yet another patio with lake and garden views. Backing directly onto Trans Canada Trail with separate 2 car garage this is a fantastic opportunity for the outdoor enthusiast providing endless opportunities to enjoy Westcoast living on the lake!
Location
Province BC
County Capital Regional District
Area Ml Shawnigan
Direction East
Rooms
Other Rooms Gazebo
Basement Crawl Space
Main Level Bedrooms 2
Kitchen 1
Interior
Interior Features Cathedral Entry, Dining Room, French Doors, Vaulted Ceiling(s)
Heating Baseboard, Electric, Heat Pump, Propane
Cooling Air Conditioning
Flooring Tile, Wood
Fireplaces Number 2
Fireplaces Type Living Room, Propane
Fireplace 1
Window Features Blinds,Vinyl Frames,Window Coverings
Appliance F/S/W/D
Laundry In House
Exterior
Exterior Feature Balcony/Patio, Garden, Sprinkler System
Garage Spaces 2.0
Waterfront Description Lake
View Y/N 1
View Valley, Lake
Roof Type Fibreglass Shingle
Handicap Access Ground Level Main Floor, Primary Bedroom on Main
Total Parking Spaces 2
Building
Lot Description Dock/Moorage, Irregular Lot, Park Setting, Private, Recreation Nearby
Building Description Cement Fibre,Frame Wood,Insulation: Ceiling,Wood, Rancher
Faces East
Foundation Poured Concrete
Sewer Septic System
Water Well: Drilled
Architectural Style West Coast
Structure Type Cement Fibre,Frame Wood,Insulation: Ceiling,Wood
Others
Restrictions Easement/Right of Way
Tax ID 002-604-566
Ownership Freehold
Pets Allowed Aquariums, Birds, Caged Mammals, Cats, Dogs
Read Less Info
Want to know what your home might be worth? Contact us for a FREE valuation!

Our team is ready to help you sell your home for the highest possible price ASAP
Bought with RE/MAX Camosun



