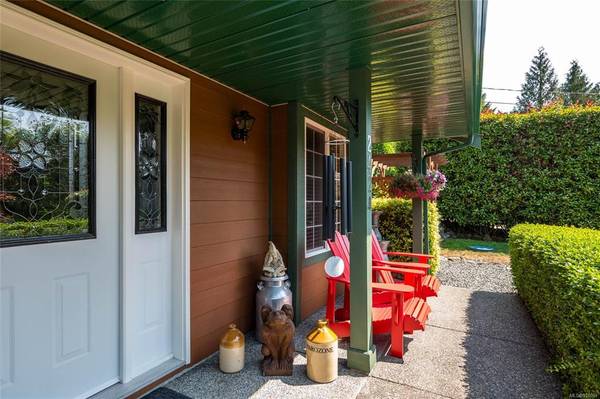$970,000
For more information regarding the value of a property, please contact us for a free consultation.
3 Beds
3 Baths
2,067 SqFt
SOLD DATE : 10/30/2023
Key Details
Sold Price $970,000
Property Type Single Family Home
Sub Type Single Family Detached
Listing Status Sold
Purchase Type For Sale
Square Footage 2,067 sqft
Price per Sqft $469
MLS Listing ID 936061
Sold Date 10/30/23
Style Ground Level Entry With Main Up
Bedrooms 3
HOA Fees $5/mo
Rental Info Unrestricted
Year Built 1999
Annual Tax Amount $4,056
Tax Year 2022
Lot Size 0.490 Acres
Acres 0.49
Property Description
Custom Built by K2 Construction this picture perfect one owner home in Shawnigan Lake is quietly removed & rests on a stunning & private 0.49 acre property backing onto green space. This immaculate 3 bed, 3 bath home features 2067 sq.ft of living space, a fenced and beautifully landscaped yard, double garage, RV/boat parking, storage buildings, potential to add a detached shop & more. The main floor consists of a living room w/vaulted ceilings & fireplace, spacious dining/kitchen with back patio access, 2 guest rooms, a 4pc bath, as well as the primary bedroom w/walk-in closet & 3pc ensuite. Downstairs you will find a sizable rec room, 2pc bath(option to add shower), office/den & a functional laundry/mud room w/outside access. With nearby access to Old Mill park for waterfront activities, Baldy Mountain for hiking, Shawnigan Village for all your daily amenities & the highway for commuting this property offers a wonderful lifestyle from sunup to sundown.
Location
Province BC
County Cowichan Valley Regional District
Area Ml Shawnigan
Zoning R-3
Direction West
Rooms
Other Rooms Storage Shed, Workshop
Basement Finished, Walk-Out Access, With Windows
Main Level Bedrooms 3
Kitchen 1
Interior
Interior Features Dining Room, Eating Area, Vaulted Ceiling(s)
Heating Baseboard, Electric
Cooling None
Flooring Mixed
Fireplaces Number 1
Fireplaces Type Living Room, Propane
Equipment Electric Garage Door Opener
Fireplace 1
Window Features Insulated Windows,Vinyl Frames,Window Coverings
Appliance Dryer, F/S/W/D
Laundry In House
Exterior
Exterior Feature Balcony/Deck, Balcony/Patio, Fencing: Partial, Garden, Sprinkler System
Garage Spaces 2.0
Utilities Available Electricity To Lot
Roof Type Asphalt Shingle
Parking Type Attached, Driveway, Garage Double, Open, RV Access/Parking
Total Parking Spaces 4
Building
Lot Description Irrigation Sprinkler(s), Landscaped, No Through Road, Private, Quiet Area, Recreation Nearby
Building Description Cement Fibre,Frame Wood,Insulation All,Insulation: Ceiling,Insulation: Walls, Ground Level Entry With Main Up
Faces West
Foundation Poured Concrete
Sewer Septic System
Water Regional/Improvement District
Additional Building None
Structure Type Cement Fibre,Frame Wood,Insulation All,Insulation: Ceiling,Insulation: Walls
Others
Restrictions Easement/Right of Way,Restrictive Covenants
Tax ID 023-654-449
Ownership Freehold/Strata
Pets Description Aquariums, Birds, Caged Mammals, Cats, Dogs, Number Limit, Size Limit
Read Less Info
Want to know what your home might be worth? Contact us for a FREE valuation!

Our team is ready to help you sell your home for the highest possible price ASAP
Bought with RE/MAX Island Properties








