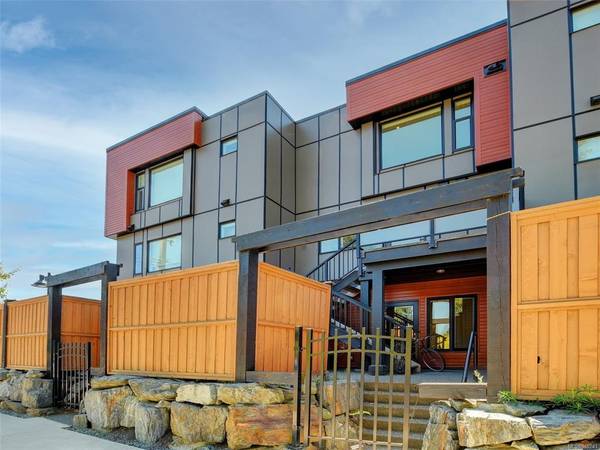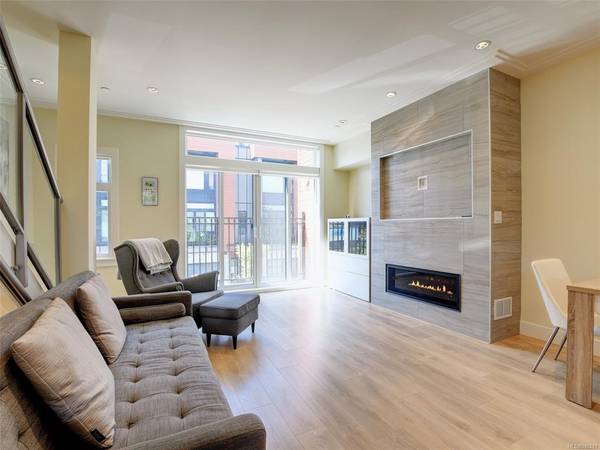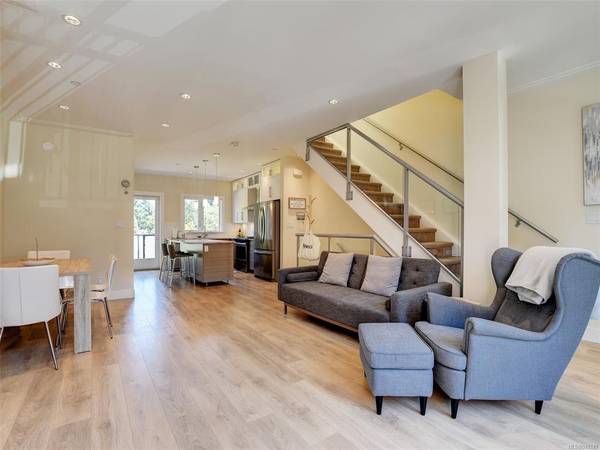$800,000
For more information regarding the value of a property, please contact us for a free consultation.
3 Beds
4 Baths
1,656 SqFt
SOLD DATE : 10/30/2023
Key Details
Sold Price $800,000
Property Type Townhouse
Sub Type Row/Townhouse
Listing Status Sold
Purchase Type For Sale
Square Footage 1,656 sqft
Price per Sqft $483
MLS Listing ID 940241
Sold Date 10/30/23
Style Ground Level Entry With Main Up
Bedrooms 3
HOA Fees $400/mo
Rental Info Unrestricted
Year Built 2019
Annual Tax Amount $3,134
Tax Year 2022
Lot Size 1,306 Sqft
Acres 0.03
Property Description
This is a RARE 3 bed 4 bath Townhome with a LEGAL SUITE on the lower level with private entrance! This property has very high end finishings including solid maple doors & trim throughout, granite counter tops on all counter surfaces, large kitchen island, ductless heat pump offering efficient cooling/heating, 9' ceilings on each floor, glass stair railings and skylight in the primary bedroom/ensuite. Enter into the main level to find your garage space as well as the suite on this lower level. The suite is accessed from the rear side of the property. The suite is spacious and offers its own laundry! On the main level you will find your spacious kitchen with N-Gas stove, open concept dining/living with N-Gas fireplace in the living room. Follow upstairs to find two bedrooms both including ensuites. The master bedroom is spacious with 10' ceilings and the ensuite has a walk in shower with his/her sinks. Enjoy being located to all levels of schools, shopping, transit and walking trails
Location
Province BC
County Capital Regional District
Area Co Hatley Park
Direction South
Rooms
Basement None
Kitchen 2
Interior
Interior Features Dining/Living Combo
Heating Baseboard, Electric, Natural Gas
Cooling Air Conditioning, Wall Unit(s)
Flooring Hardwood, Tile
Fireplaces Number 1
Fireplaces Type Gas, Living Room
Equipment Central Vacuum Roughed-In
Fireplace 1
Window Features Blinds,Vinyl Frames
Appliance Dishwasher, F/S/W/D, Oven/Range Gas
Laundry In Unit
Exterior
Exterior Feature Balcony/Deck, Fencing: Full, Low Maintenance Yard
Garage Spaces 1.0
Roof Type Asphalt Torch On
Parking Type Additional, Garage
Total Parking Spaces 2
Building
Lot Description Central Location, Family-Oriented Neighbourhood, Landscaped, Level, Marina Nearby, Near Golf Course, Recreation Nearby, Shopping Nearby
Building Description Cement Fibre,Frame Wood,Insulation: Ceiling,Insulation: Walls, Ground Level Entry With Main Up
Faces South
Story 3
Foundation Poured Concrete
Sewer Sewer Connected
Water Municipal
Additional Building Exists
Structure Type Cement Fibre,Frame Wood,Insulation: Ceiling,Insulation: Walls
Others
Tax ID 030-443-768
Ownership Freehold/Strata
Acceptable Financing Purchaser To Finance
Listing Terms Purchaser To Finance
Pets Description Aquariums, Birds, Caged Mammals, Cats, Dogs, Number Limit, Size Limit
Read Less Info
Want to know what your home might be worth? Contact us for a FREE valuation!

Our team is ready to help you sell your home for the highest possible price ASAP
Bought with RE/MAX All Points Realty








