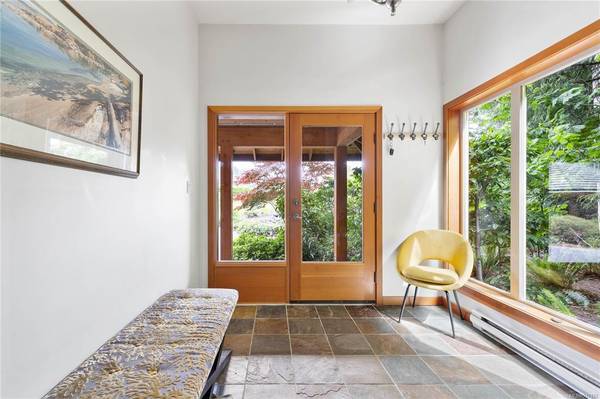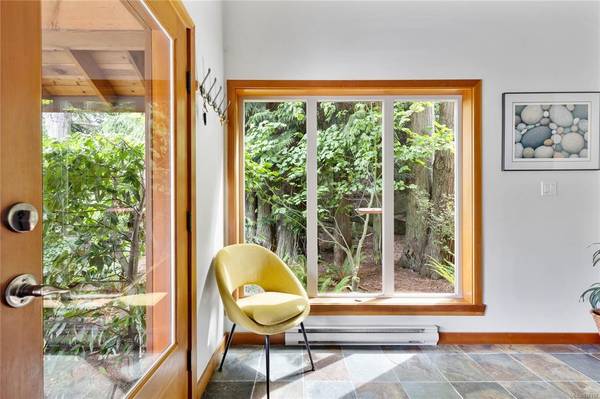$845,000
For more information regarding the value of a property, please contact us for a free consultation.
3 Beds
3 Baths
1,794 SqFt
SOLD DATE : 10/30/2023
Key Details
Sold Price $845,000
Property Type Townhouse
Sub Type Row/Townhouse
Listing Status Sold
Purchase Type For Sale
Square Footage 1,794 sqft
Price per Sqft $471
Subdivision Bayside
MLS Listing ID 937157
Sold Date 10/30/23
Style Ground Level Entry With Main Up
Bedrooms 3
HOA Fees $560/mo
Rental Info Some Rentals
Year Built 2005
Annual Tax Amount $3,676
Tax Year 2022
Lot Size 1,742 Sqft
Acres 0.04
Property Description
Marvel at the morning sunrise over the harbour from this immaculate corner townhome, in the prestigious Bayside complex, mere steps from the town offerings. Sophisticated contemporary elegance in this quality built, triple level home with hardwood and tile floors, spacious living & dining areas, granite kitchen countertops, gorgeous wood cabinetry, and three gracious bedrooms, all with ensuite baths. Floor to ceiling window banks and vaulted ceilings in the main living area provide an ambience of light, space and a front row seat to the marine vista. Plenty of clever built-in storage areas throughout. The flexible floor plan provides great options for work from home, hobby rooms and guests. Two ocean view balconies and a garden patio for outdoor relaxation. This luxurious end home occupies one of the most private locations in the complex, with lush mature well-tended gardens and a peaceful water feature just outside the door. High on style and low on maintenance, welcome to #6 Bayside!
Location
Province BC
County Capital Regional District
Area Gi Salt Spring
Direction East
Rooms
Basement Finished, Walk-Out Access, With Windows
Main Level Bedrooms 1
Kitchen 1
Interior
Interior Features Soaker Tub
Heating Baseboard, Electric, Radiant Floor
Cooling None
Flooring Carpet, Hardwood, Laminate, Tile
Fireplaces Number 1
Fireplaces Type Electric, Living Room
Fireplace 1
Appliance Dishwasher, Dryer, F/S/W/D, Microwave
Laundry In Unit
Exterior
Exterior Feature Balcony/Patio, Water Feature
Garage Spaces 1.0
Amenities Available Private Drive/Road
View Y/N 1
View Ocean
Roof Type Tile
Parking Type Attached, Garage
Total Parking Spaces 7
Building
Lot Description Central Location, Corner, Easy Access, Landscaped, Marina Nearby, Recreation Nearby, Shopping Nearby
Building Description Cement Fibre,Concrete,Glass,Insulation All, Ground Level Entry With Main Up
Faces East
Story 3
Foundation Poured Concrete
Sewer Sewer To Lot
Water Municipal
Architectural Style West Coast
Structure Type Cement Fibre,Concrete,Glass,Insulation All
Others
Tax ID 026-333-881
Ownership Freehold/Strata
Pets Description Cats, Dogs
Read Less Info
Want to know what your home might be worth? Contact us for a FREE valuation!

Our team is ready to help you sell your home for the highest possible price ASAP
Bought with eXp Realty








