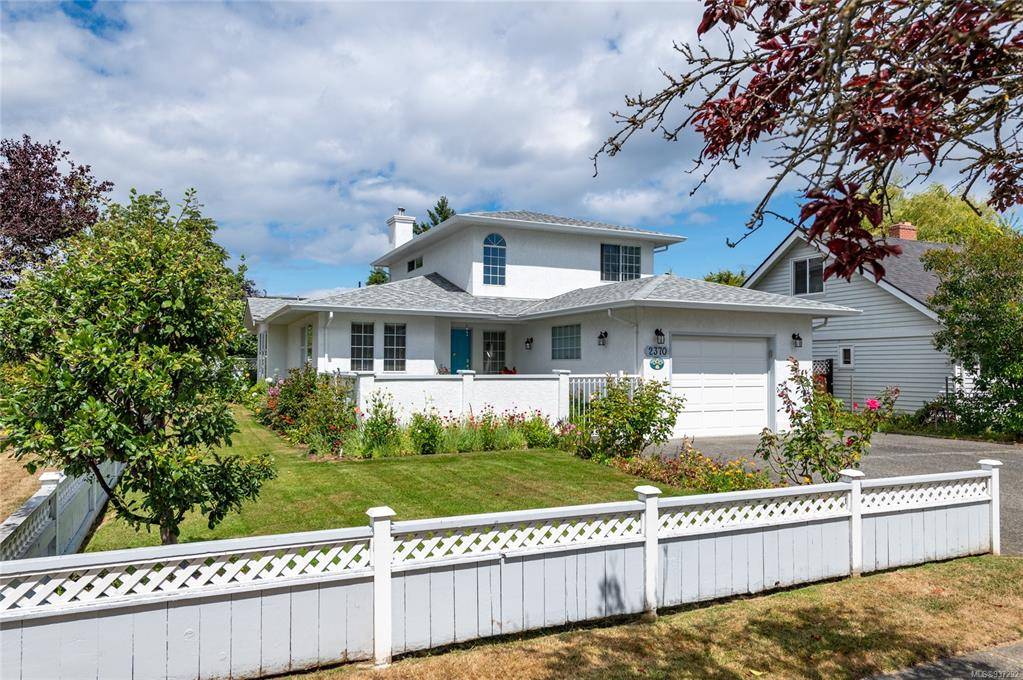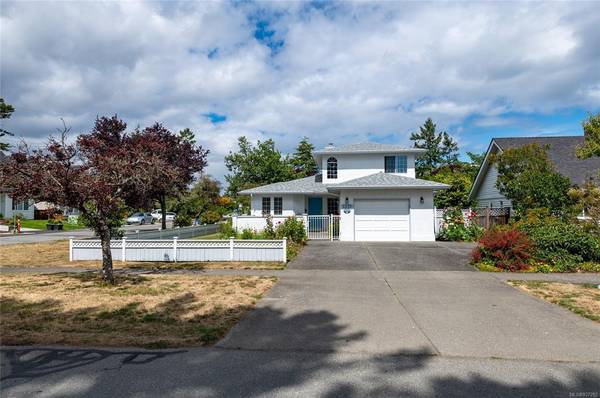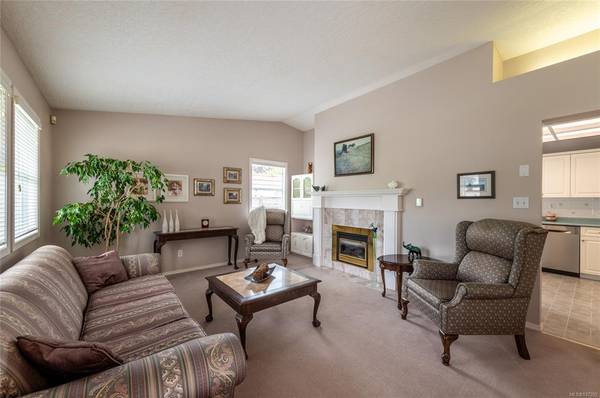$1,205,000
For more information regarding the value of a property, please contact us for a free consultation.
3 Beds
2 Baths
1,884 SqFt
SOLD DATE : 10/30/2023
Key Details
Sold Price $1,205,000
Property Type Single Family Home
Sub Type Single Family Detached
Listing Status Sold
Purchase Type For Sale
Square Footage 1,884 sqft
Price per Sqft $639
MLS Listing ID 937292
Sold Date 10/30/23
Style Main Level Entry with Upper Level(s)
Bedrooms 3
Rental Info Unrestricted
Year Built 1992
Annual Tax Amount $4,278
Tax Year 2023
Lot Size 5,662 Sqft
Acres 0.13
Property Description
Prime South-East Sidney location for 3 bedroom plus den, 3 bathroom home within easy walking distance to town and amenities. Corner location has two driveway accesses with RV parking and single garage. Master bedroom on main with 5 pce ensuite and walk in closet. Forced air gas furnace and living room fireplace. Lots of windows for ample light. Second floor with landing area has 2 bedrooms and a 4 pce bath. Enclosed south facing courtyard and rear north-east facing patio adjoins the kitchen eating area. The garden areas have berries and fruit along with ornamental flowers. An extremely rare opportunity in this desired area of Sidney. A townhouse alternative without the strata.
Location
Province BC
County Capital Regional District
Area Si Sidney South-West
Direction South
Rooms
Basement Crawl Space
Main Level Bedrooms 1
Kitchen 1
Interior
Interior Features Ceiling Fan(s), Dining/Living Combo, Eating Area
Heating Forced Air, Natural Gas
Cooling None
Flooring Carpet, Mixed
Fireplaces Number 1
Fireplaces Type Gas, Living Room
Equipment Central Vacuum, Electric Garage Door Opener, Other Improvements
Fireplace 1
Appliance Dishwasher, F/S/W/D, Range Hood
Laundry In House
Exterior
Exterior Feature Balcony/Patio, Fencing: Partial, Garden
Garage Spaces 1.0
Roof Type Asphalt Shingle
Handicap Access Ground Level Main Floor, Primary Bedroom on Main
Parking Type Attached, Driveway, Garage, RV Access/Parking
Total Parking Spaces 2
Building
Lot Description Central Location, Corner, Family-Oriented Neighbourhood, Irrigation Sprinkler(s), Landscaped, Serviced, Shopping Nearby
Building Description Frame Wood,Insulation All,Stucco, Main Level Entry with Upper Level(s)
Faces South
Foundation Poured Concrete
Sewer Sewer Connected
Water Municipal
Structure Type Frame Wood,Insulation All,Stucco
Others
Tax ID 001-516-337
Ownership Freehold
Acceptable Financing Purchaser To Finance
Listing Terms Purchaser To Finance
Pets Description Aquariums, Birds, Caged Mammals, Cats, Dogs
Read Less Info
Want to know what your home might be worth? Contact us for a FREE valuation!

Our team is ready to help you sell your home for the highest possible price ASAP
Bought with Pemberton Holmes - Cloverdale








