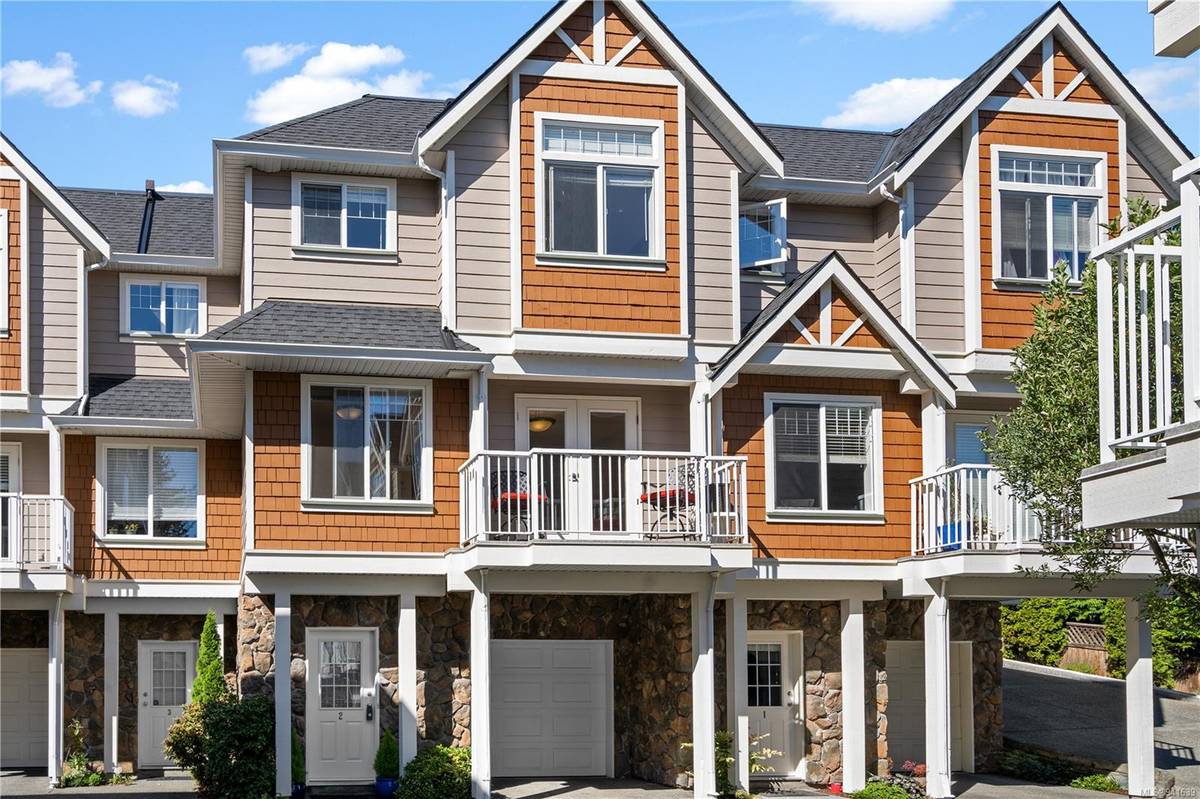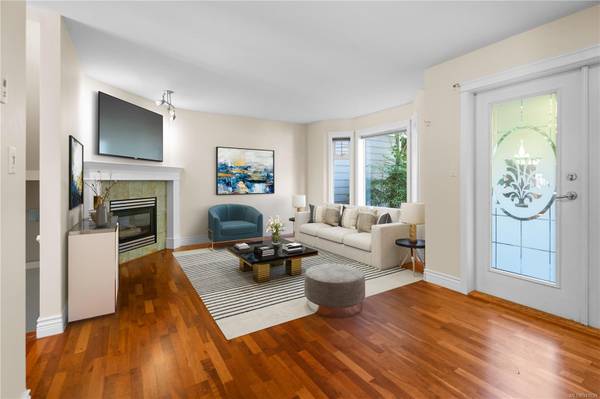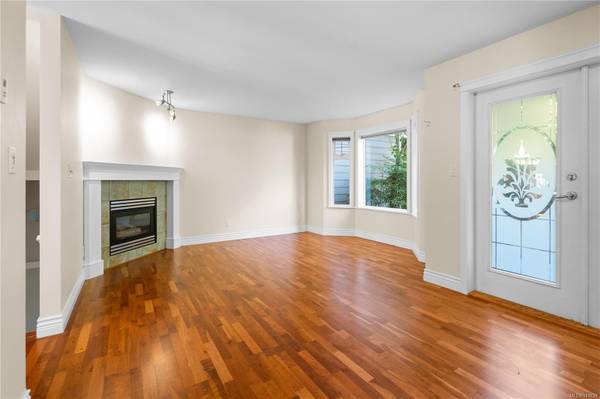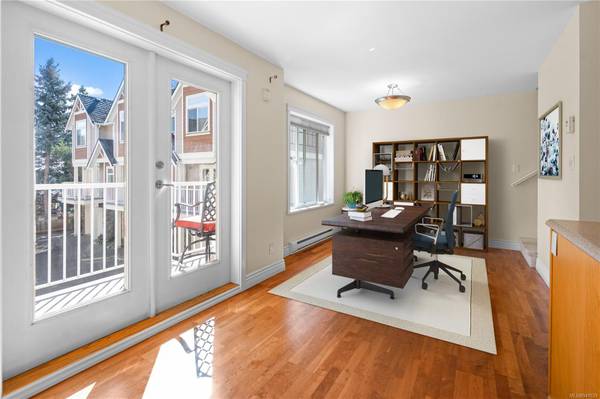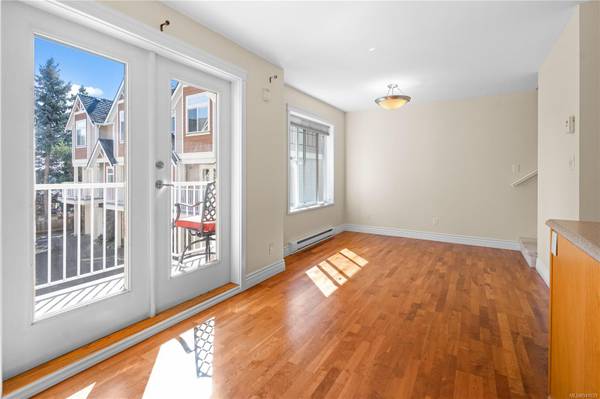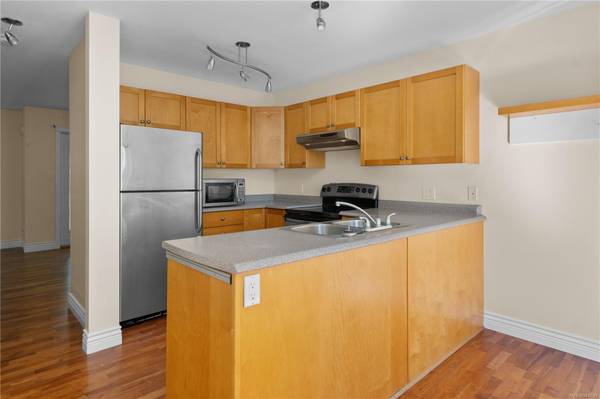$745,000
For more information regarding the value of a property, please contact us for a free consultation.
3 Beds
3 Baths
1,619 SqFt
SOLD DATE : 10/31/2023
Key Details
Sold Price $745,000
Property Type Townhouse
Sub Type Row/Townhouse
Listing Status Sold
Purchase Type For Sale
Square Footage 1,619 sqft
Price per Sqft $460
Subdivision Morgan Oaks
MLS Listing ID 941639
Sold Date 10/31/23
Style Ground Level Entry With Main Up
Bedrooms 3
HOA Fees $442/mo
Rental Info Unrestricted
Year Built 1998
Annual Tax Amount $2,996
Tax Year 2022
Lot Size 1,742 Sqft
Acres 0.04
Property Description
Welcome home to this bright & cheerful 3 bedroom townhouse in well-managed strata. This floor plan is perfect for a young family, working couple, or folks looking to retire & have easy care living. As you enter you will find an entry closet, access to the single garage, & a great spot for a small den/office. Moving up to the main level, there is room for all w/ a family-sized living room, a cozy gas fireplace & access to the patio, a bright cheery kitchen, separate dining with a balcony for morning coffee in the sun, powder room, and an area perfect for breakfast nook and/or desk space. Upstairs you will find a large primary bedroom with a walk-in closet & ensuite featuring a separate shower & bath, 2 additional bedrooms, and a 4 piece main bath. This unit has been freshly painted and ready for you to move in and enjoy. Close proximity to parks, bus routes, Hillside Shopping Centre, Cedar Hill Rec & all levels of schools. Arrange your visit today!
Location
Province BC
County Capital Regional District
Area Vi Mayfair
Direction East
Rooms
Basement Walk-Out Access
Kitchen 1
Interior
Interior Features Dining/Living Combo, Eating Area, Soaker Tub
Heating Baseboard, Electric, Natural Gas
Cooling None
Flooring Cork, Hardwood, Linoleum
Fireplaces Number 1
Fireplaces Type Gas, Living Room
Fireplace 1
Appliance Dishwasher, F/S/W/D, Refrigerator
Laundry In House
Exterior
Garage Spaces 1.0
Utilities Available Natural Gas To Lot
Roof Type Fibreglass Shingle
Total Parking Spaces 1
Building
Lot Description Central Location
Building Description Cement Fibre, Ground Level Entry With Main Up
Faces East
Story 3
Foundation Poured Concrete
Sewer Sewer Connected
Water Municipal
Additional Building None
Structure Type Cement Fibre
Others
Tax ID 024-223-476
Ownership Freehold/Strata
Pets Allowed Aquariums, Birds, Caged Mammals, Cats
Read Less Info
Want to know what your home might be worth? Contact us for a FREE valuation!

Our team is ready to help you sell your home for the highest possible price ASAP
Bought with Pemberton Holmes Ltd. (Dun)



