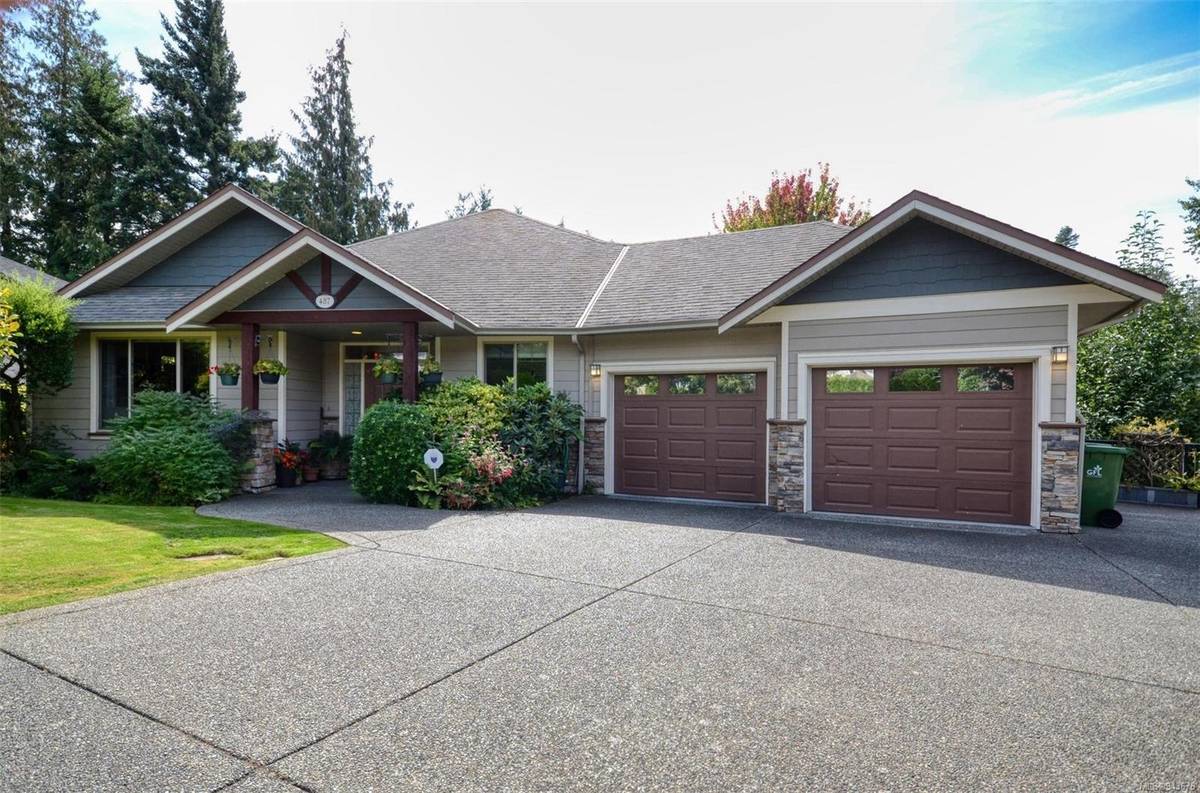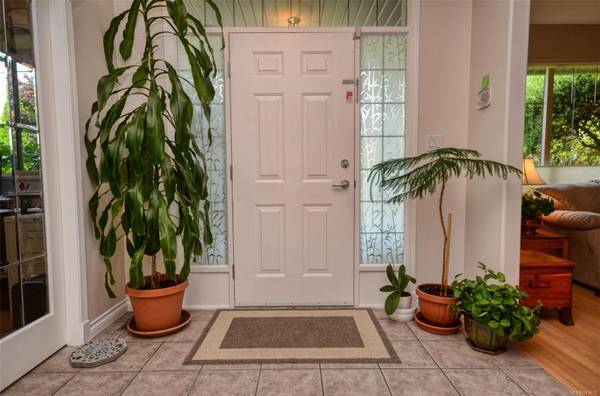$1,220,000
For more information regarding the value of a property, please contact us for a free consultation.
4 Beds
3 Baths
2,684 SqFt
SOLD DATE : 10/31/2023
Key Details
Sold Price $1,220,000
Property Type Single Family Home
Sub Type Single Family Detached
Listing Status Sold
Purchase Type For Sale
Square Footage 2,684 sqft
Price per Sqft $454
MLS Listing ID 943676
Sold Date 10/31/23
Style Main Level Entry with Lower Level(s)
Bedrooms 4
Rental Info Unrestricted
Year Built 2004
Annual Tax Amount $5,335
Tax Year 2022
Lot Size 0.270 Acres
Acres 0.27
Property Description
Exceptional 4BDRM, 3BTH Oasis with Deck, Hot Tub, RV Parking, & Wheelchair Accessibility
Welcome to your Dream Home, a harmonious blend of elegance & accessibility. Nestled in a peaceful neighbourhood, this exceptional house accommodates a wide range of lifestyles. This home boasts three spacious bedrooms with inviting natural light, providing ample room for family/guests.
Enjoy the convenience of three bathrooms, including a 4pcs ensuite. This property has been thoughtfully designed with wheelchair accessibility in mind. The heart is the gourmet kitchen, equipped with granite countertops & an expansive island ideal for gatherings.
Step onto the deck & immerse yourself in the green oasis. Enjoy relaxation or stargazing from your hot tub.
Park your vehicles in the double garage with ample storage options. This property offers parking spots & RV parking. It has been well-loved & maintained ensuring a move-in-ready experience.
This property is a rare gem on an over 11,000 sqft lot.
Location
Province BC
County Capital Regional District
Area Co Latoria
Direction North
Rooms
Basement Crawl Space, Finished, Full, Walk-Out Access, With Windows
Main Level Bedrooms 3
Kitchen 2
Interior
Interior Features Breakfast Nook, Ceiling Fan(s), Closet Organizer, Dining/Living Combo, Eating Area, French Doors, Soaker Tub, Storage
Heating Forced Air, Heat Pump, Natural Gas
Cooling Air Conditioning
Flooring Laminate, Linoleum, Tile, Wood
Fireplaces Number 2
Fireplaces Type Family Room, Gas, Living Room
Equipment Central Vacuum Roughed-In
Fireplace 1
Window Features Blinds,Screens,Vinyl Frames
Appliance Dishwasher, F/S/W/D, Hot Tub
Laundry In House, In Unit
Exterior
Exterior Feature Balcony/Patio
Garage Spaces 2.0
Roof Type Fibreglass Shingle
Handicap Access Ground Level Main Floor, Primary Bedroom on Main, Wheelchair Friendly
Parking Type Attached, Driveway, Garage Double, RV Access/Parking
Total Parking Spaces 5
Building
Lot Description Cleared, Irregular Lot, Sloping
Building Description Cement Fibre,Frame Wood,Insulation: Ceiling,Insulation: Walls,Steel and Concrete, Main Level Entry with Lower Level(s)
Faces North
Foundation Poured Concrete
Sewer Sewer Connected, Sewer To Lot
Water Municipal
Architectural Style Arts & Crafts
Additional Building Exists
Structure Type Cement Fibre,Frame Wood,Insulation: Ceiling,Insulation: Walls,Steel and Concrete
Others
Restrictions ALR: No,Building Scheme
Tax ID 025-625-641
Ownership Freehold
Pets Description Aquariums, Birds, Caged Mammals, Cats, Dogs
Read Less Info
Want to know what your home might be worth? Contact us for a FREE valuation!

Our team is ready to help you sell your home for the highest possible price ASAP
Bought with RE/MAX Camosun








