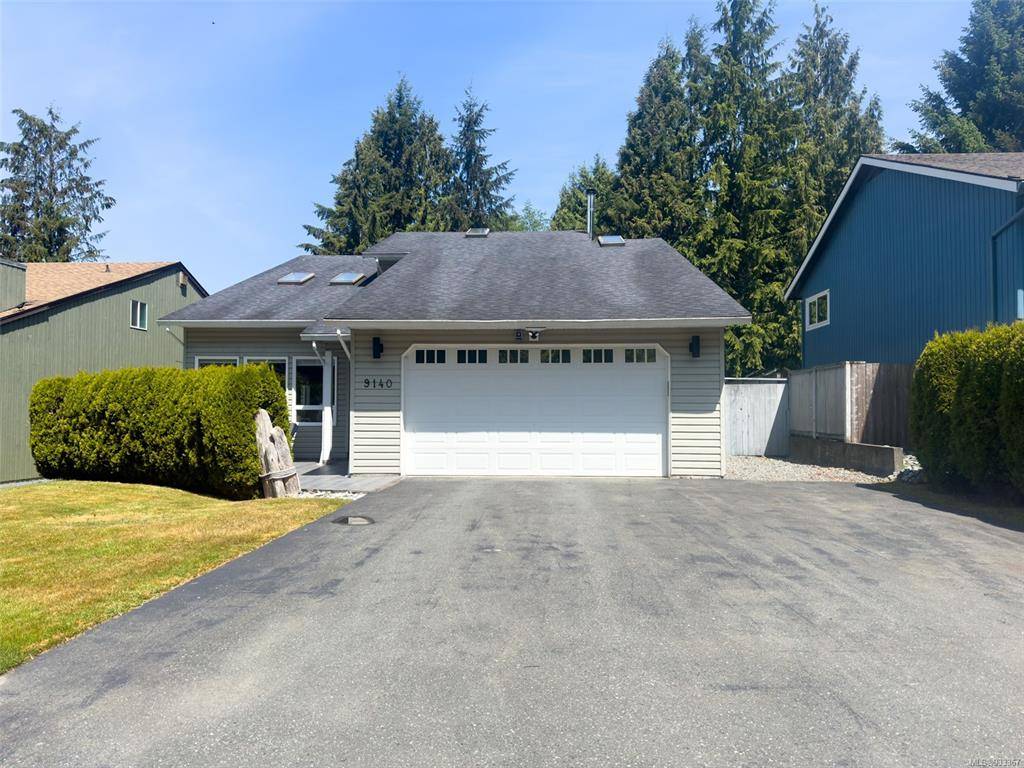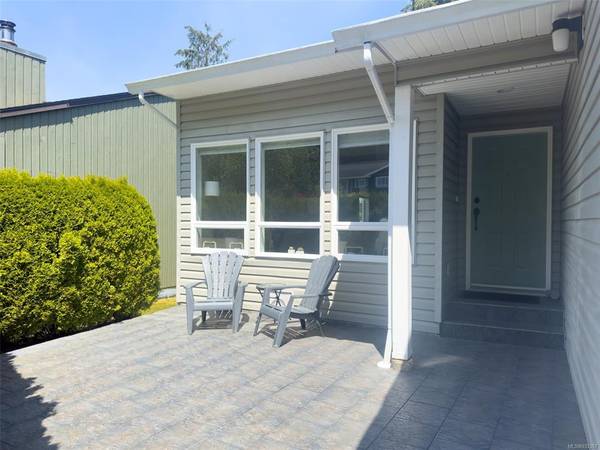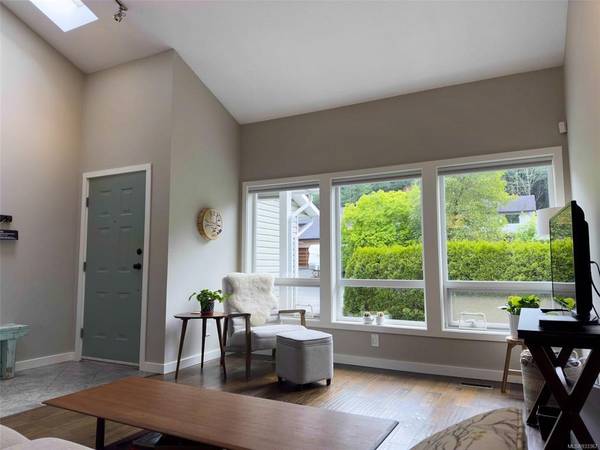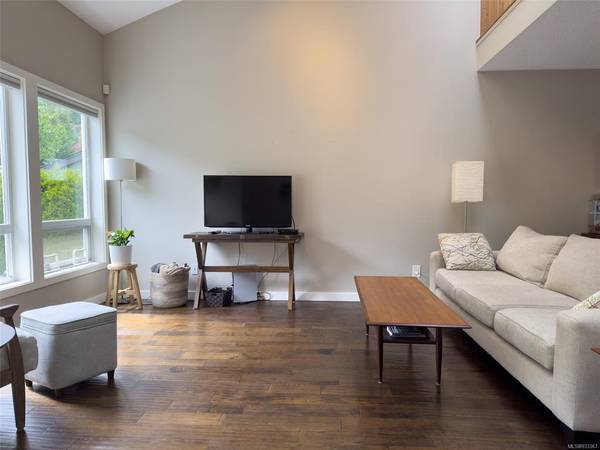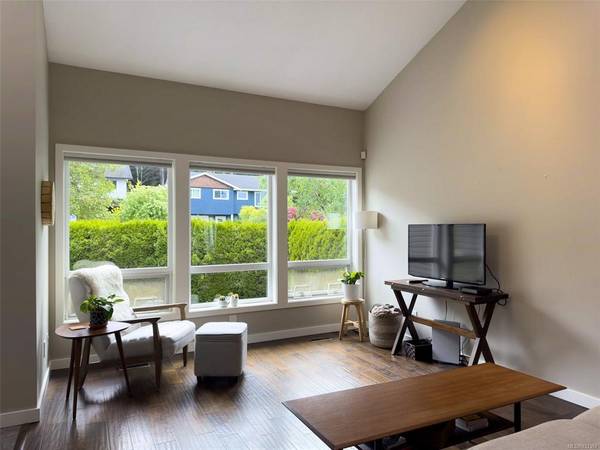$565,000
For more information regarding the value of a property, please contact us for a free consultation.
3 Beds
3 Baths
2,074 SqFt
SOLD DATE : 10/31/2023
Key Details
Sold Price $565,000
Property Type Single Family Home
Sub Type Single Family Detached
Listing Status Sold
Purchase Type For Sale
Square Footage 2,074 sqft
Price per Sqft $272
MLS Listing ID 933367
Sold Date 10/31/23
Style Main Level Entry with Upper Level(s)
Bedrooms 3
Rental Info Unrestricted
Year Built 1994
Annual Tax Amount $4,103
Tax Year 2022
Lot Size 6,969 Sqft
Acres 0.16
Property Description
This lovely home is full of warmth & character & offers both functionality & style. The spacious tiled entrance way leads into your open concept living & dining room space. At the rear of the home is the kitchen with loads of counter space & overlooks your private backyard. Off the kitchen is the family room with patio doors to the backyard & access to the wine room, half bathroom with new vanity & laundry that leads into the finished dbl garage offering ample storage. Upstairs you'll find a cozy nook overlooking the living room, 3 bedrooms including the primary all with newer flooring & baseboards. The main bath has been refreshed with a new vanity. The primary bedroom is a generous size with a walk through closet leading into a stunning ensuite bath with corner tub, separate tiled shower & large vanity. Outside you can enjoy loads of parking & a fully fenced backyard with shed & wood storage & is complete with a fabulous deck & gazebo ready for you to enjoy this summer. Call today!
Location
Province BC
County Port Hardy, District Of
Area Ni Port Hardy
Direction South
Rooms
Other Rooms Gazebo
Basement Crawl Space
Kitchen 1
Interior
Interior Features Dining/Living Combo, Wine Storage
Heating Electric, Wood
Cooling None
Appliance Dishwasher, F/S/W/D
Laundry In House
Exterior
Exterior Feature Balcony/Deck, Fencing: Full, Garden
Garage Spaces 2.0
Roof Type Asphalt Rolled
Parking Type Attached, Driveway, Garage Double
Total Parking Spaces 5
Building
Lot Description Family-Oriented Neighbourhood, Rectangular Lot
Building Description Shingle-Other,Vinyl Siding, Main Level Entry with Upper Level(s)
Faces South
Foundation Poured Concrete
Sewer Sewer Connected
Water Municipal
Structure Type Shingle-Other,Vinyl Siding
Others
Restrictions Building Scheme
Tax ID 000-300-187
Ownership Freehold
Pets Description Aquariums, Birds, Caged Mammals, Cats, Dogs
Read Less Info
Want to know what your home might be worth? Contact us for a FREE valuation!

Our team is ready to help you sell your home for the highest possible price ASAP
Bought with 460 Realty Inc. (PH)



