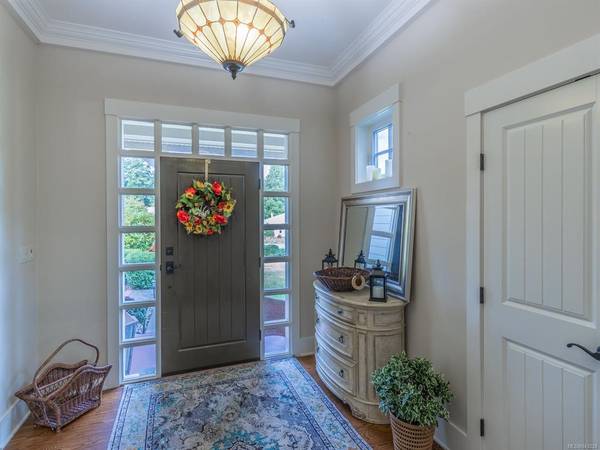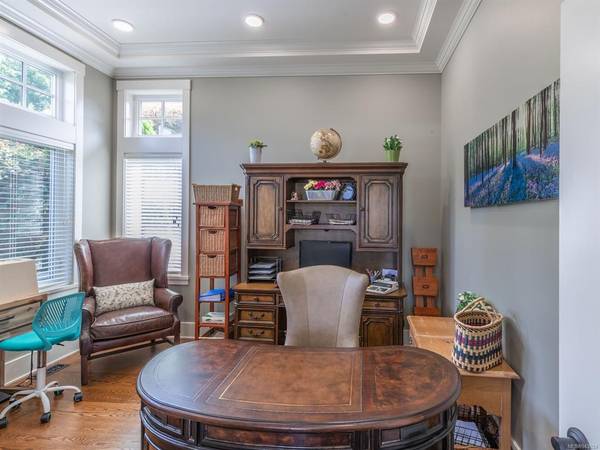$1,500,000
For more information regarding the value of a property, please contact us for a free consultation.
3 Beds
3 Baths
2,368 SqFt
SOLD DATE : 11/02/2023
Key Details
Sold Price $1,500,000
Property Type Single Family Home
Sub Type Single Family Detached
Listing Status Sold
Purchase Type For Sale
Square Footage 2,368 sqft
Price per Sqft $633
MLS Listing ID 943024
Sold Date 11/02/23
Style Main Level Entry with Upper Level(s)
Bedrooms 3
Rental Info Unrestricted
Year Built 2008
Annual Tax Amount $7,082
Tax Year 2023
Lot Size 8,276 Sqft
Acres 0.19
Property Description
This stunning Eaglecrest home offers 3 Beds/3 Baths and 2368 sqft of luxury, showcasing the best of Island living. Stroll to the Golf Club, trails, or the beach, with Qualicum Beach/ Parksville amenities only a short drive away. Constructed by "Island Cottage Homes" Craftsman influences, attention to detail & quality finishings have been seamlessly integrated. The open concept has an abundance of natural light & generous windows offer serene garden & patio views. The great room with feature gas fireplace & designer coffered ceilings, custom cabinetry, hardwood floors, granite countertops, high ceiling with crown mouldings, a beautifully appointed Island kitchen with pantry plus a den, create an inviting ambiance throughout. The main floor Primary suite accommodates a walk-in closet & ensuite with heated floors & towel rack. Added features include heat pump, sprinkler system, remote awning & RV parking. This Eaglecrest gem is a dream come true for discerning buyers. Meas. approx.
Location
Province BC
County Qualicum Beach, Town Of
Area Pq Qualicum Beach
Zoning R7
Direction West
Rooms
Other Rooms Storage Shed
Basement Crawl Space
Main Level Bedrooms 1
Kitchen 1
Interior
Interior Features Dining/Living Combo, French Doors, Soaker Tub
Heating Heat Pump
Cooling Air Conditioning
Flooring Mixed
Fireplaces Number 1
Fireplaces Type Gas, Living Room
Equipment Central Vacuum, Security System
Fireplace 1
Appliance Dishwasher, Oven/Range Gas
Laundry In House
Exterior
Exterior Feature Balcony/Patio, Sprinkler System
Garage Spaces 2.0
Utilities Available Underground Utilities
Roof Type Asphalt Shingle
Parking Type Attached, Garage Double
Total Parking Spaces 4
Building
Lot Description Central Location, Corner, Easy Access, Landscaped, Level, Marina Nearby, Near Golf Course, Private, Quiet Area, Recreation Nearby, Serviced, Shopping Nearby
Building Description Cement Fibre,Frame Wood,Insulation All, Main Level Entry with Upper Level(s)
Faces West
Foundation Poured Concrete
Sewer Sewer Connected
Water Municipal
Structure Type Cement Fibre,Frame Wood,Insulation All
Others
Tax ID 000-339-385
Ownership Freehold
Acceptable Financing Must Be Paid Off
Listing Terms Must Be Paid Off
Pets Description Aquariums, Birds, Caged Mammals, Cats, Dogs
Read Less Info
Want to know what your home might be worth? Contact us for a FREE valuation!

Our team is ready to help you sell your home for the highest possible price ASAP
Bought with RE/MAX First Realty (PK)








