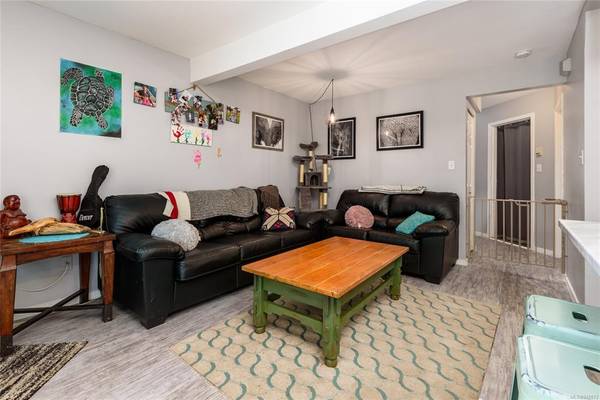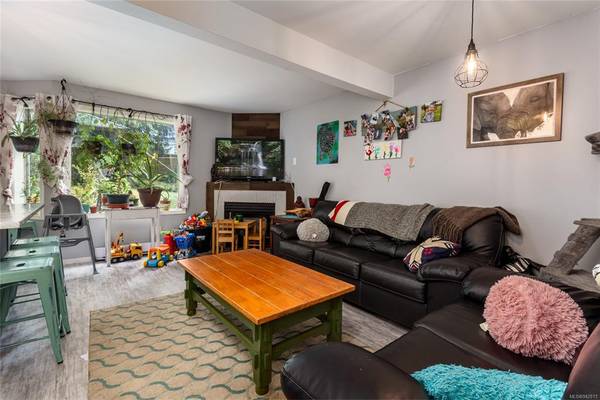$470,000
For more information regarding the value of a property, please contact us for a free consultation.
3 Beds
2 Baths
1,323 SqFt
SOLD DATE : 11/02/2023
Key Details
Sold Price $470,000
Property Type Townhouse
Sub Type Row/Townhouse
Listing Status Sold
Purchase Type For Sale
Square Footage 1,323 sqft
Price per Sqft $355
Subdivision Trumpeter Ridge
MLS Listing ID 942813
Sold Date 11/02/23
Style Main Level Entry with Upper Level(s)
Bedrooms 3
HOA Fees $304/mo
Rental Info Unrestricted
Year Built 1994
Annual Tax Amount $2,049
Tax Year 2022
Lot Size 1,306 Sqft
Acres 0.03
Property Description
Rare Opportunity with Quick Possession Potential! Presenting a meticulously renovated three-bedroom townhouse nestled in the highly sought-after Trumpeter's Ridge community. This thoughtfully designed floor plan seamlessly connects the living and dining areas, complemented by a warm gas fireplace and sliding glass doors that lead to your private patio haven. Upstairs, revel in the abundance of space offered by three generously sized bedrooms, perfectly catering to your lifestyle needs. The well-managed complex is ideally located near all essential amenities, including shopping centers, the newly established hospital, an aquatic center, CFB Comox, and a range of schools, all conveniently within walking distance. Whether you're seeking to establish your new dream home or looking for that long-desired investment opportunity, this property is primed to fulfill your aspirations. Embrace this rare chance to claim a tastefully renovated townhouse as your own! Call today!
Location
Province BC
County Courtenay, City Of
Area Cv Courtenay East
Direction Southwest
Rooms
Basement None
Kitchen 1
Interior
Heating Electric
Cooling None
Flooring Vinyl
Fireplaces Number 1
Fireplaces Type Gas
Equipment Electric Garage Door Opener
Fireplace 1
Appliance F/S/W/D
Laundry In Unit
Exterior
Exterior Feature Balcony/Patio
Roof Type Asphalt Shingle
Parking Type Attached, Driveway, Guest
Total Parking Spaces 1
Building
Lot Description Central Location, Family-Oriented Neighbourhood, Near Golf Course, Quiet Area, Recreation Nearby, Shopping Nearby, Southern Exposure
Building Description Vinyl Siding, Main Level Entry with Upper Level(s)
Faces Southwest
Foundation Slab
Sewer Sewer Connected
Water Municipal
Structure Type Vinyl Siding
Others
HOA Fee Include Garbage Removal,Insurance,Maintenance Grounds,Maintenance Structure,Pest Control,Property Management,Recycling
Tax ID 018-704-263
Ownership Freehold/Strata
Acceptable Financing Must Be Paid Off
Listing Terms Must Be Paid Off
Pets Description Aquariums, Birds, Caged Mammals, Cats, Dogs, Number Limit
Read Less Info
Want to know what your home might be worth? Contact us for a FREE valuation!

Our team is ready to help you sell your home for the highest possible price ASAP
Bought with Royal LePage-Comox Valley (CV)








