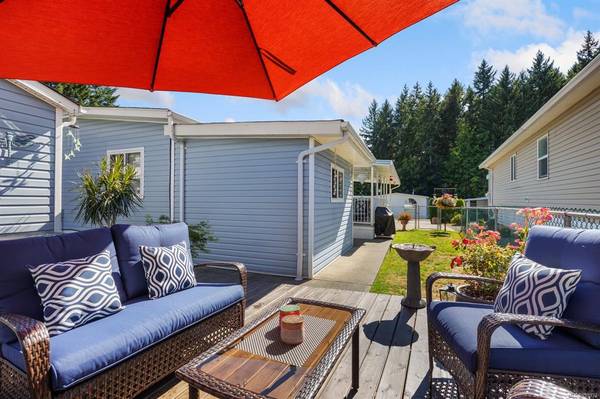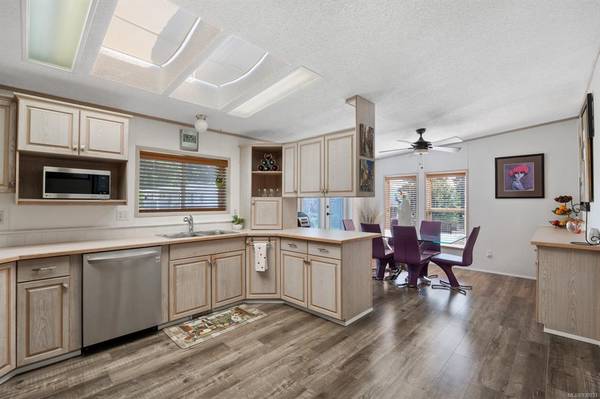$420,000
For more information regarding the value of a property, please contact us for a free consultation.
3 Beds
2 Baths
1,456 SqFt
SOLD DATE : 11/02/2023
Key Details
Sold Price $420,000
Property Type Manufactured Home
Sub Type Manufactured Home
Listing Status Sold
Purchase Type For Sale
Square Footage 1,456 sqft
Price per Sqft $288
Subdivision Valley Vista Estates
MLS Listing ID 938933
Sold Date 11/02/23
Style Rancher
Bedrooms 3
HOA Fees $512/mo
Rental Info No Rentals
Year Built 1993
Annual Tax Amount $1,784
Tax Year 2023
Property Description
Your buyer's well LOVE this impeccable home located in popular Valley Vista Estates. Inside you'll find 3 bedrooms
& two remodelled bathrooms, primary ensuite has a spa shower, double sinks w/ cultured marble counters & skylight.
The kitchen is oversized & very bright with large windows, a good size dining area & a small coffee patio.
The living room is open & it too is spacious, plus a computer/office or formal dining area.
The entire home is bright & nice & cool for the summer with newer Amana A/C.
Outside you'll find a covered deck for year round use that is plenty big enough for a larger table & chairs. Off the deck is yet another marvellous "ZEN" like deck perfect for entertaining, relaxing & enjoying your gardens. The lawns are perfectly manicured, just BEAUTIFUL & have in-ground sprinklers. Two garden sheds one with power. You will see the love this home and property have been given over the years. Nothing for you to do but move in and enjoy your life... right here!
Location
Province BC
County Courtenay, City Of
Area Cv Courtenay East
Zoning MH2
Direction Southeast
Rooms
Basement Other
Main Level Bedrooms 3
Kitchen 1
Interior
Heating Forced Air, Natural Gas
Cooling Air Conditioning
Flooring Mixed
Appliance Dishwasher, F/S/W/D
Laundry In House
Exterior
Exterior Feature Balcony/Deck
Carport Spaces 1
Roof Type Asphalt Shingle
Parking Type Carport, Open
Total Parking Spaces 1
Building
Lot Description Adult-Oriented Neighbourhood, Central Location, Corner
Building Description Vinyl Siding, Rancher
Faces Southeast
Foundation None
Sewer Sewer Connected
Water Municipal
Structure Type Vinyl Siding
Others
Ownership Pad Rental
Pets Description Aquariums, Birds, Cats, Dogs, Number Limit
Read Less Info
Want to know what your home might be worth? Contact us for a FREE valuation!

Our team is ready to help you sell your home for the highest possible price ASAP
Bought with eXp Realty








