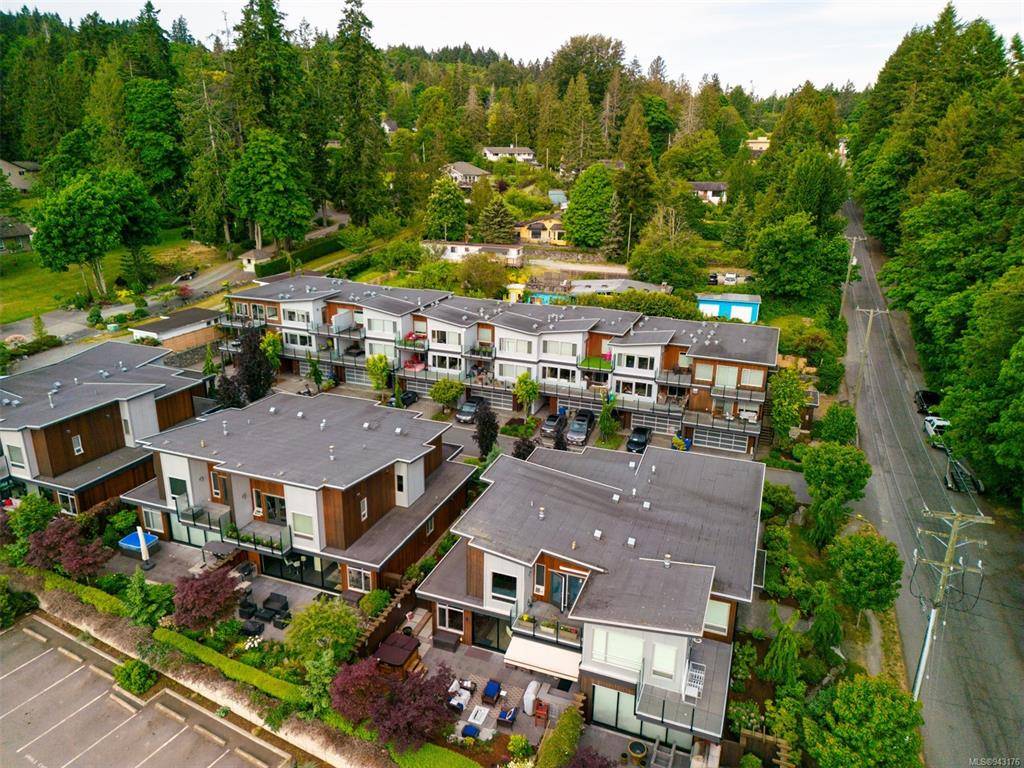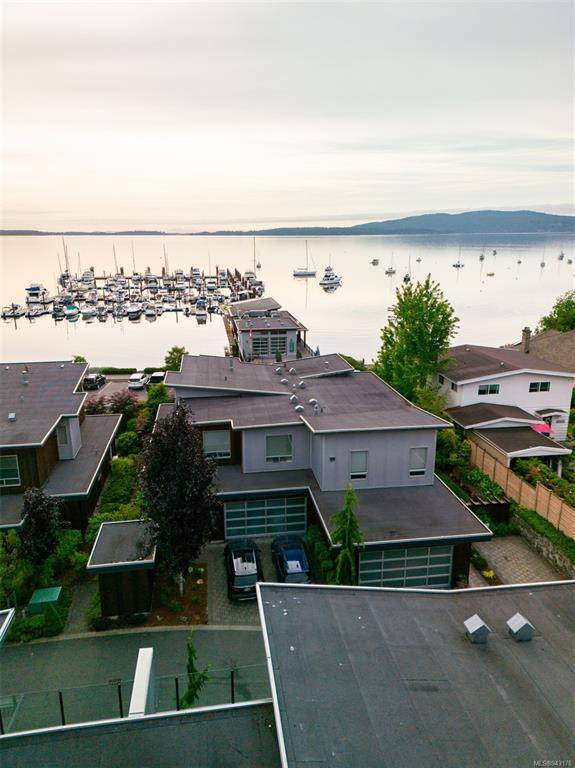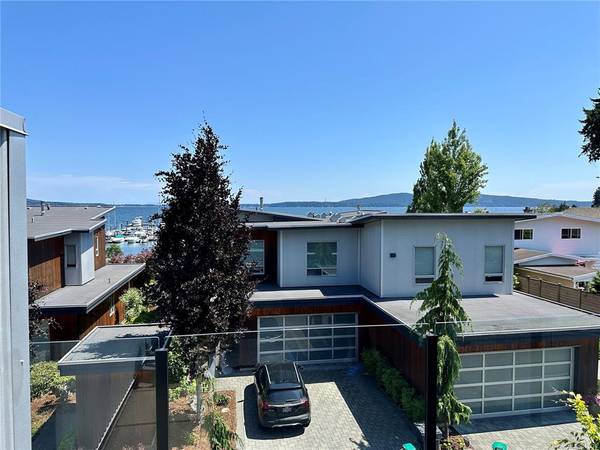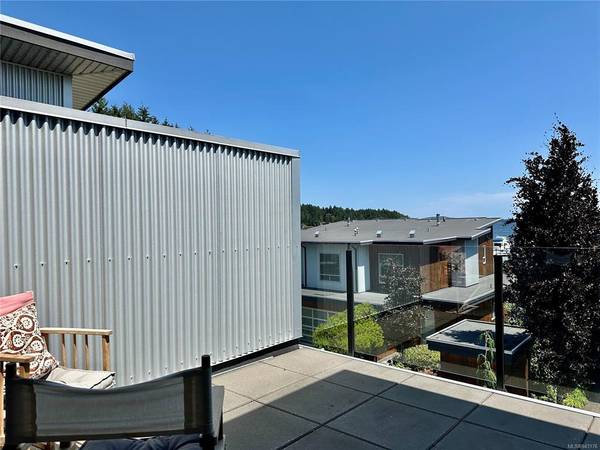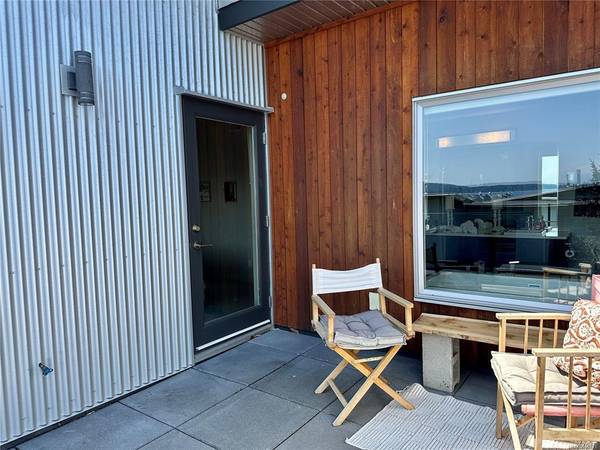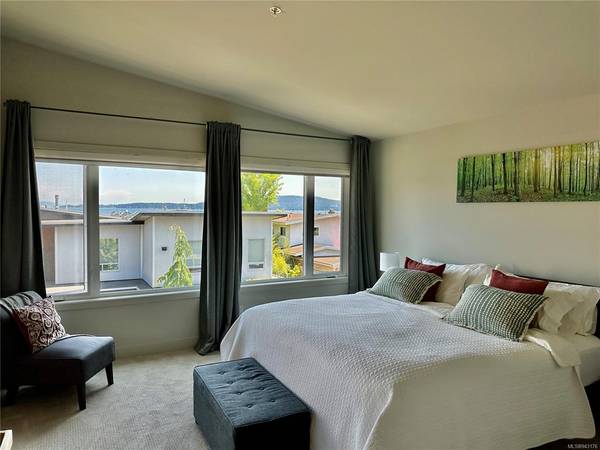$994,900
For more information regarding the value of a property, please contact us for a free consultation.
3 Beds
4 Baths
2,322 SqFt
SOLD DATE : 11/03/2023
Key Details
Sold Price $994,900
Property Type Townhouse
Sub Type Row/Townhouse
Listing Status Sold
Purchase Type For Sale
Square Footage 2,322 sqft
Price per Sqft $428
MLS Listing ID 943176
Sold Date 11/03/23
Style Ground Level Entry With Main Up
Bedrooms 3
HOA Fees $450/mo
Rental Info Unrestricted
Year Built 2014
Annual Tax Amount $4,789
Tax Year 2022
Property Description
With views of Mt. Baker this exceptional townhouse offers 2322 sq.ft, 3 bed + den, 4 bath & double car garage. This sought after location is a short commute to Victoria and is just steps from the ocean, marina, is close to Brentwood College and Francis Kelsey & makes a great rental. The open layout with gourmet kitchen features top-of-the-line stainless steel appliances, sleek countertops & ample storage space. The living space provides a warm & inviting gas fireplace in addition to the efficient heat pump. The primary bedroom is a true oasis, complete with 5 piece en-suite, walk-in closet, and large windows that bathe the space in natural light. Step outside onto your private ocean view patio and embrace the fresh ocean breeze while enjoying your coffee or hosting memorable gatherings with family and friends. Whether you enjoy walking the beaches, boating, or kayaking, this property offers luxury, convenience, and an idyllic low maintenance coastal lifestyle that is truly unmatched.
Location
Province BC
County Cowichan Valley Regional District
Area Ml Mill Bay
Zoning RM-3
Direction East
Rooms
Basement None
Kitchen 1
Interior
Heating Electric, Heat Pump
Cooling Central Air
Flooring Mixed
Fireplaces Number 1
Fireplaces Type Gas
Fireplace 1
Window Features Insulated Windows,Vinyl Frames
Appliance Built-in Range, Dishwasher, F/S/W/D
Laundry In Unit
Exterior
Exterior Feature Balcony/Patio, Fencing: Full, Garden, Low Maintenance Yard
Garage Spaces 2.0
Utilities Available Natural Gas To Lot
View Y/N 1
View Mountain(s), Ocean
Roof Type Other
Total Parking Spaces 8
Building
Lot Description Central Location, Easy Access, Family-Oriented Neighbourhood, Landscaped, Level, Marina Nearby, No Through Road, Quiet Area, Recreation Nearby, Shopping Nearby, Walk on Waterfront
Building Description Aluminum Siding,Insulation: Ceiling,Insulation: Walls,Wood, Ground Level Entry With Main Up
Faces East
Story 3
Foundation Slab
Sewer Sewer Connected
Water Municipal
Structure Type Aluminum Siding,Insulation: Ceiling,Insulation: Walls,Wood
Others
HOA Fee Include Garbage Removal,Maintenance Structure,Property Management
Tax ID 029-418-402
Ownership Freehold/Strata
Acceptable Financing Must Be Paid Off
Listing Terms Must Be Paid Off
Pets Allowed Aquariums, Birds, Caged Mammals, Cats, Dogs, Number Limit
Read Less Info
Want to know what your home might be worth? Contact us for a FREE valuation!

Our team is ready to help you sell your home for the highest possible price ASAP
Bought with eXp Realty



