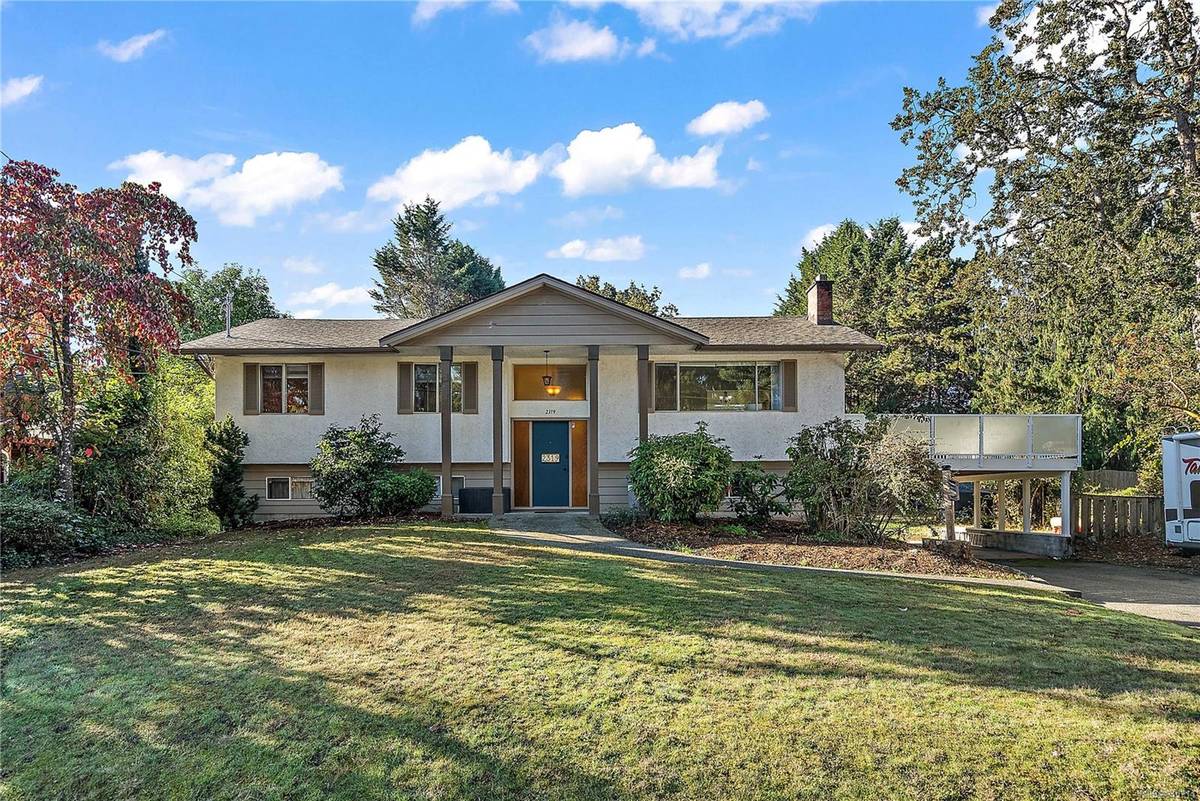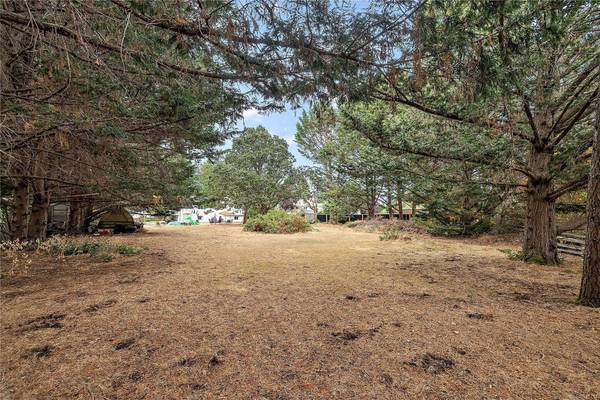$1,165,000
For more information regarding the value of a property, please contact us for a free consultation.
6 Beds
3 Baths
2,479 SqFt
SOLD DATE : 11/06/2023
Key Details
Sold Price $1,165,000
Property Type Single Family Home
Sub Type Single Family Detached
Listing Status Sold
Purchase Type For Sale
Square Footage 2,479 sqft
Price per Sqft $469
MLS Listing ID 945714
Sold Date 11/06/23
Style Split Entry
Bedrooms 6
Rental Info Unrestricted
Year Built 1969
Annual Tax Amount $4,111
Tax Year 2022
Lot Size 0.580 Acres
Acres 0.58
Property Description
Welcome to 2319 Marlene Drive, a delightful family home nestled in the heart of Colwood. This inviting 6 bedroom, 3 bathroom home has been freshly renovated & offers additional income with a suite. The main floor offers 3 bedrooms & 2 bathrooms with a new kitchen, floors, paint and a huge sunny deck leading off the dining room. The lower level has a 3 bedroom suite for added income potential (could be converted back to full house). Sitting on over half an acre the yard is the perfect oasis, making it the ideal place to create lasting memories. Incredible development potential to be explored by buyers. Backing onto the Galloping Goose trail & situated steps to Elementary school, Royal Roads, Golf and all amenities this location can't be beat! See media links!
Location
Province BC
County Capital Regional District
Area Co Colwood Lake
Direction North
Rooms
Basement Finished
Main Level Bedrooms 3
Kitchen 2
Interior
Heating Baseboard, Electric, Heat Pump
Cooling Air Conditioning
Laundry In House
Exterior
Carport Spaces 1
Roof Type Asphalt Shingle
Parking Type Carport
Total Parking Spaces 4
Building
Building Description Frame Wood, Split Entry
Faces North
Foundation Poured Concrete
Sewer Septic System
Water Municipal
Structure Type Frame Wood
Others
Tax ID 003-459-322
Ownership Freehold
Acceptable Financing Purchaser To Finance
Listing Terms Purchaser To Finance
Pets Description Aquariums, Birds, Caged Mammals, Cats, Dogs
Read Less Info
Want to know what your home might be worth? Contact us for a FREE valuation!

Our team is ready to help you sell your home for the highest possible price ASAP
Bought with Pemberton Holmes Ltd. (Dun)








