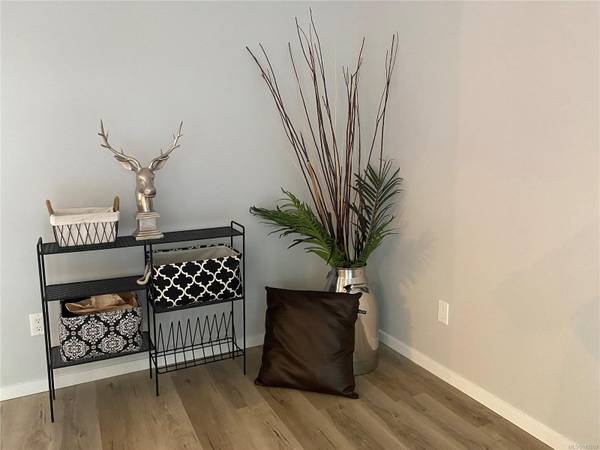$479,500
For more information regarding the value of a property, please contact us for a free consultation.
3 Beds
2 Baths
1,138 SqFt
SOLD DATE : 11/06/2023
Key Details
Sold Price $479,500
Property Type Townhouse
Sub Type Row/Townhouse
Listing Status Sold
Purchase Type For Sale
Square Footage 1,138 sqft
Price per Sqft $421
Subdivision Trumpeter Ridge
MLS Listing ID 943268
Sold Date 11/06/23
Style Main Level Entry with Upper Level(s)
Bedrooms 3
HOA Fees $303/mo
Rental Info Unrestricted
Year Built 1994
Annual Tax Amount $2,048
Tax Year 2023
Lot Size 1,306 Sqft
Acres 0.03
Property Description
Great location! Walk to all levels of school, shopping and recreation. Whether you are buying for yourself, family, or as an investment, this three bedroom townhome in Trumpeter Ridge is fully renovated and ready to enjoy. New flooring, new hot water tank, new windows and freshly painted, it is bright and shines. This home is particularly attractive due to its quiet location within the complex, it's pretty garden outlook and it's larger driveway for parking in front of the garage. Enter through the double storey foyer into your main floor living area complete with warming gas fireplace and new sliders to private garden. Three bedrooms up, complete with large walk in closets and a cheater bathroom. Garage enters directly onto the main floor alongside the laundry and storage. Sought after complex!
Location
Province BC
County Courtenay, City Of
Area Cv Courtenay East
Zoning R3
Direction Southwest
Rooms
Basement None
Kitchen 1
Interior
Interior Features Cathedral Entry, Ceiling Fan(s), Dining/Living Combo, Eating Area
Heating Baseboard, Electric
Cooling None
Flooring Carpet, Laminate
Fireplaces Number 1
Fireplaces Type Gas, Living Room
Fireplace 1
Window Features Vinyl Frames,Window Coverings
Appliance Dishwasher, Dryer, Microwave, Oven/Range Electric, Refrigerator, Washer
Laundry In Unit
Exterior
Exterior Feature Balcony/Patio, Garden, Low Maintenance Yard
Garage Spaces 1.0
Utilities Available Electricity To Lot, Garbage, Natural Gas Available
Roof Type Asphalt Shingle
Handicap Access Ground Level Main Floor
Parking Type Driveway, Garage
Total Parking Spaces 2
Building
Lot Description Central Location, Easy Access, Family-Oriented Neighbourhood, Landscaped, Quiet Area, Recreation Nearby, Shopping Nearby
Building Description Frame Wood,Insulation All,Vinyl Siding, Main Level Entry with Upper Level(s)
Faces Southwest
Story 2
Foundation Slab
Sewer Sewer Connected
Water Municipal
Structure Type Frame Wood,Insulation All,Vinyl Siding
Others
HOA Fee Include Garbage Removal,Maintenance Grounds,Property Management,Sewer
Tax ID 018-345-328
Ownership Freehold/Strata
Acceptable Financing Must Be Paid Off
Listing Terms Must Be Paid Off
Pets Description Dogs, Number Limit
Read Less Info
Want to know what your home might be worth? Contact us for a FREE valuation!

Our team is ready to help you sell your home for the highest possible price ASAP
Bought with RE/MAX Ocean Pacific Realty (CX)








