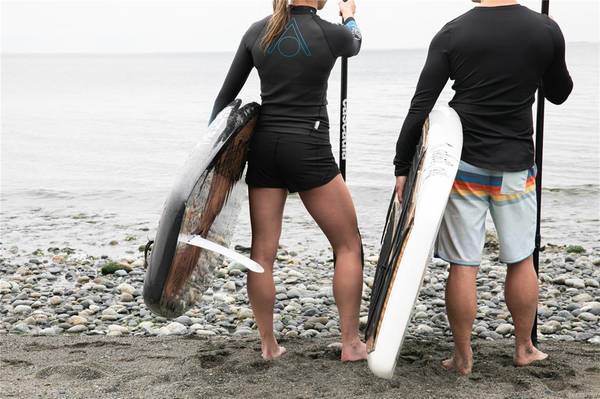$1,040,445
For more information regarding the value of a property, please contact us for a free consultation.
3 Beds
3 Baths
1,700 SqFt
SOLD DATE : 11/07/2023
Key Details
Sold Price $1,040,445
Property Type Single Family Home
Sub Type Single Family Detached
Listing Status Sold
Purchase Type For Sale
Square Footage 1,700 sqft
Price per Sqft $612
MLS Listing ID 941527
Sold Date 11/07/23
Style Main Level Entry with Lower/Upper Lvl(s)
Bedrooms 3
Rental Info Unrestricted
Year Built 2023
Annual Tax Amount $1
Tax Year 2023
Lot Size 3,920 Sqft
Acres 0.09
Property Description
Nestled within the picturesque seaside community of Royal Bay in Colwood, The Shelton is situated adjacent to Murray's Pond Park, offering immediate access to countless trails and bike paths. The Shelton provides 1700 sq. ft. on its Main and Upper levels with three spacious bedrooms upstairs. For those who are looking to develop additional space, the home offers a full, undeveloped basement with over 750 sq. ft. to grow into the home. Desirable features include a natural gas forced air furnace to provide efficient heating throughout the home, as well as the inclusion of hot water on demand to enhance convenience and energy efficiency. Other standard features include elegant quartz countertops and gas fireplace adding a touch of sophistication to the space. Visit the GableCraft HomeStore located at 394 Tradewinds Avenue off Latoria Blvd. Open daily from 12 to 5 pm; Friday by appointment only. All measurements approximate. Price is plus gst.
Location
Province BC
County Capital Regional District
Area Co Royal Bay
Direction Northwest
Rooms
Basement Unfinished, With Windows
Kitchen 1
Interior
Interior Features Dining/Living Combo, Storage
Heating Forced Air, Natural Gas
Cooling None
Flooring Mixed
Fireplaces Number 1
Fireplaces Type Gas, Living Room
Fireplace 1
Window Features Screens,Vinyl Frames
Appliance Dishwasher, F/S/W/D, Microwave
Laundry In House
Exterior
Exterior Feature Balcony/Patio
Garage Spaces 2.0
Roof Type Fibreglass Shingle
Parking Type Detached, Garage Double
Total Parking Spaces 2
Building
Lot Description Easy Access, Family-Oriented Neighbourhood, Quiet Area
Building Description Cement Fibre,Frame Wood,Insulation: Ceiling,Insulation: Partial,Insulation: Walls, Main Level Entry with Lower/Upper Lvl(s)
Faces Northwest
Foundation Poured Concrete
Sewer Sewer Connected
Water Municipal
Structure Type Cement Fibre,Frame Wood,Insulation: Ceiling,Insulation: Partial,Insulation: Walls
Others
Restrictions Building Scheme
Ownership Freehold
Pets Description Aquariums, Birds, Caged Mammals, Cats, Dogs
Read Less Info
Want to know what your home might be worth? Contact us for a FREE valuation!

Our team is ready to help you sell your home for the highest possible price ASAP
Bought with Coldwell Banker Oceanside Real Estate








