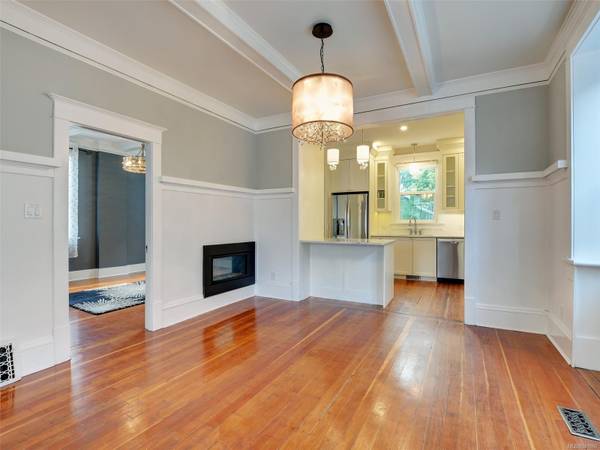$1,500,000
For more information regarding the value of a property, please contact us for a free consultation.
4 Beds
4 Baths
2,233 SqFt
SOLD DATE : 11/08/2023
Key Details
Sold Price $1,500,000
Property Type Single Family Home
Sub Type Single Family Detached
Listing Status Sold
Purchase Type For Sale
Square Footage 2,233 sqft
Price per Sqft $671
MLS Listing ID 941860
Sold Date 11/08/23
Style Main Level Entry with Lower/Upper Lvl(s)
Bedrooms 4
Rental Info Unrestricted
Year Built 1912
Annual Tax Amount $6,198
Tax Year 2022
Lot Size 3,484 Sqft
Acres 0.08
Property Description
Centrally located on a quiet tree lined street in the popular Fairfield Neighbourhood, just a short walk away from Downtown Victoria and the trendy Cook Street Village. This Charming Character Home has been tastefully updated and has fantastic curb appeal with inviting front porch, original period features, private / east facing deck with NG outlet, excellent walk score of 89, main floor living with 3 bedrooms up + legal / self contained suite down, fir floors, double sided natural gas fireplace, new perimeter drains and a fully fenced backyard.
Location
Province BC
County Capital Regional District
Area Vi Fairfield West
Zoning R1-B
Direction West
Rooms
Basement Partially Finished, Walk-Out Access, With Windows
Kitchen 2
Interior
Interior Features Ceiling Fan(s), Dining/Living Combo, French Doors, Storage
Heating Forced Air, Natural Gas, Radiant Floor
Cooling None
Flooring Hardwood, Tile
Fireplaces Number 1
Fireplaces Type Family Room, Gas
Fireplace 1
Window Features Bay Window(s),Insulated Windows,Vinyl Frames
Laundry In House, In Unit
Exterior
Exterior Feature Balcony/Deck, Fenced, Low Maintenance Yard
Garage Spaces 1.0
Utilities Available Natural Gas To Lot
Roof Type Fibreglass Shingle
Parking Type Driveway, Garage
Total Parking Spaces 2
Building
Lot Description Central Location, Family-Oriented Neighbourhood, Landscaped, Level, Private, Quiet Area, Rectangular Lot, Shopping Nearby, Sidewalk
Building Description Frame Wood,Shingle-Wood,Wood, Main Level Entry with Lower/Upper Lvl(s)
Faces West
Foundation Poured Concrete
Sewer Sewer Connected
Water Municipal
Architectural Style Arts & Crafts, Character
Additional Building Exists
Structure Type Frame Wood,Shingle-Wood,Wood
Others
Tax ID 009-285-555
Ownership Freehold
Pets Description Aquariums, Birds, Caged Mammals, Cats, Dogs
Read Less Info
Want to know what your home might be worth? Contact us for a FREE valuation!

Our team is ready to help you sell your home for the highest possible price ASAP
Bought with RE/MAX of Nanaimo - Dave Koszegi Group








