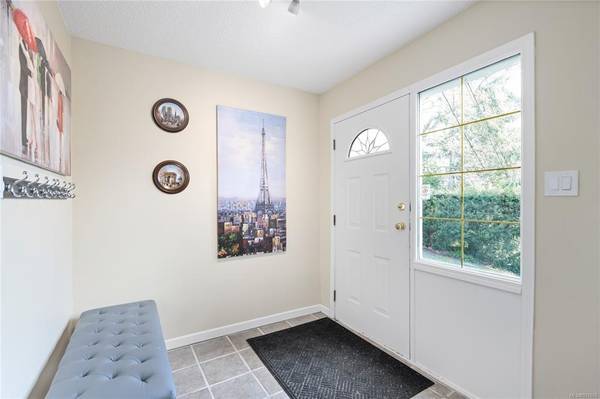$685,000
For more information regarding the value of a property, please contact us for a free consultation.
4 Beds
2 Baths
1,783 SqFt
SOLD DATE : 11/10/2023
Key Details
Sold Price $685,000
Property Type Single Family Home
Sub Type Single Family Detached
Listing Status Sold
Purchase Type For Sale
Square Footage 1,783 sqft
Price per Sqft $384
MLS Listing ID 937076
Sold Date 11/10/23
Style Ground Level Entry With Main Up
Bedrooms 4
Rental Info Unrestricted
Year Built 1982
Annual Tax Amount $2,679
Tax Year 2021
Lot Size 0.280 Acres
Acres 0.28
Property Description
This stunning 1850sqft home is situated in the highly sought-after Upper Lantzville area. An ideal location, it's a short drive to the amenities of North End, including Woodgrove Mall and Costco. Nature enthusiasts will appreciate the proximity to the picturesque Lantzville Foothills trails and Sebastian Beach. Nestled on a large lot, this property boasts a private and sunny patio, perfect for entertaining or relaxing with family & friends. The interior of the home is featuring an open concept kitchen, living, and dining area that is flooded with natural light. The family-friendly layout includes the Primary bedroom upstairs, along with 2 bedrooms and a luxurious 4pc bathroom. Downstairs, the family room is perfect for movie nights. Additionally, there is a generously sized laundry room and a 4th bedroom with its own 3pc bath and the garage has a workshop bench. Another unique aspect of this property is the spacious flat green space right off the driveway, perfect for RV/boat parking.
Location
Province BC
County Lantzville, District Of
Area Na Upper Lantzville
Zoning R1
Direction Southeast
Rooms
Basement Finished, Full
Main Level Bedrooms 3
Kitchen 1
Interior
Heating Baseboard, Electric
Cooling None
Flooring Mixed
Fireplaces Number 2
Fireplaces Type Propane
Fireplace 1
Window Features Insulated Windows
Appliance F/S/W/D
Laundry In House
Exterior
Exterior Feature Fencing: Full, Garden
Garage Spaces 1.0
Roof Type Asphalt Shingle
Parking Type Garage, RV Access/Parking
Total Parking Spaces 1
Building
Lot Description Near Golf Course, Private, Shopping Nearby, Southern Exposure
Building Description Insulation: Ceiling,Insulation: Walls,Vinyl Siding, Ground Level Entry With Main Up
Faces Southeast
Foundation Poured Concrete
Sewer Sewer Connected
Water Municipal
Additional Building Potential
Structure Type Insulation: Ceiling,Insulation: Walls,Vinyl Siding
Others
Tax ID 002-126-231
Ownership Freehold
Pets Description Aquariums, Birds, Caged Mammals, Cats, Dogs
Read Less Info
Want to know what your home might be worth? Contact us for a FREE valuation!

Our team is ready to help you sell your home for the highest possible price ASAP
Bought with Macdonald Realty (Pkvl)








