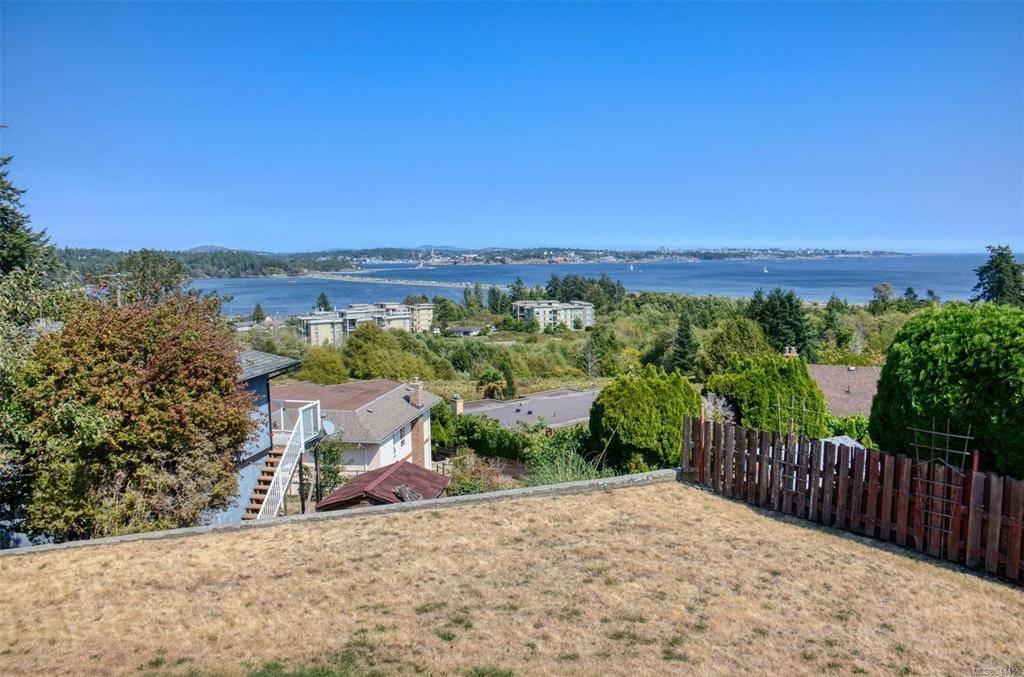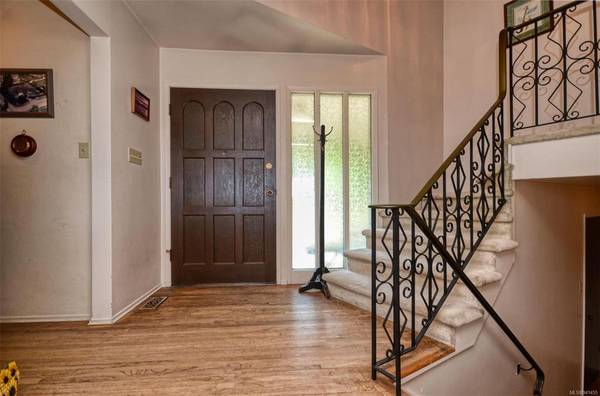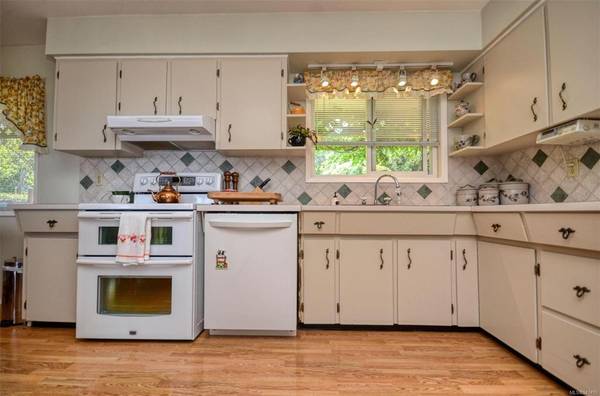$1,210,000
For more information regarding the value of a property, please contact us for a free consultation.
4 Beds
3 Baths
2,845 SqFt
SOLD DATE : 11/15/2023
Key Details
Sold Price $1,210,000
Property Type Single Family Home
Sub Type Single Family Detached
Listing Status Sold
Purchase Type For Sale
Square Footage 2,845 sqft
Price per Sqft $425
MLS Listing ID 941455
Sold Date 11/15/23
Style Main Level Entry with Lower Level(s)
Bedrooms 4
Rental Info Unrestricted
Year Built 1968
Annual Tax Amount $4,708
Tax Year 2022
Lot Size 0.360 Acres
Acres 0.36
Property Description
Are you looking for value in a not to be replaced location? Visit this excellent property on a large ( plus 15,000 sq. ft.) lot near Esquimalt Lagoon. Set nicely above the neighbors, this home provides spectacular views to Juan de Fuca Strait. Well priced at $1,298,888 it provides sensational views, sunshine and warmth. There are many options for the new owners as the finished floor area exceeds 2800 sq. ft. and the lower level provides tremendous potential for more finishing. Enjoy your morning coffee by taking in the expansive views to Esquimalt Lagoon, the vistas to the City and Juan de Fuca Strait, or simply bask on the sun filled deck. Lounge to your hearts content in the den while looking at the gorgeous vistas. Need a home office with separate entrance? Look no further. Completion/possession is flexible. Plenty of off street parking also exists with a large driveway, single carport and double garage. See for your self in this four bedroom, three bath residence. Call now!
Location
Province BC
County Capital Regional District
Area Co Lagoon
Direction West
Rooms
Basement Full, Partially Finished, Walk-Out Access, With Windows
Main Level Bedrooms 4
Kitchen 1
Interior
Interior Features Dining Room, Storage, Workshop
Heating Forced Air, Oil
Cooling None
Fireplaces Number 2
Fireplaces Type Living Room, Recreation Room, Wood Stove
Equipment Electric Garage Door Opener
Fireplace 1
Appliance Dishwasher, F/S/W/D
Laundry In House
Exterior
Carport Spaces 3
Utilities Available Electricity To Lot, Phone To Lot
View Y/N 1
View Ocean
Roof Type Fibreglass Shingle
Parking Type Carport, Carport Double, Driveway
Total Parking Spaces 5
Building
Building Description Frame Wood,Insulation: Ceiling,Stucco, Main Level Entry with Lower Level(s)
Faces West
Foundation Poured Concrete
Sewer Septic System
Water Municipal
Additional Building Potential
Structure Type Frame Wood,Insulation: Ceiling,Stucco
Others
Restrictions Easement/Right of Way
Tax ID 003-651-801
Ownership Freehold
Acceptable Financing Clear Title
Listing Terms Clear Title
Pets Description Aquariums, Birds, Caged Mammals, Cats, Dogs
Read Less Info
Want to know what your home might be worth? Contact us for a FREE valuation!

Our team is ready to help you sell your home for the highest possible price ASAP
Bought with RE/MAX Camosun








