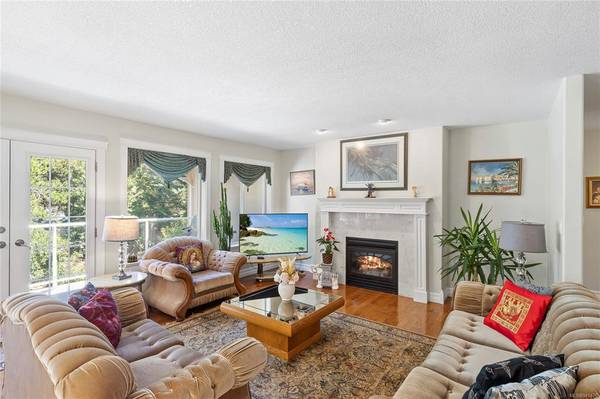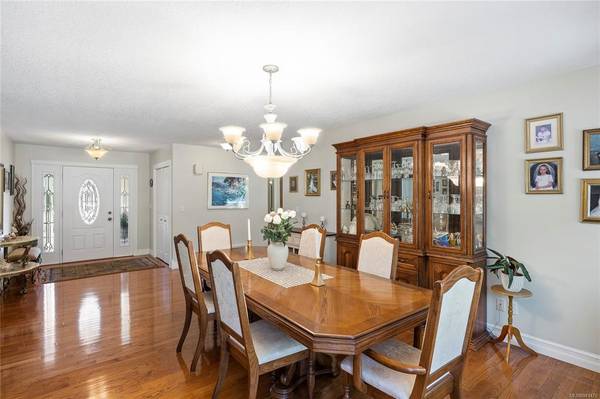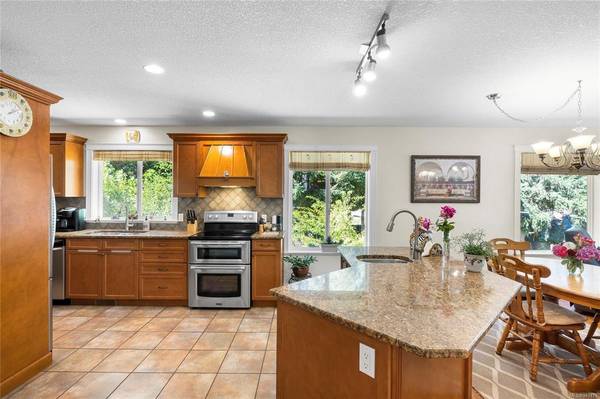$1,125,000
For more information regarding the value of a property, please contact us for a free consultation.
4 Beds
3 Baths
3,658 SqFt
SOLD DATE : 11/15/2023
Key Details
Sold Price $1,125,000
Property Type Single Family Home
Sub Type Single Family Detached
Listing Status Sold
Purchase Type For Sale
Square Footage 3,658 sqft
Price per Sqft $307
MLS Listing ID 941470
Sold Date 11/15/23
Style Rancher
Bedrooms 4
Rental Info Unrestricted
Year Built 2004
Annual Tax Amount $3,355
Tax Year 2022
Lot Size 0.530 Acres
Acres 0.53
Property Description
Custom built in 2004, this 3658 sf, one owner home is immaculate & well maintained. Classic style & design allows for main floor living while the spacious walk out basement holds many possibilities. Roughed in for an in-law suite, or utilize the space as a family, the choice is yours. Located moments from the Town of Qualicum Beach, nestled on .53 acres, the grounds are private, gently sloped to allow for an orchard made up of walnut, fig, apple, cherry, nectarine & peach trees. There is a cool, wooded area to escape the hot summers, a lovely veggie garden, a pretty gazebo to enjoy outdoor entertaining & loads of space for a friendly bocci game or to house the family trampoline. The new HW tank & Heat pump, hardwood flooring, granite in the kitchen & a wall of windows overlooking the property make for an appealing home. Room to roam, close to amenities, great water & a friendly, rural feeling – what more could you want! Call your Realtor now to arrange a viewing.
Location
Province BC
County Nanaimo Regional District
Area Pq Qualicum Beach
Zoning RS1
Direction South
Rooms
Other Rooms Gazebo
Basement Partially Finished, Walk-Out Access, With Windows
Main Level Bedrooms 3
Kitchen 1
Interior
Interior Features Ceiling Fan(s), Dining/Living Combo, Jetted Tub, Storage
Heating Forced Air, Heat Pump
Cooling Air Conditioning
Flooring Laminate, Tile, Wood
Fireplaces Number 2
Fireplaces Type Family Room, Living Room, Propane, Wood Stove
Equipment Central Vacuum, Electric Garage Door Opener, Propane Tank
Fireplace 1
Window Features Blinds,Screens,Vinyl Frames
Appliance Dishwasher, F/S/W/D, Range Hood
Laundry In House
Exterior
Exterior Feature Balcony/Deck, Fencing: Full
Garage Spaces 2.0
Roof Type Asphalt Rolled
Parking Type Attached, Garage Double
Total Parking Spaces 2
Building
Lot Description Landscaped, Marina Nearby, Near Golf Course
Building Description Frame Wood,Insulation All,Stucco, Rancher
Faces South
Foundation Poured Concrete
Sewer Septic System
Water Well: Drilled
Structure Type Frame Wood,Insulation All,Stucco
Others
Tax ID 000-047-856
Ownership Freehold
Pets Description Aquariums, Birds, Caged Mammals, Cats, Dogs
Read Less Info
Want to know what your home might be worth? Contact us for a FREE valuation!

Our team is ready to help you sell your home for the highest possible price ASAP
Bought with Royal LePage-Comox Valley (CV)








