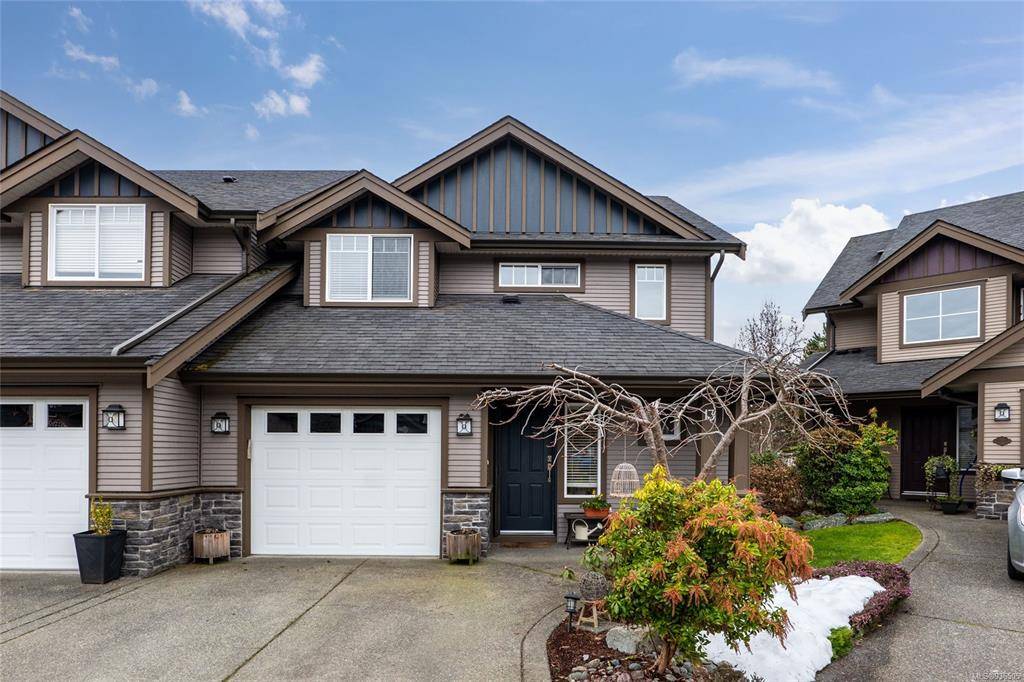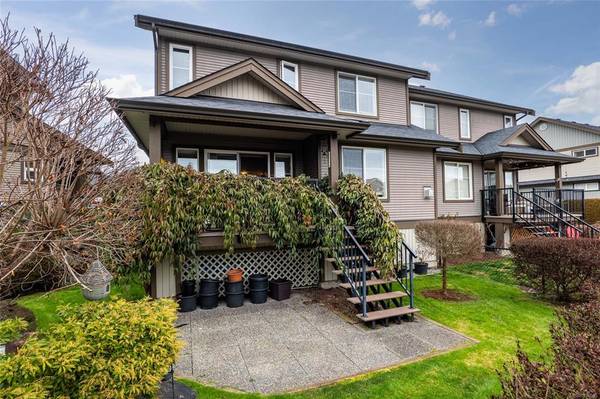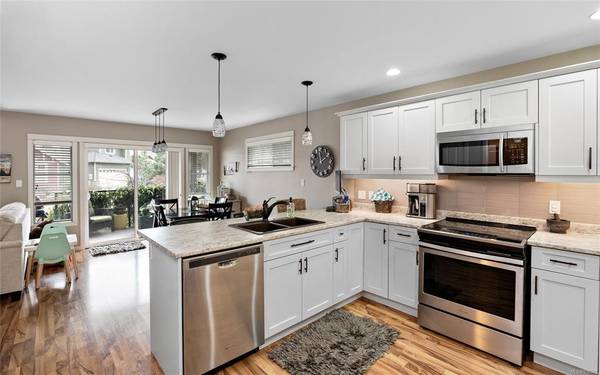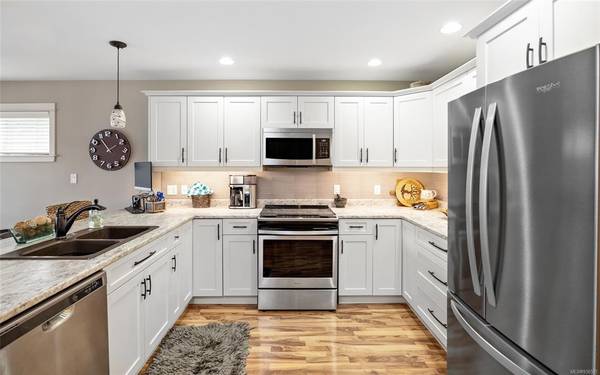$650,000
For more information regarding the value of a property, please contact us for a free consultation.
3 Beds
4 Baths
2,396 SqFt
SOLD DATE : 11/16/2023
Key Details
Sold Price $650,000
Property Type Townhouse
Sub Type Row/Townhouse
Listing Status Sold
Purchase Type For Sale
Square Footage 2,396 sqft
Price per Sqft $271
Subdivision On The Park
MLS Listing ID 936505
Sold Date 11/16/23
Style Main Level Entry with Lower/Upper Lvl(s)
Bedrooms 3
HOA Fees $370/mo
Rental Info Unrestricted
Year Built 2009
Annual Tax Amount $3,285
Tax Year 2022
Lot Size 1,742 Sqft
Acres 0.04
Property Description
Gorgeous 3 bed, 4 bath, 2469 sqft end unit townhome with a fully fenced backyard, covered deck, garage & finished basement. Conveniently located at "On the Park in Herons Wood" and built in 2010 this bright three level home is perfect for those looking to simplify life while retaining space for family & friends. This home features an inviting open floor plan with a stunning recently renovated kitchen, living room w/gas fireplace & dining area which also leads you to the covered deck, lower patio & backyard. Additionally on the main floor there is a 2pc bath, laundry room, pantry, storage & garage access. The light & airy upstairs offers a 4pc bath and 3 bedrooms including the primary w/ensuite & dual closets. Downstairs has been beautifully finished with a sizeable rec room with pool table, living area, lounging spot, ample storage & a 3pc bath. Being just minutes from town, shopping, multiple trails, recreation, eateries & great schools, this property offers something for everyone.
Location
Province BC
County North Cowichan, Municipality Of
Area Du West Duncan
Zoning R6
Direction Northeast
Rooms
Basement Finished, Full, With Windows
Kitchen 1
Interior
Interior Features Controlled Entry, Dining/Living Combo
Heating Baseboard, Electric
Cooling None
Flooring Mixed
Fireplaces Number 1
Fireplaces Type Gas, Living Room
Equipment Central Vacuum Roughed-In, Electric Garage Door Opener
Fireplace 1
Window Features Insulated Windows,Vinyl Frames,Window Coverings
Appliance Dishwasher, F/S/W/D
Laundry In House
Exterior
Exterior Feature Balcony/Patio, Fenced, Fencing: Full, Low Maintenance Yard
Garage Spaces 1.0
Utilities Available Cable To Lot, Electricity To Lot, Garbage, Natural Gas To Lot, Recycling, Underground Utilities
View Y/N 1
View Mountain(s)
Roof Type Asphalt Shingle
Handicap Access Ground Level Main Floor, No Step Entrance
Parking Type Attached, Driveway, Garage, Guest, Open
Total Parking Spaces 6
Building
Lot Description Central Location, Easy Access, Family-Oriented Neighbourhood, Landscaped, Level, Quiet Area, Recreation Nearby, Serviced, Shopping Nearby, Sidewalk
Building Description Cement Fibre,Insulation All,Insulation: Ceiling,Insulation: Walls,Stone,Vinyl Siding, Main Level Entry with Lower/Upper Lvl(s)
Faces Northeast
Story 3
Foundation Poured Concrete
Sewer Sewer Connected
Water Municipal
Additional Building None
Structure Type Cement Fibre,Insulation All,Insulation: Ceiling,Insulation: Walls,Stone,Vinyl Siding
Others
HOA Fee Include Garbage Removal,Maintenance Structure,Property Management,Recycling,Water
Restrictions Easement/Right of Way
Tax ID 027-920-771
Ownership Freehold/Strata
Pets Description Aquariums, Birds, Caged Mammals, Cats, Dogs, Number Limit, Size Limit
Read Less Info
Want to know what your home might be worth? Contact us for a FREE valuation!

Our team is ready to help you sell your home for the highest possible price ASAP
Bought with RE/MAX Island Properties








