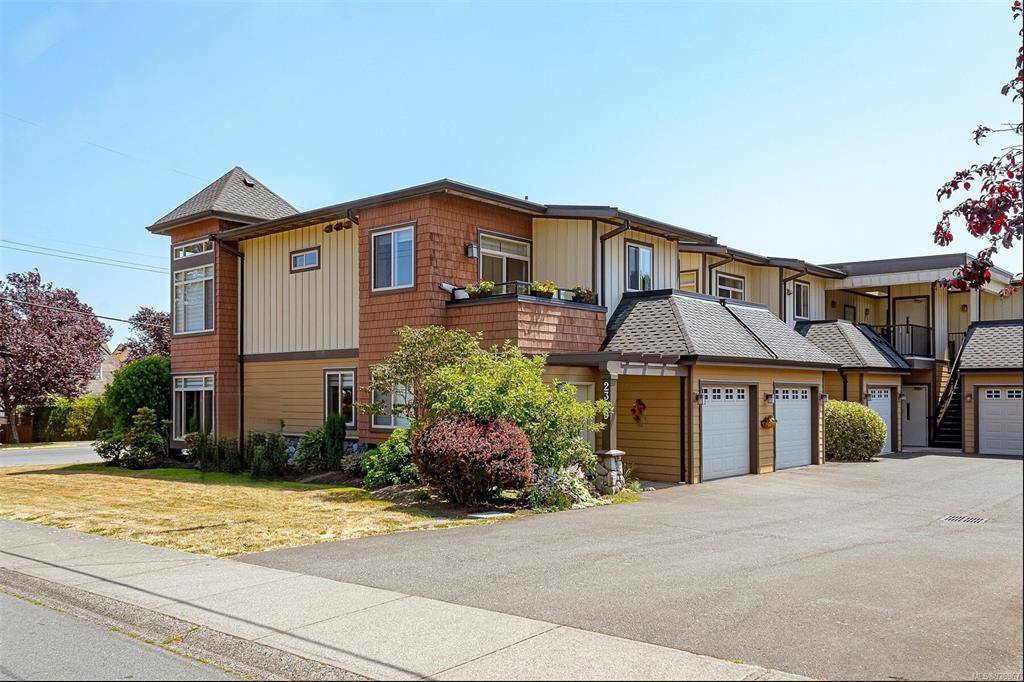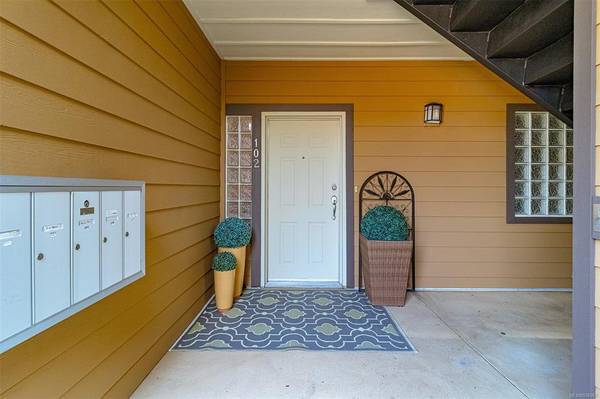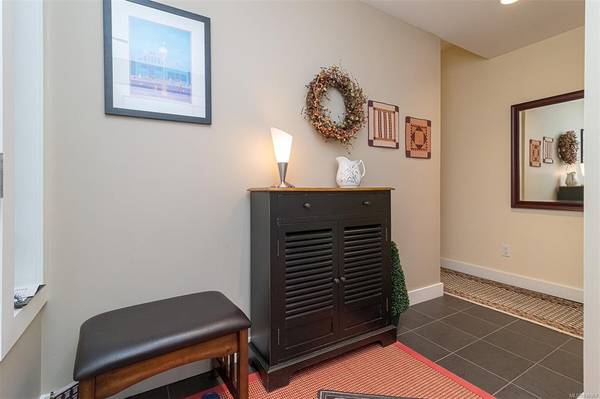$835,000
For more information regarding the value of a property, please contact us for a free consultation.
2 Beds
3 Baths
1,568 SqFt
SOLD DATE : 11/17/2023
Key Details
Sold Price $835,000
Property Type Townhouse
Sub Type Row/Townhouse
Listing Status Sold
Purchase Type For Sale
Square Footage 1,568 sqft
Price per Sqft $532
MLS Listing ID 936967
Sold Date 11/17/23
Style Rancher
Bedrooms 2
HOA Fees $372/mo
Rental Info Unrestricted
Year Built 2006
Annual Tax Amount $3,509
Tax Year 2022
Lot Size 1,742 Sqft
Acres 0.04
Property Description
This is a beautiful one level home in Sidney. Located close to the library, Shoal Centre, bus route plus Sidney is only a short walk away. Open kitchen and living room with the dining room just off the LR. Kitchen features Beautiful wood cabinetry, an island with eating bar and granite countertops.Gas FP in the living room.The large principle bedroom has a small, but private patio ,Large dressing room and ensuite. The second BR is adjacent to a full bath, plus there is a 2pce for guests. Attached 1 car garage plus a second parking spot.Fenced patio off the LR plus a smaller patio off the Primary BR. It really doesn't get any better than this no step home in this awesome location.
Location
Province BC
County Capital Regional District
Area Si Sidney North-East
Direction East
Rooms
Basement None
Main Level Bedrooms 2
Kitchen 1
Interior
Interior Features Dining/Living Combo, Eating Area, French Doors
Heating Baseboard, Electric, Natural Gas
Cooling None
Flooring Tile, Wood
Fireplaces Number 1
Fireplaces Type Gas, Living Room
Equipment Central Vacuum Roughed-In
Fireplace 1
Window Features Insulated Windows,Screens,Vinyl Frames
Appliance Dishwasher, Dryer, Microwave, Refrigerator
Laundry In Unit
Exterior
Exterior Feature Balcony/Patio, Fencing: Partial
Garage Spaces 1.0
Amenities Available Elevator(s)
Roof Type Asphalt Torch On,Fibreglass Shingle
Handicap Access Ground Level Main Floor, Primary Bedroom on Main, Wheelchair Friendly
Parking Type Garage, Guest
Total Parking Spaces 2
Building
Lot Description Central Location, Curb & Gutter, Level, Serviced, Sidewalk
Building Description Cement Fibre,Frame Wood,Insulation: Ceiling,Insulation: Walls,Wood, Rancher
Faces East
Story 1
Foundation Poured Concrete
Sewer Sewer To Lot
Water Municipal
Architectural Style Arts & Crafts, Character
Structure Type Cement Fibre,Frame Wood,Insulation: Ceiling,Insulation: Walls,Wood
Others
HOA Fee Include Garbage Removal,Insurance,Maintenance Grounds,Water
Tax ID 026-645-866
Ownership Freehold/Strata
Acceptable Financing Purchaser To Finance
Listing Terms Purchaser To Finance
Pets Description Aquariums, Birds, Caged Mammals, Cats, Dogs
Read Less Info
Want to know what your home might be worth? Contact us for a FREE valuation!

Our team is ready to help you sell your home for the highest possible price ASAP
Bought with eXp Realty








