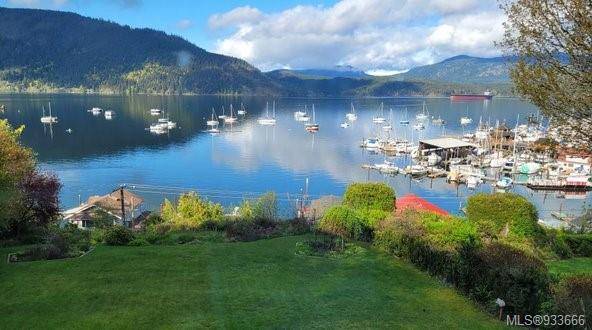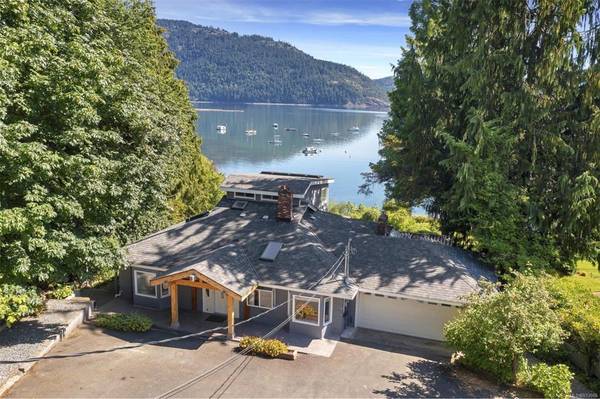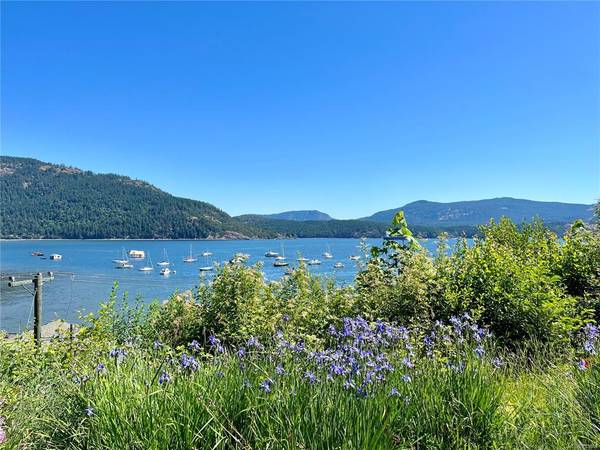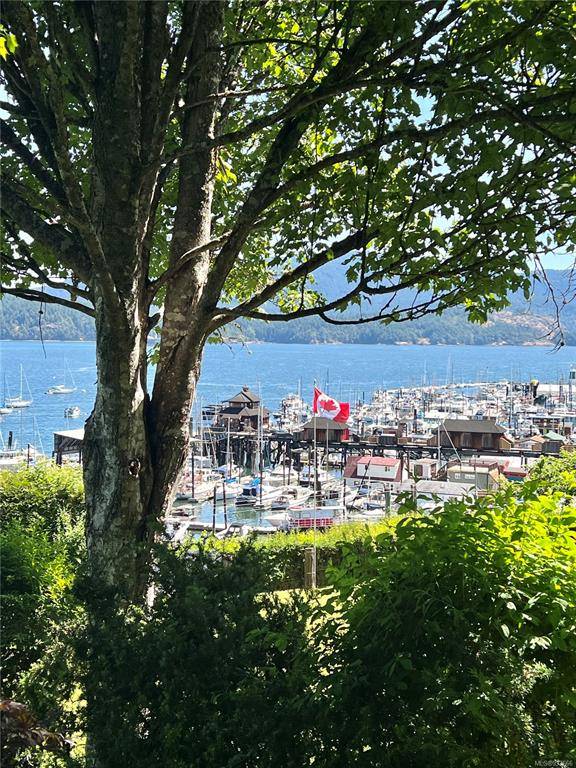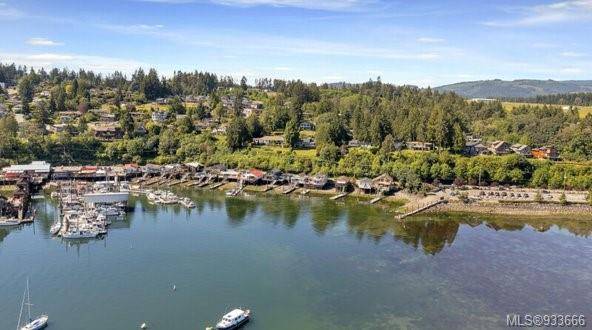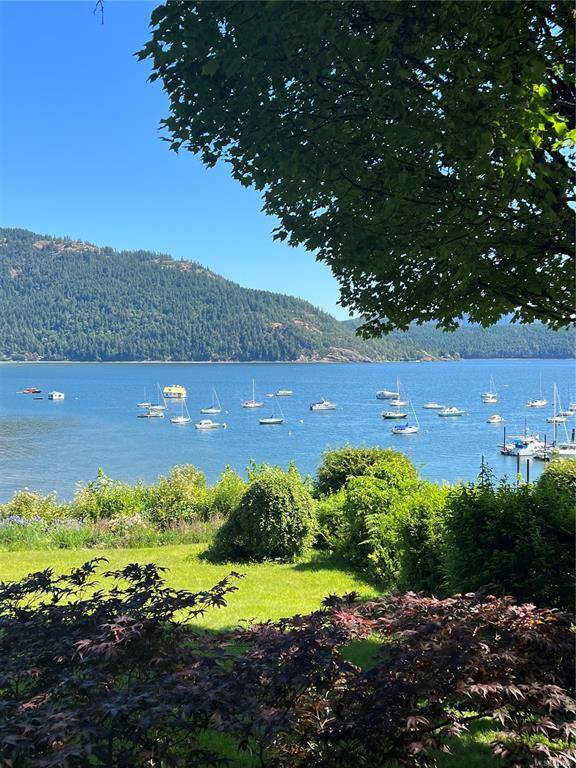$1,175,000
For more information regarding the value of a property, please contact us for a free consultation.
2 Beds
2 Baths
1,626 SqFt
SOLD DATE : 11/22/2023
Key Details
Sold Price $1,175,000
Property Type Single Family Home
Sub Type Single Family Detached
Listing Status Sold
Purchase Type For Sale
Square Footage 1,626 sqft
Price per Sqft $722
MLS Listing ID 933666
Sold Date 11/22/23
Style Main Level Entry with Lower/Upper Lvl(s)
Bedrooms 2
Rental Info Unrestricted
Year Built 1951
Annual Tax Amount $4,724
Tax Year 2022
Lot Size 0.520 Acres
Acres 0.52
Property Description
Welcome to Cowichan Bay, a quaint ocean front town known for its natural beauty, endless activities, and safe environment. This slow paced community is midway between Victoria and Nanaimo, all in less than an hour. Hike through gorgeous meadows, bike one of many trails. Enjoy kayaking, fishing and boating, spotting marine life from birds to whales. The natural beauty if bound to thrill. This home is perfectly perched on over 1/2 acre of privacy. Level entry cottage home with versatile floorplan plus unfinished basement ready to develop. Room for studio/workshop, home business. You could convert the garage to living space too. Gas fireplace, hardwood floors and decks capturing outstanding views of ocean, mountains, and marina. It's time to come home, sit on the deck overlooking all this glory and say, I think we found our special place.
Location
Province BC
County Cowichan Valley Regional District
Area Du Cowichan Bay
Zoning R3
Direction Southwest
Rooms
Basement Full, Not Full Height, Unfinished, With Windows
Main Level Bedrooms 1
Kitchen 1
Interior
Interior Features Jetted Tub, Storage, Workshop
Heating Heat Pump, Propane
Cooling Air Conditioning
Flooring Basement Slab, Carpet, Hardwood, Laminate, Mixed
Fireplaces Number 2
Fireplaces Type Living Room, Recreation Room
Equipment Electric Garage Door Opener, Propane Tank
Fireplace 1
Laundry In House
Exterior
Exterior Feature Balcony/Deck, Garden
Garage Spaces 2.0
Utilities Available Recycling
View Y/N 1
View Mountain(s), Ocean
Roof Type Fibreglass Shingle
Handicap Access Accessible Entrance, Ground Level Main Floor, No Step Entrance, Primary Bedroom on Main, Wheelchair Friendly
Total Parking Spaces 4
Building
Lot Description Cul-de-sac, Landscaped, Marina Nearby, Quiet Area, Shopping Nearby
Building Description Concrete,Glass,Insulation All,Insulation: Ceiling,Insulation: Walls,Wood, Main Level Entry with Lower/Upper Lvl(s)
Faces Southwest
Foundation Poured Concrete
Sewer Sewer Connected
Water Regional/Improvement District
Additional Building Potential
Structure Type Concrete,Glass,Insulation All,Insulation: Ceiling,Insulation: Walls,Wood
Others
Restrictions ALR: No,Easement/Right of Way
Tax ID 001-915-223
Ownership Freehold
Pets Allowed Aquariums, Birds, Caged Mammals, Cats, Dogs
Read Less Info
Want to know what your home might be worth? Contact us for a FREE valuation!

Our team is ready to help you sell your home for the highest possible price ASAP
Bought with Royal LePage Sussex



