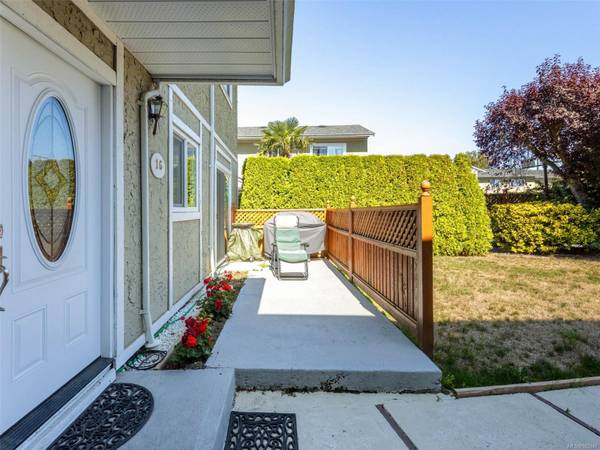$628,500
For more information regarding the value of a property, please contact us for a free consultation.
3 Beds
2 Baths
1,152 SqFt
SOLD DATE : 11/22/2023
Key Details
Sold Price $628,500
Property Type Townhouse
Sub Type Row/Townhouse
Listing Status Sold
Purchase Type For Sale
Square Footage 1,152 sqft
Price per Sqft $545
Subdivision Blue Sky Acres
MLS Listing ID 942946
Sold Date 11/22/23
Style Main Level Entry with Upper Level(s)
Bedrooms 3
HOA Fees $316/mo
Rental Info Unrestricted
Year Built 1972
Annual Tax Amount $2,240
Tax Year 2022
Lot Size 1,306 Sqft
Acres 0.03
Property Description
Introducing a 2-level townhouse perfect for families or empty nesters. This home offers 3 bedrooms and 1.5 bathrooms, providing the ideal space for comfortable living for you and your family. Enjoy a private, fully fenced yard for outdoor relaxation and play. Recent upgrades including vinyl windows, roof, and electric baseboards ensure modern comfort and energy efficiency. Located in a family-oriented community, you'll love the convenience of nearby schools, bus routes, and downtown Sidney shopping. All this can be yours for just $649,000. Don't miss out on this opportunity to own a perfect starter home or your ultimate empty nest. Contact us today to schedule a viewing!
Location
Province BC
County Capital Regional District
Area Si Sidney North-East
Direction East
Rooms
Other Rooms Storage Shed
Basement Crawl Space
Kitchen 1
Interior
Interior Features Ceiling Fan(s), Dining/Living Combo, Storage
Heating Baseboard
Cooling None
Flooring Hardwood, Tile
Window Features Vinyl Frames
Appliance Dishwasher, F/S/W/D, Oven/Range Electric
Laundry In Unit
Exterior
Exterior Feature Balcony/Patio, Fencing: Full, Garden, Low Maintenance Yard
Utilities Available Garbage, Recycling
Amenities Available Common Area, Private Drive/Road, Street Lighting
Roof Type Asphalt Shingle
Handicap Access Accessible Entrance, Ground Level Main Floor, No Step Entrance
Parking Type Detached, Driveway, Guest
Total Parking Spaces 1
Building
Lot Description Central Location, Family-Oriented Neighbourhood, Private, Quiet Area, Serviced, Shopping Nearby, Sidewalk
Building Description Frame Wood,Stucco,Stucco & Siding, Main Level Entry with Upper Level(s)
Faces East
Story 2
Foundation Poured Concrete
Sewer Sewer Connected
Water Municipal
Structure Type Frame Wood,Stucco,Stucco & Siding
Others
HOA Fee Include Garbage Removal,Insurance,Maintenance Grounds,Property Management,Recycling,Sewer,Water
Tax ID 000-095-311
Ownership Freehold/Strata
Acceptable Financing Purchaser To Finance
Listing Terms Purchaser To Finance
Pets Description Aquariums, Birds, Caged Mammals, Cats, Dogs, Number Limit
Read Less Info
Want to know what your home might be worth? Contact us for a FREE valuation!

Our team is ready to help you sell your home for the highest possible price ASAP
Bought with RE/MAX Camosun








