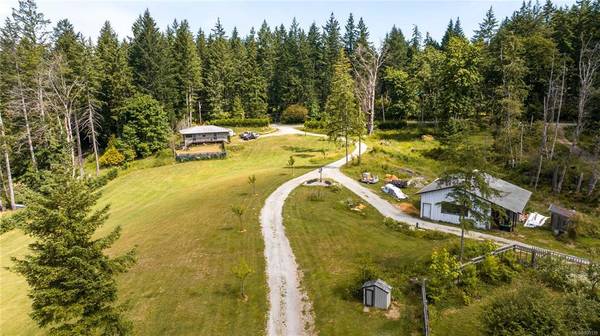$1,550,000
For more information regarding the value of a property, please contact us for a free consultation.
7 Beds
5 Baths
4,391 SqFt
SOLD DATE : 11/24/2023
Key Details
Sold Price $1,550,000
Property Type Single Family Home
Sub Type Single Family Detached
Listing Status Sold
Purchase Type For Sale
Square Footage 4,391 sqft
Price per Sqft $352
MLS Listing ID 939139
Sold Date 11/24/23
Style Main Level Entry with Lower Level(s)
Bedrooms 7
Rental Info Unrestricted
Year Built 1987
Annual Tax Amount $6,284
Tax Year 2022
Lot Size 5.080 Acres
Acres 5.08
Property Description
Welcome to 156 Kitchen Road, a stunning 5.08-acre home that offers the perfect blend of privacy, comfort & outdoor beauty. Nestled in lush gardens, this home boasts a rancher style home with separate 1 bed suite and 2 bed cottage.
The spacious home has an open plan interior, natural light from the large windows, high ceilings, and stunning views of nature outside. The good-sized kitchen with built-in appliances opens to the large dining area to relax or entertain. Walk out onto the huge deck with room to entertain & enjoy peace & tranquility. Downstairs is a large rec room, 2 additional bedrooms, laundry and additional storage space. The 1 bed self-contained suite is across the breeze way offering privacy for guests or tenants. The property also features a huge workshop with high ceilings for the craftsman or hobbyist, a separate 2 bed cottage and large fenced area perfect for growing your own veggies or keeping chickens. This is truly its own Oasis. Call today for a private showing.
Location
Province BC
County Capital Regional District
Area Gi Salt Spring
Direction North
Rooms
Other Rooms Storage Shed
Basement Finished, Full
Main Level Bedrooms 3
Kitchen 3
Interior
Interior Features Ceiling Fan(s), Closet Organizer, Dining/Living Combo, Eating Area, Storage, Workshop
Heating Baseboard, Electric
Cooling Other
Flooring Carpet, Hardwood, Mixed, Tile
Fireplaces Number 1
Fireplaces Type Living Room, Wood Burning
Fireplace 1
Window Features Screens
Appliance Dishwasher, F/S/W/D, Range Hood, Washer
Laundry In House
Exterior
Exterior Feature Balcony/Patio, Fencing: Partial, Water Feature
Garage Spaces 2.0
View Y/N 1
View Mountain(s), Valley
Roof Type Metal
Parking Type Garage Double
Total Parking Spaces 4
Building
Building Description Concrete,Frame Wood,Glass,Wood, Main Level Entry with Lower Level(s)
Faces North
Foundation Poured Concrete
Sewer Septic System
Water Well: Drilled
Structure Type Concrete,Frame Wood,Glass,Wood
Others
Tax ID 000-365-521
Ownership Freehold
Pets Description Aquariums, Birds, Caged Mammals, Cats, Dogs
Read Less Info
Want to know what your home might be worth? Contact us for a FREE valuation!

Our team is ready to help you sell your home for the highest possible price ASAP
Bought with Macdonald Realty Salt Spring Island








