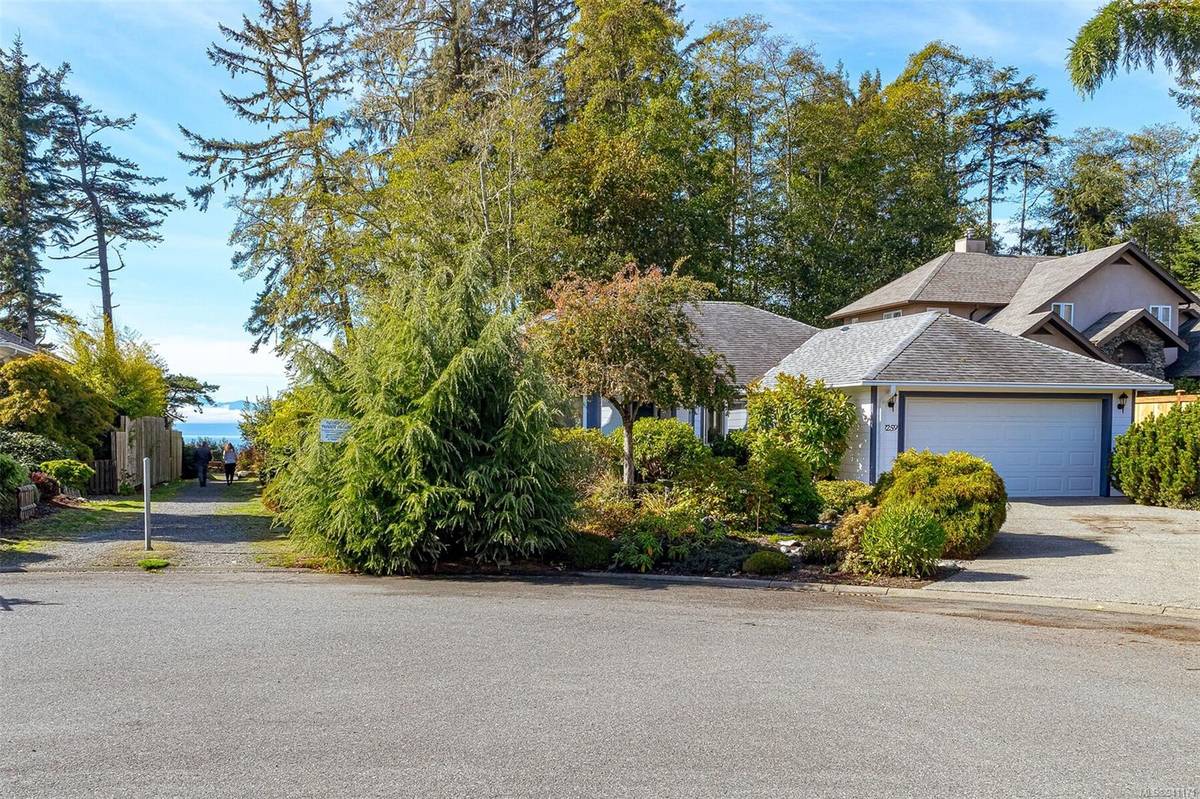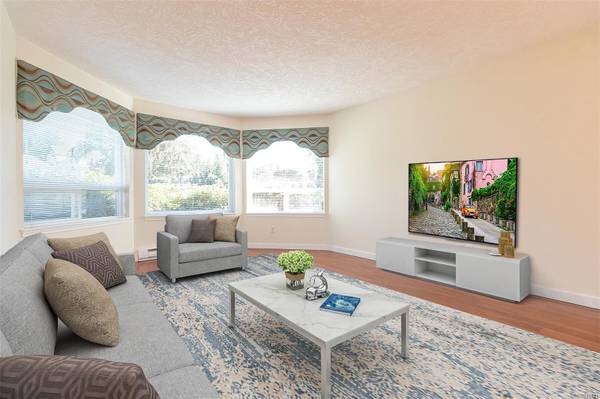$895,825
For more information regarding the value of a property, please contact us for a free consultation.
3 Beds
2 Baths
1,656 SqFt
SOLD DATE : 11/27/2023
Key Details
Sold Price $895,825
Property Type Single Family Home
Sub Type Single Family Detached
Listing Status Sold
Purchase Type For Sale
Square Footage 1,656 sqft
Price per Sqft $540
Subdivision Sooke Bay Estates
MLS Listing ID 941171
Sold Date 11/27/23
Style Rancher
Bedrooms 3
HOA Fees $65/mo
Rental Info Unrestricted
Year Built 2000
Annual Tax Amount $3,507
Tax Year 2022
Lot Size 10,890 Sqft
Acres 0.25
Property Description
Experience the epitome of coastal living in this remarkable property that boasts an almost waterfront location. Nestled in the prestigious Whiffin Spit area. A narrow strip of parkland separates your private backyard from the dramatic bluffs of Sooke Bay, creating an enchanting backdrop that extends seamlessly into the municipal park. A neighboring pathway leads you to stairs, granting direct access to the pristine beach. This rancher spans 1641 sq. ft. and features 3 bedrooms and 2 bathrooms. Bask in captivating vistas, functionality as both the family room and master bedroom are adorned with French doors that open gracefully onto a sun-kissed patio. Imagine sipping morning coffee while absorbing the rejuvenating ocean breeze and serene park views. Don't miss this unparalleled opportunity to secure a slice of coastal paradise in prestigious Whiffin Spit area. Embrace enchanting vistas, harmony with nature, and luxurious living that define this exceptional property.
Location
Province BC
County Capital Regional District
Area Sk Whiffin Spit
Zoning RU4
Direction East
Rooms
Other Rooms Greenhouse, Storage Shed
Basement None
Main Level Bedrooms 3
Kitchen 1
Interior
Interior Features Breakfast Nook
Heating Baseboard, Electric
Cooling None
Flooring Laminate, Linoleum
Fireplaces Number 1
Fireplaces Type Family Room, Propane
Equipment Central Vacuum Roughed-In, Electric Garage Door Opener, Security System
Fireplace 1
Window Features Blinds,Screens
Appliance Dishwasher, Oven/Range Electric, Refrigerator
Laundry In Unit
Exterior
Exterior Feature Balcony/Patio, Fencing: Full
Garage Spaces 2.0
Utilities Available Cable To Lot, Electricity To Lot, Garbage
View Y/N 1
View Ocean
Roof Type Fibreglass Shingle
Handicap Access Ground Level Main Floor, No Step Entrance, Wheelchair Friendly
Parking Type Attached, Driveway, Garage Double
Total Parking Spaces 2
Building
Lot Description Curb & Gutter, Level, Rectangular Lot
Building Description Cement Fibre,Frame Wood, Rancher
Faces East
Story 1
Foundation Poured Concrete
Sewer Septic System, Septic System: Common
Water Municipal
Architectural Style West Coast
Additional Building None
Structure Type Cement Fibre,Frame Wood
Others
HOA Fee Include Insurance,Maintenance Grounds,Septic
Restrictions Building Scheme,Easement/Right of Way,Restrictive Covenants
Tax ID 018-669-697
Ownership Freehold/Strata
Acceptable Financing Purchaser To Finance
Listing Terms Purchaser To Finance
Pets Description Aquariums, Birds, Cats, Dogs, Number Limit
Read Less Info
Want to know what your home might be worth? Contact us for a FREE valuation!

Our team is ready to help you sell your home for the highest possible price ASAP
Bought with Sotheby's International Realty Canada








