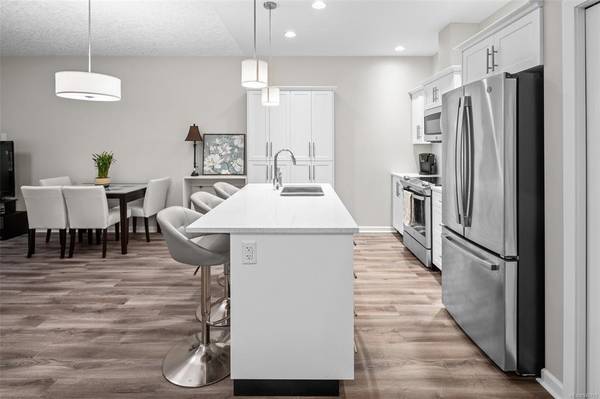$577,000
For more information regarding the value of a property, please contact us for a free consultation.
2 Beds
2 Baths
1,032 SqFt
SOLD DATE : 11/27/2023
Key Details
Sold Price $577,000
Property Type Single Family Home
Sub Type Single Family Detached
Listing Status Sold
Purchase Type For Sale
Square Footage 1,032 sqft
Price per Sqft $559
MLS Listing ID 945792
Sold Date 11/27/23
Style Rancher
Bedrooms 2
HOA Fees $620/mo
Rental Info Unrestricted
Year Built 2021
Annual Tax Amount $3,177
Tax Year 2022
Lot Size 4,791 Sqft
Acres 0.11
Property Description
Welcome to Rivers Edge Village - an inspired, adult-orientated community in Sunriver Estates. This 2021-built rancher boasts two large bedrooms, two full bathrooms, a spacious kitchen with open-concept dining/living opening out onto a peaceful, private patio overlooking protected green space, a gas-powered direct-vent wall unit provides efficient heating along with a sizable garage and a big crawlspace for additional storage. An ideal location that is surrounded by park land, trails and Sooke River while still being close to all of Sooke's great amenities and recreation (including the Seaparc Leisure Centre just down the road). This gated community offers the added bonus of a clubhouse which makes a great gathering place and also has two suites for overnight guests. This is an absolutely wonderful place to call home.
Location
Province BC
County Capital Regional District
Area Sk Sunriver
Direction East
Rooms
Basement Crawl Space
Main Level Bedrooms 2
Kitchen 1
Interior
Interior Features Ceiling Fan(s), Closet Organizer, Dining/Living Combo, Light Pipe
Heating Electric, Natural Gas, Other
Cooling None
Flooring Carpet, Laminate, Tile
Equipment Electric Garage Door Opener
Window Features Screens
Appliance Dishwasher, F/S/W/D, Microwave
Laundry In House
Exterior
Exterior Feature Balcony/Patio, Sprinkler System
Carport Spaces 1
Utilities Available Cable To Lot, Electricity To Lot, Garbage, Natural Gas To Lot, Phone To Lot, Recycling, Underground Utilities
Amenities Available Clubhouse, Common Area, Guest Suite, Private Drive/Road, Recreation Room, Street Lighting
Roof Type Fibreglass Shingle
Handicap Access Ground Level Main Floor, Wheelchair Friendly
Parking Type Attached, Carport, Driveway
Total Parking Spaces 3
Building
Lot Description Cul-de-sac, Irregular Lot
Building Description Cement Fibre,Frame Wood, Rancher
Faces East
Story 1
Foundation Poured Concrete
Sewer Sewer Connected, Sewer To Lot
Water Municipal, To Lot
Architectural Style Arts & Crafts
Structure Type Cement Fibre,Frame Wood
Others
HOA Fee Include Garbage Removal,Insurance,Maintenance Grounds,Maintenance Structure,Property Management,Recycling,Sewer
Tax ID 031-158-536
Ownership Leasehold/Strata
Pets Description Aquariums, Birds, Caged Mammals, Cats, Dogs, Number Limit
Read Less Info
Want to know what your home might be worth? Contact us for a FREE valuation!

Our team is ready to help you sell your home for the highest possible price ASAP
Bought with Pemberton Holmes - Cloverdale








