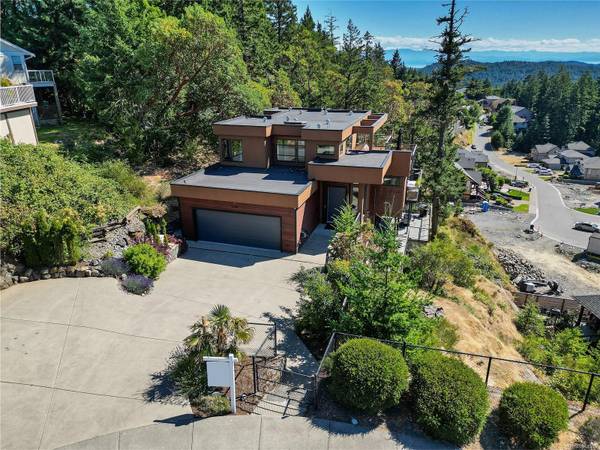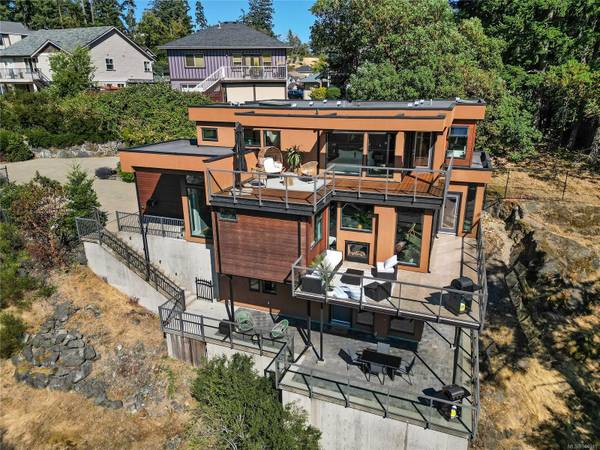$1,570,000
For more information regarding the value of a property, please contact us for a free consultation.
3 Beds
5 Baths
3,293 SqFt
SOLD DATE : 11/28/2023
Key Details
Sold Price $1,570,000
Property Type Single Family Home
Sub Type Single Family Detached
Listing Status Sold
Purchase Type For Sale
Square Footage 3,293 sqft
Price per Sqft $476
MLS Listing ID 944949
Sold Date 11/28/23
Style Main Level Entry with Lower/Upper Lvl(s)
Bedrooms 3
Rental Info Unrestricted
Year Built 2009
Annual Tax Amount $6,642
Tax Year 2022
Lot Size 6,534 Sqft
Acres 0.15
Property Description
Enjoy modern living in a natural setting! Near the upper end of Sewell Road, this 3-bed, 5-bath home overlooks a neighbouring forest. With privacy in mind, Keith Baker Design has created stunning views while maintaining a secluded atmosphere. Includes heated concrete floors, theatre room, and integrated audio throughout the home. Its main level has 9-foot ceilings, a dedicated office area, and a southwest-facing deck. Upstairs you’ll find two bedrooms, two bathrooms, and a spacious patio. The lower-floor contains an impressive one-bedroom suite with galley kitchen, covered outdoor area, and private entrance. This location gives you easy access to wilderness destinations and urban conveniences. Head south for Lookout Lake Park and Olympic View Golf Club, or north for Westshore Town Centre and the TransCanada Highway. Drive 10 minutes to Colwood Beach or a half-hour for Downtown Victoria. This property will make a perfect fit for those seeking a combination of comfort and class.
Location
Province BC
County Capital Regional District
Area Co Triangle
Direction North
Rooms
Basement Finished, Full, Walk-Out Access, With Windows
Kitchen 2
Interior
Interior Features Bar
Heating Electric, Natural Gas, Radiant Floor
Cooling None
Flooring Concrete
Fireplaces Number 1
Fireplaces Type Gas, Living Room
Fireplace 1
Window Features Blinds,Insulated Windows,Skylight(s),Window Coverings
Appliance Built-in Range, Dishwasher, Dryer, F/S/W/D, Microwave, Oven Built-In, Oven/Range Gas, Range Hood, Refrigerator, Washer
Laundry In House
Exterior
Exterior Feature Awning(s), Balcony/Deck, Balcony/Patio, Fenced, Fencing: Full, Low Maintenance Yard
Garage Spaces 2.0
Amenities Available Private Drive/Road, Street Lighting
View Y/N 1
View Mountain(s), Valley
Roof Type Asphalt Rolled,Asphalt Torch On
Handicap Access Ground Level Main Floor
Parking Type Attached, Garage Double
Total Parking Spaces 4
Building
Lot Description Cul-de-sac, Irregular Lot, No Through Road, Private, Sloping, In Wooded Area
Building Description Frame Wood,Insulation: Ceiling,Insulation: Walls,Stucco,Wood, Main Level Entry with Lower/Upper Lvl(s)
Faces North
Story 3
Foundation Poured Concrete
Sewer Sewer To Lot
Water Municipal
Structure Type Frame Wood,Insulation: Ceiling,Insulation: Walls,Stucco,Wood
Others
HOA Fee Include See Remarks
Tax ID 026-981-009
Ownership Freehold/Strata
Pets Description Aquariums, Birds, Caged Mammals, Cats, Dogs
Read Less Info
Want to know what your home might be worth? Contact us for a FREE valuation!

Our team is ready to help you sell your home for the highest possible price ASAP
Bought with Royal LePage Coast Capital - Oak Bay








