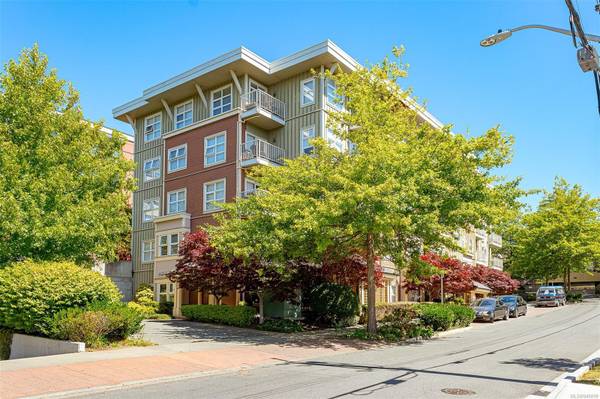$515,000
For more information regarding the value of a property, please contact us for a free consultation.
2 Beds
2 Baths
885 SqFt
SOLD DATE : 11/28/2023
Key Details
Sold Price $515,000
Property Type Condo
Sub Type Condo Apartment
Listing Status Sold
Purchase Type For Sale
Square Footage 885 sqft
Price per Sqft $581
Subdivision Short Street Village
MLS Listing ID 945019
Sold Date 11/28/23
Style Condo
Bedrooms 2
HOA Fees $337/mo
Rental Info Some Rentals
Year Built 2005
Annual Tax Amount $2,193
Tax Year 2023
Lot Size 871 Sqft
Acres 0.02
Property Description
Prime central location! Experience contemporary living at its finest in this well-lit, stylish garden-level condo featuring 2 bedrooms and 2 bathrooms. Privacy with the bedrooms thoughtfully separated, U-shaped kitchen, complete with ample storage and updated appliances. The living room, dining room, and kitchen have all been adorned with premium luxury vinyl flooring, adding a touch of elegance to every corner of the home. 9-foot ceilings. In-suite laundry.Open-concept living and dining area effortlessly flow together, creating a perfect space for entertaining or relaxation. For pet owners, the easy access to the courtyard is a dream come true. Unbeatable location, offering walking distance to Uptown Shopping Centre, Swan Lake, Mayfair Mall, major bus routes, and quick access to highways. Low strata fee, underground parking and separate storage, making this condo an absolute must-see!
Location
Province BC
County Capital Regional District
Area Se Quadra
Direction Northwest
Rooms
Basement None
Main Level Bedrooms 2
Kitchen 1
Interior
Interior Features Dining/Living Combo, Storage
Heating Baseboard, Electric
Cooling None
Flooring Carpet, Laminate, Tile
Window Features Blinds
Appliance Dishwasher, F/S/W/D, Microwave
Laundry In Unit
Exterior
Exterior Feature Balcony/Patio
Amenities Available Elevator(s)
Roof Type Asphalt Torch On
Handicap Access Accessible Entrance, Ground Level Main Floor, No Step Entrance, Primary Bedroom on Main, Wheelchair Friendly
Parking Type Underground
Total Parking Spaces 1
Building
Lot Description Irregular Lot
Building Description Cement Fibre,Frame Wood, Condo
Faces Northwest
Story 5
Foundation Poured Concrete
Sewer Sewer To Lot
Water Municipal
Structure Type Cement Fibre,Frame Wood
Others
HOA Fee Include Garbage Removal,Insurance,Maintenance Grounds,Property Management,Water
Tax ID 026-467-232
Ownership Freehold/Strata
Acceptable Financing Purchaser To Finance
Listing Terms Purchaser To Finance
Pets Description Aquariums, Birds, Caged Mammals, Cats, Dogs, Number Limit, Size Limit
Read Less Info
Want to know what your home might be worth? Contact us for a FREE valuation!

Our team is ready to help you sell your home for the highest possible price ASAP
Bought with Pemberton Holmes - Cloverdale








