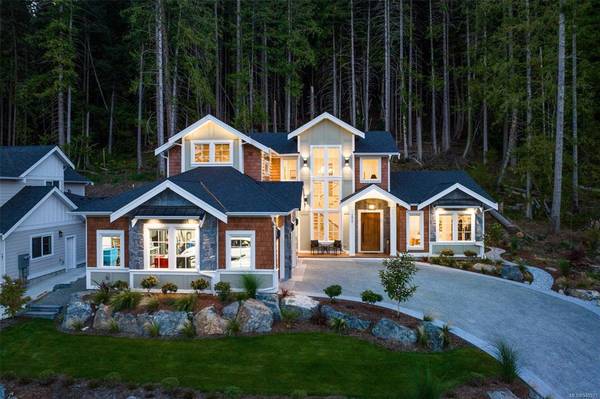$2,292,000
For more information regarding the value of a property, please contact us for a free consultation.
3 Beds
4 Baths
3,559 SqFt
SOLD DATE : 11/29/2023
Key Details
Sold Price $2,292,000
Property Type Single Family Home
Sub Type Single Family Detached
Listing Status Sold
Purchase Type For Sale
Square Footage 3,559 sqft
Price per Sqft $644
MLS Listing ID 940973
Sold Date 11/29/23
Style Main Level Entry with Lower/Upper Lvl(s)
Bedrooms 3
Rental Info Unrestricted
Year Built 2022
Annual Tax Amount $2,937
Tax Year 2022
Lot Size 0.490 Acres
Acres 0.49
Property Description
Step into a home of impeccable craftsmanship and stunning design. This 3559-sq.ft., 3-Bed/4-Bath home offers a seamless blend of timeless tradition and contemporary elegance. 10-foot coffered ceilings, wainscotting, and custom millwork sit against clean lines, glass balustrade stairs, and sleek stonework. The kitchen, built for entertaining, offers a 12-ft island, 48-inch gas cooktop, and integrated Dacor appliances, along with a full pantry, beverage fridge, and wine storage. It sits open to the dining and living rooms, and all overlook the back garden, waterfall, and pond. Also embracing the garden view, is the main-floor primary suite, marked by vaulted ceilings, a fireplace, and spa-like ensuite. 2 additional ensuite bedrooms are on the second floor, as well as a media room and wet bar, outfitted with a 130” screen and flush-mount, surround-sound speakers. The home offers integrated audio, inside and out, for effortless enjoyment from anywhere, including your private back patio.
Location
Province BC
County Capital Regional District
Area Ns Swartz Bay
Direction South
Rooms
Basement Crawl Space
Main Level Bedrooms 1
Kitchen 1
Interior
Interior Features Closet Organizer, Dining/Living Combo, French Doors, Soaker Tub, Storage, Vaulted Ceiling(s)
Heating Forced Air, Heat Pump, Radiant Floor
Cooling Air Conditioning
Flooring Hardwood, Tile
Fireplaces Number 2
Fireplaces Type Living Room, Primary Bedroom, Propane
Equipment Electric Garage Door Opener
Fireplace 1
Window Features Blinds,Screens,Vinyl Frames
Appliance Dishwasher, Dryer, Freezer, Garburator, Microwave, Oven/Range Gas, Refrigerator, Washer
Laundry In House
Exterior
Exterior Feature Balcony/Patio, Garden, Lighting, Low Maintenance Yard, Security System, Sprinkler System, Water Feature
Garage Spaces 3.0
View Y/N 1
View Mountain(s)
Roof Type Asphalt Shingle
Handicap Access Ground Level Main Floor, Primary Bedroom on Main
Parking Type Driveway, Garage Triple
Total Parking Spaces 6
Building
Lot Description Landscaped, Marina Nearby, Park Setting, Private, Quiet Area, Recreation Nearby, Rectangular Lot, Southern Exposure, In Wooded Area
Building Description Cement Fibre,Stone,Wood, Main Level Entry with Lower/Upper Lvl(s)
Faces South
Foundation Poured Concrete
Sewer Septic System
Water Municipal
Structure Type Cement Fibre,Stone,Wood
Others
Tax ID 030-931-843
Ownership Freehold
Pets Description Aquariums, Birds, Caged Mammals, Cats, Dogs
Read Less Info
Want to know what your home might be worth? Contact us for a FREE valuation!

Our team is ready to help you sell your home for the highest possible price ASAP
Bought with Dockside Realty Ltd.








