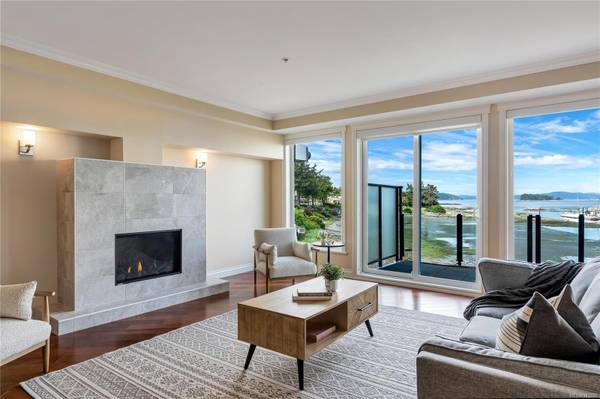$2,027,000
For more information regarding the value of a property, please contact us for a free consultation.
2 Beds
3 Baths
2,495 SqFt
SOLD DATE : 11/29/2023
Key Details
Sold Price $2,027,000
Property Type Condo
Sub Type Condo Apartment
Listing Status Sold
Purchase Type For Sale
Square Footage 2,495 sqft
Price per Sqft $812
MLS Listing ID 942766
Sold Date 11/29/23
Style Condo
Bedrooms 2
HOA Fees $802/mo
Rental Info Some Rentals
Year Built 2006
Annual Tax Amount $6,940
Tax Year 2022
Lot Size 2,613 Sqft
Acres 0.06
Property Description
Introducing a remarkable waterfront luxury condo in downtown Sidney! This incredible 2-bedroom, 3-bathroom residence is sure to impress. From the private elevator to the stunning foyer, prepare to be wowed. Enjoy spectacular views of the Gulf Islands, Mt. Baker, and Port Sidney Marina from nearly every window of this 2400sqft home. Built by renowned builder Steve Wakefield with great attention to detail, this is a rare find perfect for those looking to downsize from single-family homes. The chef's kitchen is open and bright with a gas stove, granite countertops, and beautiful built-in cabinetry. The living/dining area features 9' ceilings and abundant natural light. The master bedroom offers space, a walk-in closet, and a four-piece ensuite with a soaker jacuzzi tub for ultimate relaxation. A private double car garage completes this amazing package – come see it today!
Location
Province BC
County Capital Regional District
Area Si Sidney North-East
Direction East
Rooms
Main Level Bedrooms 2
Kitchen 1
Interior
Interior Features Breakfast Nook, Closet Organizer, Controlled Entry, Dining Room, Elevator, French Doors, Jetted Tub
Heating Hot Water, Natural Gas, Radiant Floor
Cooling None
Flooring Tile, Wood
Fireplaces Number 1
Fireplaces Type Gas, Living Room
Equipment Electric Garage Door Opener
Fireplace 1
Window Features Blinds,Screens,Vinyl Frames
Appliance F/S/W/D, Oven/Range Gas, Range Hood
Laundry In Unit
Exterior
Exterior Feature Balcony/Deck
Garage Spaces 2.0
Amenities Available Elevator(s)
Waterfront Description Ocean
View Y/N 1
View Ocean
Roof Type Asphalt Torch On,Fibreglass Shingle
Handicap Access No Step Entrance
Total Parking Spaces 2
Building
Building Description Cement Fibre,Frame Wood,Insulation: Ceiling,Insulation: Walls,Stone, Condo
Faces East
Story 3
Foundation Poured Concrete
Sewer Sewer Connected
Water Municipal
Structure Type Cement Fibre,Frame Wood,Insulation: Ceiling,Insulation: Walls,Stone
Others
HOA Fee Include Garbage Removal,Insurance,Maintenance Grounds,Property Management,Recycling,Sewer,Water
Tax ID 026-741-610
Ownership Freehold/Strata
Pets Allowed Cats, Dogs, Number Limit, Size Limit
Read Less Info
Want to know what your home might be worth? Contact us for a FREE valuation!

Our team is ready to help you sell your home for the highest possible price ASAP
Bought with Macdonald Realty Victoria







