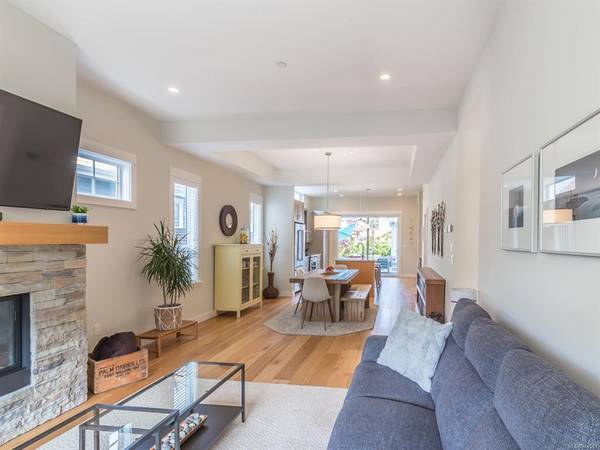$983,000
For more information regarding the value of a property, please contact us for a free consultation.
3 Beds
2 Baths
1,807 SqFt
SOLD DATE : 11/29/2023
Key Details
Sold Price $983,000
Property Type Single Family Home
Sub Type Single Family Detached
Listing Status Sold
Purchase Type For Sale
Square Footage 1,807 sqft
Price per Sqft $543
MLS Listing ID 944549
Sold Date 11/29/23
Style Rancher
Bedrooms 3
Rental Info Unrestricted
Year Built 2015
Annual Tax Amount $4,575
Tax Year 2021
Lot Size 5,662 Sqft
Acres 0.13
Property Description
-------LOVELY QUALICUM BEACH RANCHER-----The perfect home to retire or the ideal place to raise a family! Bright & spacious 3 Bed/2 Bath Contemporary Rancher on fully fenced .13 acre, open plan layout, OH ceilings, private patios front & back, & extra-large Dbl Garage w/room for workbench. South-facing front yard & patio, open concept Kitchen/Living/Dining Room w/nat gas FP & eng oak flooring, Deluxe Island Kitchen w/granite CTs, WI pantry, breakfast bar, stainless appls, & BI computer desk. Door opens to west-facing patio w/gas hookups for BBQ & fire pit, patio looks on to fully fenced & updated w/new hedging, irrigation system & more. Also spacious Primary Bedroom Suite w/WI closet & 5 pc spa-inspired ensuite, 2 additional Bedrooms for youngsters, guests, or hobby space. Completing layout is Laundry Room w/cupboards, sink, & door to large 631 sqft Dbl Garage. Great location near trails, beach, & Village Center. Visit our website for more pics, a floor plan, a VR Tour & more.
Location
Province BC
County Qualicum Beach, Town Of
Area Pq Qualicum Beach
Zoning SL1
Direction South
Rooms
Basement Crawl Space
Main Level Bedrooms 3
Kitchen 1
Interior
Interior Features Closet Organizer, Dining Room
Heating Electric, Forced Air, Heat Pump
Cooling Air Conditioning, HVAC
Flooring Carpet, Tile, Other
Fireplaces Number 1
Fireplaces Type Gas
Equipment Central Vacuum Roughed-In, Satellite Dish/Receiver
Fireplace 1
Window Features Blinds,Screens,Vinyl Frames
Appliance Dishwasher, F/S/W/D, Range Hood
Laundry In House
Exterior
Exterior Feature Balcony/Patio, Fencing: Full, Garden, Low Maintenance Yard, Sprinkler System
Garage Spaces 2.0
Utilities Available Cable Available, Electricity To Lot, Garbage, Natural Gas To Lot, Phone Available
View Y/N 1
View Other
Roof Type Fibreglass Shingle
Handicap Access Accessible Entrance
Parking Type Garage Double
Total Parking Spaces 4
Building
Lot Description Curb & Gutter, Easy Access, Landscaped, Marina Nearby, Private, Quiet Area, Serviced, Shopping Nearby
Building Description Cement Fibre,Frame Wood,Insulation All,Shingle-Wood, Rancher
Faces South
Foundation Poured Concrete
Sewer Sewer Connected
Water Municipal
Architectural Style Cape Cod
Structure Type Cement Fibre,Frame Wood,Insulation All,Shingle-Wood
Others
Tax ID 029-492-688
Ownership Freehold
Pets Description Aquariums, Birds, Caged Mammals, Cats, Dogs
Read Less Info
Want to know what your home might be worth? Contact us for a FREE valuation!

Our team is ready to help you sell your home for the highest possible price ASAP
Bought with 460 Realty Inc. (QU)








