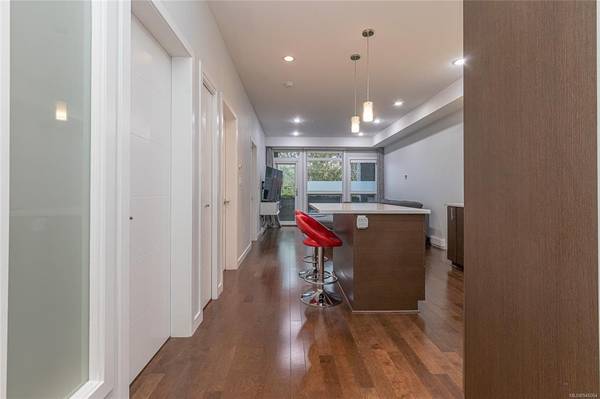$510,000
For more information regarding the value of a property, please contact us for a free consultation.
2 Beds
2 Baths
765 SqFt
SOLD DATE : 11/30/2023
Key Details
Sold Price $510,000
Property Type Condo
Sub Type Condo Apartment
Listing Status Sold
Purchase Type For Sale
Square Footage 765 sqft
Price per Sqft $666
Subdivision Skyline Residences
MLS Listing ID 946064
Sold Date 11/30/23
Style Condo
Bedrooms 2
HOA Fees $397/mo
Rental Info Unrestricted
Year Built 2012
Annual Tax Amount $2,440
Tax Year 2023
Lot Size 871 Sqft
Acres 0.02
Property Description
ACCEPTED UNCONDITIONAL OFFER IN PLACE. NO FURTHER SHOWINGS. THANK YOU FOR YOUR INTEREST. Feel at home in this impeccable two-bedroom, two-bathroom garden level condominium that was constructed in 2012. Enjoy engineered hardwood flooring, sunny East-facing windows over the patio and over height ceilings. The primary bedroom has a luxurious ensuite with soaker tub. Bonus of insuite laundry and newer hot water tank. Building lobby is gorgeous and offers digital FOB entry for peace of mind. Secure underground parking, separate storage, and a common rooftop patio with panoramic views of the Olympic Mountains and Inner Harbour in downtown Victoria. Very central location, as it is just steps away from the Westbay walkway and a short stroll to shopping and amenities. Conveniently located near major bus routes and in close proximity to the Esquimalt Naval Base, making for an easy commute to downtown.
Location
Province BC
County Capital Regional District
Area Es Old Esquimalt
Direction East
Rooms
Main Level Bedrooms 2
Kitchen 1
Interior
Interior Features Dining/Living Combo, Soaker Tub, Storage
Heating Baseboard, Electric
Cooling None
Flooring Tile, Wood
Window Features Blinds,Screens
Appliance Dishwasher, F/S/W/D, Garburator, Microwave
Laundry In Unit
Exterior
Exterior Feature Balcony/Patio
Amenities Available Elevator(s), Roof Deck, Secured Entry
Roof Type Other
Handicap Access Ground Level Main Floor, No Step Entrance, Primary Bedroom on Main
Parking Type Attached, Underground
Total Parking Spaces 1
Building
Lot Description Central Location, Marina Nearby, Recreation Nearby, Shopping Nearby, Sidewalk
Building Description Cement Fibre,Frame Wood,Steel and Concrete,Stone,Wood, Condo
Faces East
Story 6
Foundation Poured Concrete
Sewer Sewer Connected, Sewer To Lot
Water Municipal
Additional Building None
Structure Type Cement Fibre,Frame Wood,Steel and Concrete,Stone,Wood
Others
HOA Fee Include Garbage Removal,Insurance,Property Management,Water
Tax ID 028-942-761
Ownership Freehold/Strata
Acceptable Financing Purchaser To Finance
Listing Terms Purchaser To Finance
Pets Description Aquariums, Birds, Caged Mammals, Cats, Dogs, Number Limit
Read Less Info
Want to know what your home might be worth? Contact us for a FREE valuation!

Our team is ready to help you sell your home for the highest possible price ASAP
Bought with Oakwyn Realty Ltd.








