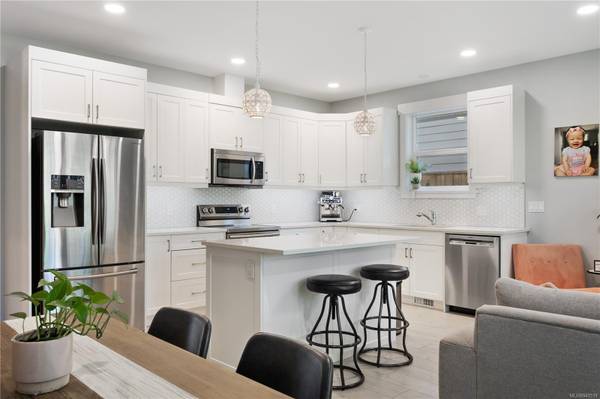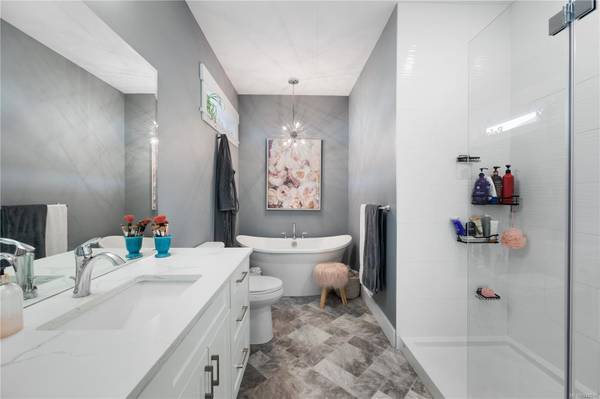$792,000
For more information regarding the value of a property, please contact us for a free consultation.
3 Beds
2 Baths
1,315 SqFt
SOLD DATE : 11/30/2023
Key Details
Sold Price $792,000
Property Type Single Family Home
Sub Type Single Family Detached
Listing Status Sold
Purchase Type For Sale
Square Footage 1,315 sqft
Price per Sqft $602
Subdivision Morrison Creek
MLS Listing ID 943519
Sold Date 11/30/23
Style Rancher
Bedrooms 3
HOA Fees $118/mo
Rental Info Unrestricted
Year Built 2018
Annual Tax Amount $3,909
Tax Year 2022
Lot Size 5,227 Sqft
Acres 0.12
Property Description
This 3 bed, 2 bath home is a sanctuary designed for those seeking the ultimate blend of location and luxury. Surrounded by walking paths that wind through pristine forests and along the tranquil Puntledge River. The interior showcases thoughtful design with quartz counters throughout the home exuding sophistication, while 9' ceilings create a grand sense of space. The open-concept living area invites light and warmth, providing the perfect ambiance for hosting gatherings or simply enjoying life's moments. Unwind in the opulent ensuite, where a spacious walk-in shower and a freestanding tub, crowned by a chandelier, await your indulgence. Large windows and a covered deck forge a harmonious connection between indoors and out. Efficient heating and cooling through a heat pump and a cozy fireplace in the main living area ensure comfort. Professionally designed and custom-built by the Jenny of Design Therapy, every detail reflects her commitment to both functionality and aesthetics.
Location
Province BC
County Courtenay, City Of
Area Cv Courtenay City
Zoning CD-17
Direction Northeast
Rooms
Basement Crawl Space, None
Main Level Bedrooms 3
Kitchen 1
Interior
Interior Features Ceiling Fan(s), Closet Organizer, Dining/Living Combo
Heating Electric, Heat Pump
Cooling Air Conditioning, Central Air, HVAC
Flooring Laminate, Vinyl
Fireplaces Number 1
Fireplaces Type Gas
Equipment Security System
Fireplace 1
Window Features Blinds,Insulated Windows,Screens,Vinyl Frames,Window Coverings
Appliance Dishwasher, F/S/W/D, Microwave
Laundry In House
Exterior
Exterior Feature Balcony/Deck, Fenced, Fencing: Full, Lighting, Low Maintenance Yard, Sprinkler System
Garage Spaces 2.0
Roof Type Asphalt Shingle
Handicap Access Ground Level Main Floor, Primary Bedroom on Main
Parking Type Garage Double
Total Parking Spaces 4
Building
Lot Description Central Location, Easy Access, Level, No Through Road, Quiet Area, Recreation Nearby, Shopping Nearby, Sidewalk, Southern Exposure
Building Description Cement Fibre,Frame Wood,Insulation All,Insulation: Ceiling,Insulation: Walls,Stone, Rancher
Faces Northeast
Foundation Poured Concrete
Sewer Sewer Connected
Water Municipal
Structure Type Cement Fibre,Frame Wood,Insulation All,Insulation: Ceiling,Insulation: Walls,Stone
Others
Tax ID 029-230-161
Ownership Freehold/Strata
Pets Description Aquariums, Birds, Caged Mammals, Cats, Dogs
Read Less Info
Want to know what your home might be worth? Contact us for a FREE valuation!

Our team is ready to help you sell your home for the highest possible price ASAP
Bought with Keller Williams Realty VanCentral








