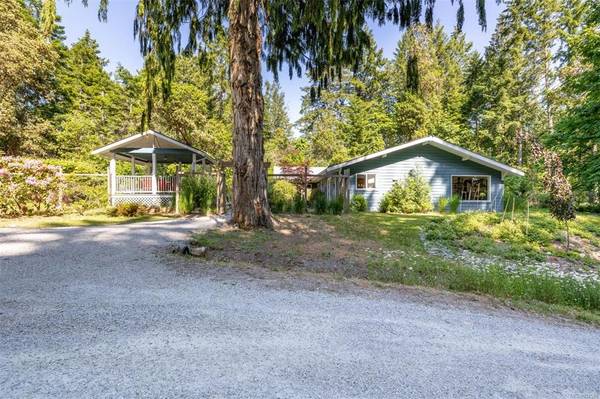$1,500,000
For more information regarding the value of a property, please contact us for a free consultation.
3 Beds
3 Baths
2,674 SqFt
SOLD DATE : 11/30/2023
Key Details
Sold Price $1,500,000
Property Type Single Family Home
Sub Type Single Family Detached
Listing Status Sold
Purchase Type For Sale
Square Footage 2,674 sqft
Price per Sqft $560
MLS Listing ID 932580
Sold Date 11/30/23
Style Rancher
Bedrooms 3
Rental Info Unrestricted
Year Built 1988
Annual Tax Amount $6,147
Tax Year 2022
Lot Size 4.570 Acres
Acres 4.57
Property Description
Your Own Private Salt Spring Island Oasis! Stylish single-level residence completely updated by Yorkshire Design in 2019, The updates include 21st century heat pump system, master chef kitchen, heated bathroom floor, energy efficient windows, and new flooring. Detached two-level studio with carport for guests or hobbyists, with loft potential for professional or recreational use. Both beautifully appointed on just under 5 acres of private arable south facing land with fruit trees, established irrigated gardens, inclusive of large lavender plantings, woodlands, and meadow. Outdoor living spaces to be enjoyed throughout the partially fenced property, with a charming Garden Room & Gazebo, plentiful water, private surroundings, close to amenities in a coveted neighbourhood. For those seeking sustainable living on Salt Spring, look no further! Centrally located; minutes to the ocean, St Mary Lake, recreational park, and amenities. Call for brochure. Measurements approx.
Location
Province BC
County Capital Regional District
Area Gi Salt Spring
Zoning R
Direction South
Rooms
Other Rooms Gazebo, Greenhouse, Guest Accommodations, Storage Shed
Basement None
Main Level Bedrooms 3
Kitchen 1
Interior
Interior Features Dining/Living Combo, Vaulted Ceiling(s)
Heating Baseboard, Electric, Heat Pump, Radiant Floor, Wood
Cooling Other
Fireplaces Number 1
Fireplaces Type Gas, Living Room
Fireplace 1
Laundry In House
Exterior
Exterior Feature Balcony/Patio, Fencing: Partial, Garden
Carport Spaces 1
View Y/N 1
View Other
Roof Type Metal
Handicap Access Ground Level Main Floor, Primary Bedroom on Main
Parking Type Carport, Detached
Total Parking Spaces 1
Building
Lot Description Acreage, Cleared, Irregular Lot, Landscaped, Level, Park Setting, Private, Quiet Area, Recreation Nearby, Rural Setting, Sloping, Southern Exposure, In Wooded Area
Building Description Frame Wood,Wood, Rancher
Faces South
Foundation Slab
Sewer Septic System
Water Well: Drilled
Architectural Style Contemporary
Structure Type Frame Wood,Wood
Others
Tax ID 003-896-366
Ownership Freehold
Pets Description Aquariums, Birds, Caged Mammals, Cats, Dogs
Read Less Info
Want to know what your home might be worth? Contact us for a FREE valuation!

Our team is ready to help you sell your home for the highest possible price ASAP
Bought with Coldwell Banker Oceanside Real Estate








