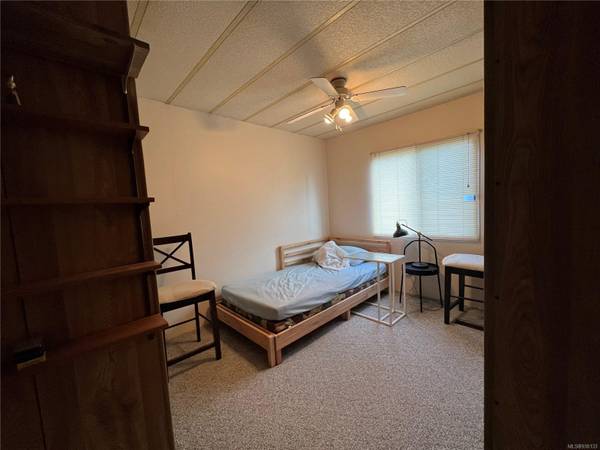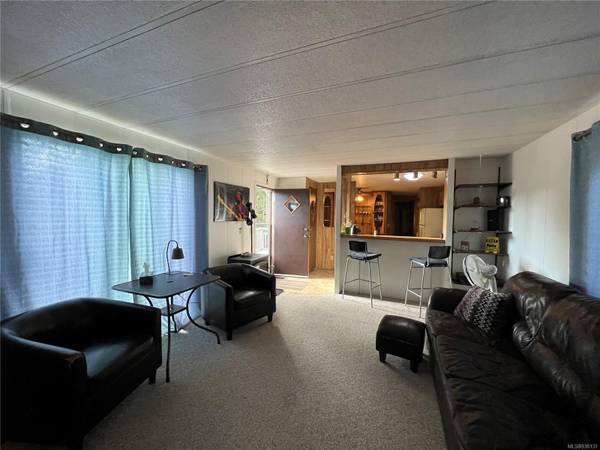$78,500
For more information regarding the value of a property, please contact us for a free consultation.
2 Beds
2 Baths
924 SqFt
SOLD DATE : 11/30/2023
Key Details
Sold Price $78,500
Property Type Manufactured Home
Sub Type Manufactured Home
Listing Status Sold
Purchase Type For Sale
Square Footage 924 sqft
Price per Sqft $84
Subdivision Highview Village
MLS Listing ID 936133
Sold Date 11/30/23
Style Rancher
Bedrooms 2
HOA Fees $410/mo
Rental Info Unrestricted
Year Built 1981
Annual Tax Amount $784
Tax Year 2023
Property Description
Affordable with a great layout! 2 Bed 2 Bath 1981 mobile home in highview estates! Enter in to the spacious, open kitchen/ living room with tons of natural light. To the right walking through the living room to access the good size second bedroom and 4 piece bathroom, and to the left through the kitchen to the laundry space, and oversized primary bedroom with ensuite! This home boast tons of original character, and could be spruced up very easily with some paint and floor. New oil furnace and hot water tank replaced in the last year. Wonderful sunny deck into the large - almost completely fenced yard. This is a great unit for a roommate!
Location
Province BC
County Port Hardy, District Of
Area Ni Port Hardy
Zoning R-3
Direction South
Rooms
Basement None
Main Level Bedrooms 2
Kitchen 1
Interior
Heating Forced Air, Oil
Cooling None
Flooring Carpet, Linoleum
Fireplaces Type Wood Stove
Window Features Insulated Windows
Appliance F/S/W/D
Laundry In House
Exterior
Roof Type Asphalt Shingle
Parking Type Driveway, Open
Building
Lot Description Central Location, Easy Access, Level, Marina Nearby, Recreation Nearby, Shopping Nearby, Southern Exposure
Building Description Aluminum Siding,Insulation: Ceiling,Insulation: Walls, Rancher
Faces South
Foundation Block
Sewer Sewer To Lot
Water Municipal
Structure Type Aluminum Siding,Insulation: Ceiling,Insulation: Walls
Others
Restrictions Other
Ownership Pad Rental
Pets Description None
Read Less Info
Want to know what your home might be worth? Contact us for a FREE valuation!

Our team is ready to help you sell your home for the highest possible price ASAP
Bought with 460 Realty Inc. (PH)








