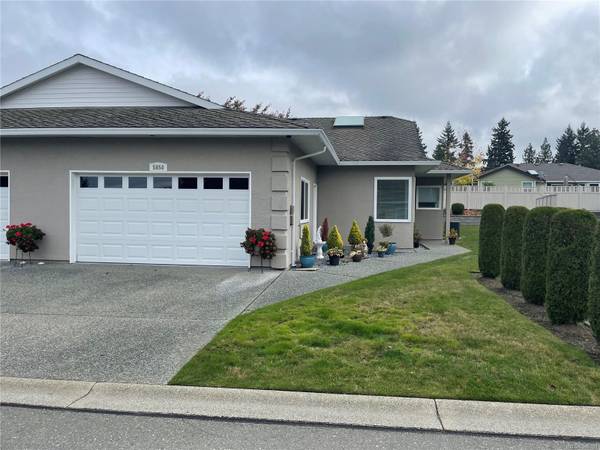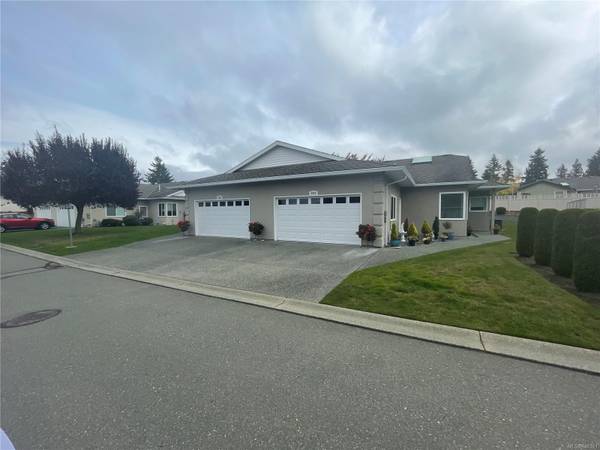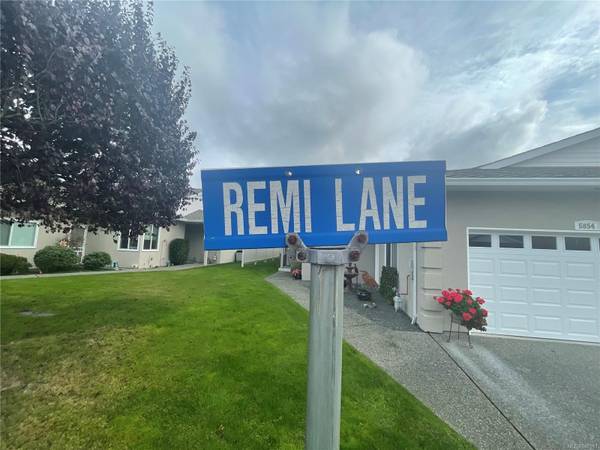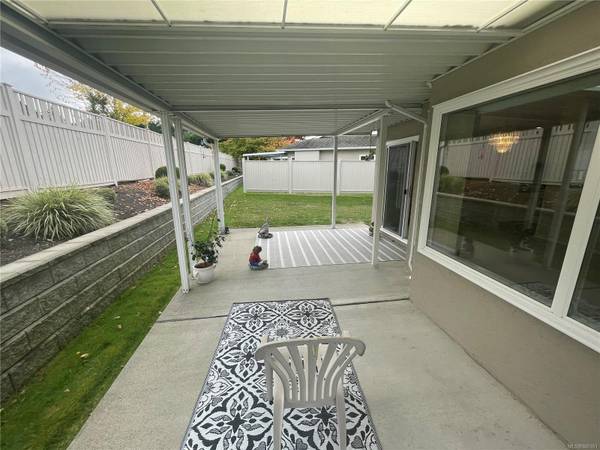$690,000
For more information regarding the value of a property, please contact us for a free consultation.
2 Beds
2 Baths
1,330 SqFt
SOLD DATE : 11/30/2023
Key Details
Sold Price $690,000
Property Type Townhouse
Sub Type Row/Townhouse
Listing Status Sold
Purchase Type For Sale
Square Footage 1,330 sqft
Price per Sqft $518
Subdivision Uplands Village
MLS Listing ID 946161
Sold Date 11/30/23
Style Rancher
Bedrooms 2
HOA Fees $362/mo
Rental Info Some Rentals
Year Built 1993
Annual Tax Amount $3,320
Tax Year 2023
Lot Size 1,306 Sqft
Acres 0.03
Property Sub-Type Row/Townhouse
Property Description
North Nanaimo (Uplands) Located directly across from a major shopping mall, incl London Drugs ,Cdn Tire,Rona, and bus stop.Uplands Village is within easy walking distance to many North Nanaimo amenities. Groceries, banks, restaurants, cinema, Oliver Woods recreation centre and coffee shops. This two bedroom and two bathroom patio home, is "move in ready" and features large open living room,dining room,kitchen (Great Room concept) area,and has a natural gas fireplace, skylight, stepped ceilings, crawl space and huge attic storage with convenient built-in access. A spacious garage and a covered rear private patio surrounded by gorgeous landscaping complete this wonderful patio home located within the highly sought after Uplands Village complex.. No GST. All data and information is approximate and should be verified.
Location
Province BC
County Nanaimo, City Of
Area Na Uplands
Zoning R6
Direction Northwest
Rooms
Basement Crawl Space
Main Level Bedrooms 2
Kitchen 1
Interior
Interior Features Breakfast Nook, Ceiling Fan(s), Closet Organizer, Dining Room, Dining/Living Combo, Eating Area, Storage, Workshop
Heating Forced Air, Natural Gas
Cooling Air Conditioning
Flooring Mixed
Fireplaces Number 1
Fireplaces Type Gas
Fireplace 1
Window Features Insulated Windows,Vinyl Frames
Appliance F/S/W/D, Oven/Range Electric
Laundry In Unit
Exterior
Exterior Feature Awning(s), Balcony/Patio, Fenced, Garden, Low Maintenance Yard, Wheelchair Access
Garage Spaces 2.0
Utilities Available Cable To Lot, Electricity To Lot, Garbage, Natural Gas To Lot, Phone To Lot, Underground Utilities
Amenities Available Common Area
Roof Type Fibreglass Shingle
Handicap Access Primary Bedroom on Main, Wheelchair Friendly
Total Parking Spaces 2
Building
Lot Description Adult-Oriented Neighbourhood, Central Location, Cul-de-sac, Landscaped, Level, No Through Road, Recreation Nearby, Serviced, Shopping Nearby
Building Description Frame Wood,Insulation: Ceiling,Insulation: Walls,Stucco, Rancher
Faces Northwest
Story 1
Foundation Poured Concrete
Sewer Sewer Connected
Water Municipal
Architectural Style Patio Home
Structure Type Frame Wood,Insulation: Ceiling,Insulation: Walls,Stucco
Others
HOA Fee Include Garbage Removal,Insurance,Maintenance Grounds,Maintenance Structure,Property Management,Sewer,Water
Tax ID 018-499-465
Ownership Freehold/Strata
Acceptable Financing Clear Title
Listing Terms Clear Title
Pets Allowed Aquariums, Birds, Caged Mammals, Cats, Dogs, Number Limit, Size Limit
Read Less Info
Want to know what your home might be worth? Contact us for a FREE valuation!

Our team is ready to help you sell your home for the highest possible price ASAP
Bought with RE/MAX of Nanaimo







