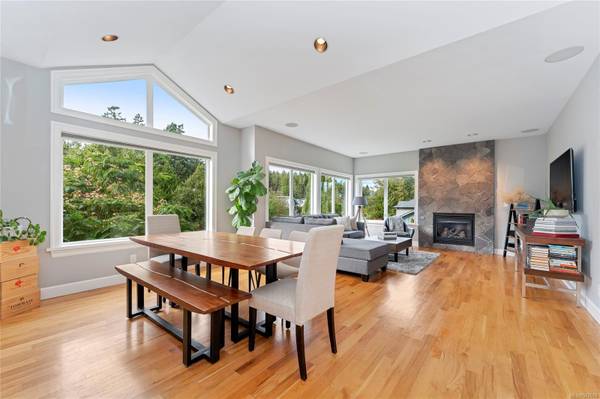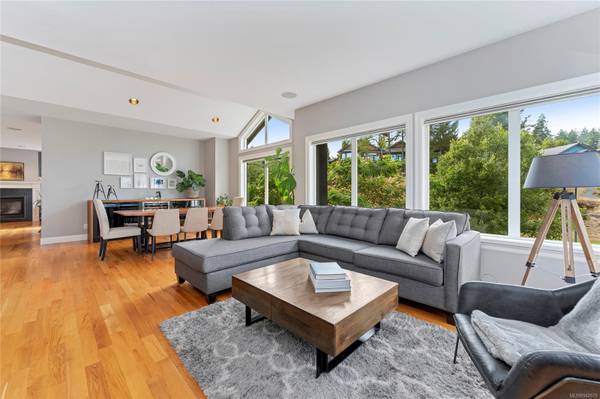$1,597,000
For more information regarding the value of a property, please contact us for a free consultation.
4 Beds
4 Baths
3,061 SqFt
SOLD DATE : 11/30/2023
Key Details
Sold Price $1,597,000
Property Type Single Family Home
Sub Type Single Family Detached
Listing Status Sold
Purchase Type For Sale
Square Footage 3,061 sqft
Price per Sqft $521
MLS Listing ID 942679
Sold Date 11/30/23
Style Main Level Entry with Upper Level(s)
Bedrooms 4
Rental Info Unrestricted
Year Built 2005
Annual Tax Amount $5,972
Tax Year 2023
Lot Size 9,147 Sqft
Acres 0.21
Property Description
The Royal Bay lifestyle - are you searching for a beautiful, executive home with great features? This well-designed offering is a 4 bed/4 bath (including a bright, legal 1 bed suite) home sits on a larger, corner lot in Upper Royal Bay that backs on to tranquil “Promenade Park”. Convenient 10-minute walk to Quality Foods, Starbucks & all the new Royal Bay Amenities & only 5 minutes to Royal Bay High School yet, separated & peacefully removed from the noise of the expanding community. You’ll enjoy the bright interior layout (mostly refreshed in the last couple of years) with vaulted ceilings & open living/dining room combo adjacent to the well laid out kitchen overlooking the family room with easy access to the amazing outdoor living space. The wonderful, multi-level back deck (vinyl redone this year) with huge gazebo & hot tub (with view of downtown Victoria) is designed for year ‘round enjoyment. Lots of storage, double garage & RV/boat parking. Easy care lot has 7 zone irrigation.
Location
Province BC
County Capital Regional District
Area Co Royal Bay
Direction North
Rooms
Other Rooms Gazebo
Basement None
Main Level Bedrooms 2
Kitchen 2
Interior
Interior Features Dining/Living Combo, Storage, Vaulted Ceiling(s)
Heating Baseboard, Electric, Forced Air, Natural Gas
Cooling None
Flooring Hardwood, Mixed
Fireplaces Number 2
Fireplaces Type Family Room, Gas, Living Room
Equipment Electric Garage Door Opener
Fireplace 1
Window Features Vinyl Frames
Appliance Dishwasher, F/S/W/D
Laundry In House
Exterior
Exterior Feature Balcony, Balcony/Deck, Garden, Low Maintenance Yard, Sprinkler System
Garage Spaces 2.0
Roof Type Metal
Parking Type Driveway, Garage Double, RV Access/Parking
Total Parking Spaces 3
Building
Lot Description Corner, Irrigation Sprinkler(s), Landscaped, Near Golf Course, Quiet Area
Building Description Cement Fibre,Insulation All,Stone, Main Level Entry with Upper Level(s)
Faces North
Foundation Poured Concrete
Sewer Sewer Connected
Water Municipal
Additional Building Exists
Structure Type Cement Fibre,Insulation All,Stone
Others
Tax ID 025-909-380
Ownership Freehold
Acceptable Financing Purchaser To Finance
Listing Terms Purchaser To Finance
Pets Description Aquariums, Birds, Caged Mammals, Cats, Dogs
Read Less Info
Want to know what your home might be worth? Contact us for a FREE valuation!

Our team is ready to help you sell your home for the highest possible price ASAP
Bought with Fair Realty








