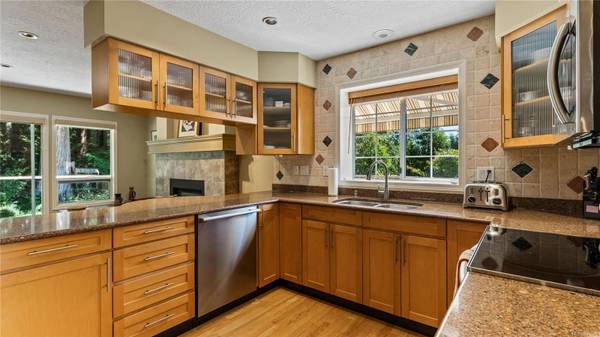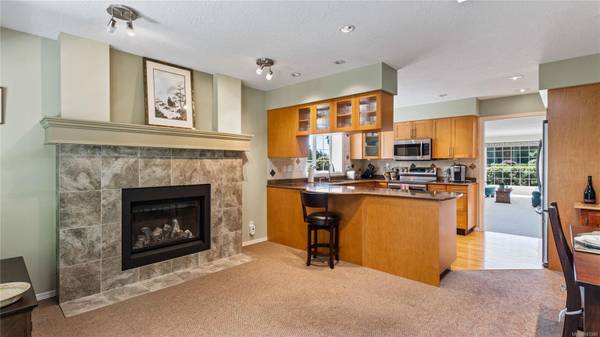$1,320,000
For more information regarding the value of a property, please contact us for a free consultation.
4 Beds
2 Baths
2,081 SqFt
SOLD DATE : 11/30/2023
Key Details
Sold Price $1,320,000
Property Type Single Family Home
Sub Type Single Family Detached
Listing Status Sold
Purchase Type For Sale
Square Footage 2,081 sqft
Price per Sqft $634
MLS Listing ID 943340
Sold Date 11/30/23
Style Main Level Entry with Upper Level(s)
Bedrooms 4
Rental Info Unrestricted
Year Built 1991
Annual Tax Amount $3,966
Tax Year 2022
Lot Size 0.350 Acres
Acres 0.35
Property Description
Welcome to a forest haven, a private, 1/3 acre backing onto John Dean Provincial Park! Start your day on the deck listening to birdsong. Enjoy a restful sleep in the large primary bedroom with spa-like ensuite. Two additional spacious bedrooms or home offices, one with murphy bed, plus a large bedroom/bonus room, provide plenty of flexibility for a young professional family or a downsizing couple. Bay windows and skylights provide lots of natural light throughout. Updated kitchen boasts stainless steel appliances and quartz counters. Other features: attached double garage, 360 landscaping, underground sprinklers, sun awning, 2 updated gas fireplaces, central vacuum, 2021 washer/dryer/stove, all custom Hunter Douglas blinds. If you’re looking for privacy, access to ferry and airport, and a short commute to Sidney
or Victoria, welcome home!
Location
Province BC
County Capital Regional District
Area Ns Dean Park
Zoning R-1
Direction Southeast
Rooms
Basement Crawl Space
Main Level Bedrooms 3
Kitchen 1
Interior
Interior Features Breakfast Nook, Ceiling Fan(s), Dining Room
Heating Baseboard, Electric
Cooling None
Flooring Carpet, Hardwood
Fireplaces Number 2
Fireplaces Type Family Room, Living Room, Propane
Equipment Central Vacuum
Fireplace 1
Window Features Bay Window(s),Insulated Windows,Vinyl Frames
Appliance F/S/W/D
Laundry In Unit
Exterior
Exterior Feature Balcony/Patio, Sprinkler System
Garage Spaces 2.0
Utilities Available Cable To Lot, Compost, Electricity To Lot, Garbage, Phone To Lot, Recycling
Roof Type Asphalt Shingle
Handicap Access Accessible Entrance, Ground Level Main Floor, Primary Bedroom on Main, Wheelchair Friendly
Parking Type Driveway, Garage Double
Total Parking Spaces 4
Building
Lot Description Cul-de-sac, Family-Oriented Neighbourhood, Park Setting, Private, In Wooded Area
Building Description Frame Wood,Insulation: Ceiling,Insulation: Walls,Stucco, Main Level Entry with Upper Level(s)
Faces Southeast
Foundation Poured Concrete
Sewer Sewer To Lot
Water Municipal
Structure Type Frame Wood,Insulation: Ceiling,Insulation: Walls,Stucco
Others
Tax ID 013-521-420
Ownership Freehold
Acceptable Financing Purchaser To Finance
Listing Terms Purchaser To Finance
Pets Description Aquariums, Birds, Caged Mammals, Cats, Dogs
Read Less Info
Want to know what your home might be worth? Contact us for a FREE valuation!

Our team is ready to help you sell your home for the highest possible price ASAP
Bought with Engel & Volkers Vancouver Island








