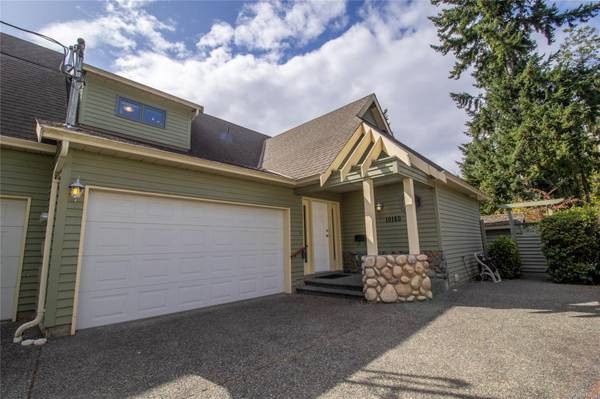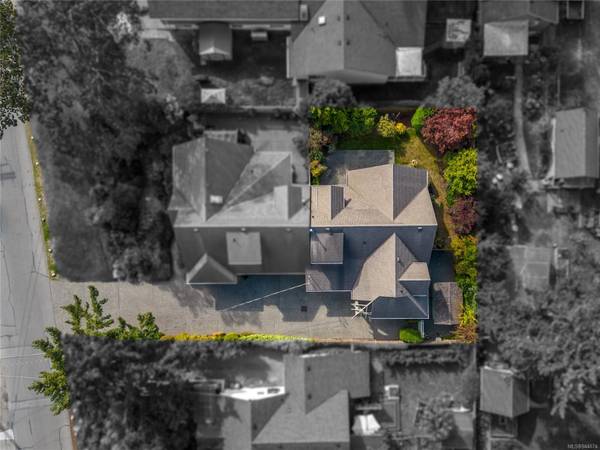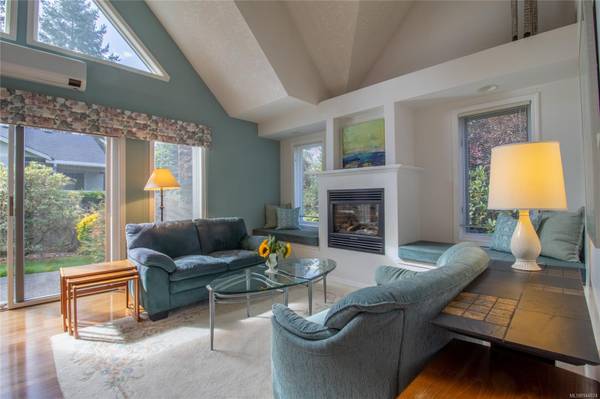$950,000
For more information regarding the value of a property, please contact us for a free consultation.
3 Beds
3 Baths
1,844 SqFt
SOLD DATE : 11/30/2023
Key Details
Sold Price $950,000
Property Type Multi-Family
Sub Type Half Duplex
Listing Status Sold
Purchase Type For Sale
Square Footage 1,844 sqft
Price per Sqft $515
MLS Listing ID 944674
Sold Date 11/30/23
Style Main Level Entry with Upper Level(s)
Bedrooms 3
Rental Info Unrestricted
Year Built 1995
Annual Tax Amount $3,743
Tax Year 2022
Lot Size 2,178 Sqft
Acres 0.05
Property Description
Experience the epitome of relaxed elegance with this casually contemporary strata duplex, perfectly situated near the picturesque Roberts Bay. Nestled in a welcoming neighborhood, this home offers a convenient lifestyle with easy walking distance to the library, public transportation & the vibrant heart of Sidney. Inside discover a thoughtfully designed floor plan that seamlessly blends style & functionality. On the main floor, you'll find a spacious master suite with ensuite bath & a walk-in closet. Venture upstairs to uncover two inviting bedrooms, & a versatile office/flex space. This upper level adds versatility to your living space, adapting to your needs with ease. Enjoy sun-drenched moments & tranquility on your private, south facing patio, bask in the warmth of the sun and relish the serene atmosphere. The low-maintenance yard ensures you can spend more time enjoying your home & less time on upkeep. Welcome to your casually chic oasis, where everyday living is simply fabulous.
Location
Province BC
County Capital Regional District
Area Si Sidney North-East
Direction North
Rooms
Other Rooms Storage Shed
Basement Crawl Space
Main Level Bedrooms 1
Kitchen 1
Interior
Interior Features Vaulted Ceiling(s)
Heating Baseboard, Electric, Natural Gas
Cooling Central Air, Wall Unit(s)
Flooring Tile
Fireplaces Number 1
Fireplaces Type Gas, Living Room
Equipment Central Vacuum Roughed-In, Security System
Fireplace 1
Window Features Blinds,Screens
Appliance Dishwasher, Range Hood
Laundry In Unit
Exterior
Exterior Feature Balcony/Patio, Fencing: Partial
Garage Spaces 1.0
Amenities Available Private Drive/Road
Roof Type Asphalt Shingle
Handicap Access Ground Level Main Floor, Primary Bedroom on Main
Parking Type Attached, Driveway, Garage
Total Parking Spaces 3
Building
Lot Description Irregular Lot, Level, Private
Building Description Insulation: Ceiling,Insulation: Walls,Wood, Main Level Entry with Upper Level(s)
Faces North
Story 2
Foundation Poured Concrete
Sewer Sewer Connected
Water Municipal
Architectural Style Character, West Coast
Structure Type Insulation: Ceiling,Insulation: Walls,Wood
Others
Tax ID 023-009-888
Ownership Freehold/Strata
Acceptable Financing Purchaser To Finance
Listing Terms Purchaser To Finance
Pets Description Aquariums, Birds, Caged Mammals, Cats, Dogs
Read Less Info
Want to know what your home might be worth? Contact us for a FREE valuation!

Our team is ready to help you sell your home for the highest possible price ASAP
Bought with Newport Realty Ltd. - Sidney








