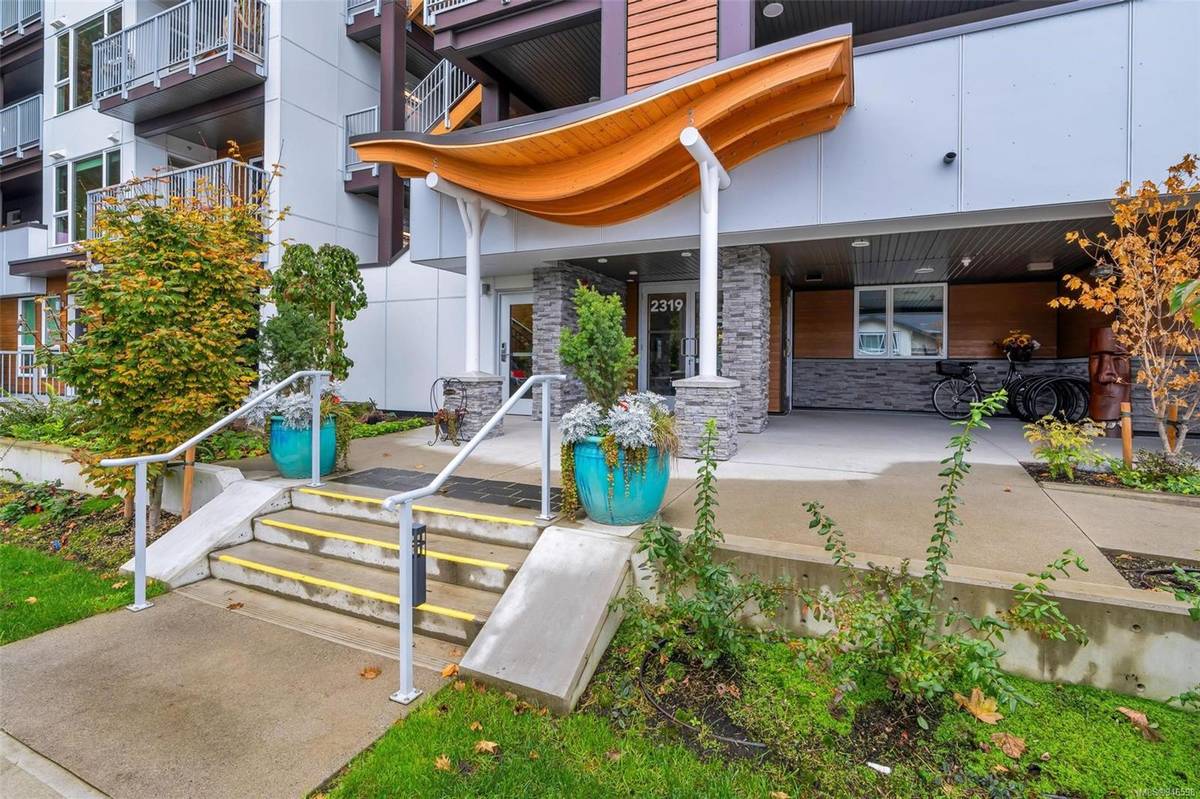$850,000
For more information regarding the value of a property, please contact us for a free consultation.
3 Beds
2 Baths
1,090 SqFt
SOLD DATE : 11/30/2023
Key Details
Sold Price $850,000
Property Type Condo
Sub Type Condo Apartment
Listing Status Sold
Purchase Type For Sale
Square Footage 1,090 sqft
Price per Sqft $779
MLS Listing ID 946598
Sold Date 11/30/23
Style Condo
Bedrooms 3
HOA Fees $576/mo
Rental Info Unrestricted
Year Built 2021
Annual Tax Amount $3,303
Tax Year 2023
Lot Size 871 Sqft
Acres 0.02
Property Description
Community living at its best. Welcome to this beautifully appointed 3 bed 2 bathroom unit in the heart of Sidney. This stunning 1090 sqft condo has it all, crafted finishings, location, community shared amenities, a stunning roof top patio, parking, pet friendly and a great walkability score. The moment you enter this space you will be impressed with the bright and large open concept kitchen/ living room with 9' over height ceilings. The kitchen boasts a chef's dream with stainless steel appliances, lots of cupboard space, quartz countertops and a large island to socialize at while creating a culinary master piece. The primary bedroom has a generous sized walk through closet into your warm and cozy in-floor heated 3 piece ensuite. You will be comfortable year round with your own efficient heat pump, cool in the summers and cozy warm in the winter. You will feel at home here in the heart of Sidney. This won't last long!
Location
Province BC
County Capital Regional District
Area Si Sidney North-East
Direction North
Rooms
Main Level Bedrooms 3
Kitchen 1
Interior
Heating Baseboard, Heat Pump
Cooling Air Conditioning
Laundry In Unit
Exterior
Utilities Available Garbage, Recycling
Amenities Available Clubhouse, Common Area, Elevator(s), Guest Suite, Meeting Room, Roof Deck, Secured Entry
Roof Type Other
Parking Type Underground
Total Parking Spaces 1
Building
Building Description Cement Fibre,Concrete,Frame Wood, Condo
Faces North
Story 4
Foundation Poured Concrete, Slab
Sewer Sewer Connected
Water Municipal
Structure Type Cement Fibre,Concrete,Frame Wood
Others
HOA Fee Include Garbage Removal,Hot Water,Insurance,Maintenance Grounds,Property Management,Recycling,Water,See Remarks
Tax ID 031-467-768
Ownership Freehold/Strata
Pets Description Cats, Dogs
Read Less Info
Want to know what your home might be worth? Contact us for a FREE valuation!

Our team is ready to help you sell your home for the highest possible price ASAP
Bought with Royal LePage Coast Capital - Chatterton








